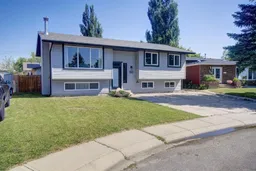Welcome to this well-maintained and upgraded bi-level home, ideally situated on a large, irregularly shaped lot with convenient back alley access. From the moment you step inside, you’ll appreciate the bright and open main floor featuring a spacious living room with large south-facing windows and a cozy wood-burning fireplace as the focal point. The open-concept layout flows seamlessly into the kitchen and dining area, perfect for everyday living and entertaining. The kitchen offers plenty of space with oak cabinetry, an eat-up counter, and a lovely view of the backyard. Step through the garden doors from the dining room onto your expansive back deck, complete with a pergola for shade—ideal for relaxing or summer gatherings. The main floor also includes a beautifully updated 4-piece bathroom and three comfortable bedrooms, including the primary suite with its own private 3-piece ensuite. Downstairs, the partially finished basement provides a fantastic opportunity to create additional living space, with a family room, 3-piece bathroom, storage room, and plenty of room to add extra bedrooms if needed. Outside, the fully fenced backyard is a dream for those needing space—whether it’s for kids, pets, toys, or RVs. You’ll also love the large detached garage, in floor heat with a sump—perfect for working year-round. Located not far from the Lions Park and within easy walking distance to downtown amenities and local schools, this home combines comfort, convenience, and potential.
Inclusions: Dishwasher,Dryer,Microwave Hood Fan,Refrigerator,Stove(s),Washer
 50
50


