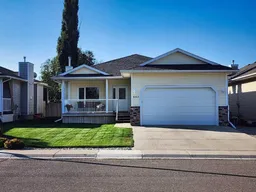Charming Home in a Quiet, Peaceful Location....
This beautifully maintained home offers comfort, space, and style in a serene setting. Featuring 2 bedrooms and 2 bathrooms on the main floor, it boasts a bright open-concept layout with large windows that fill the space with natural light. The inviting upstairs living room is centered around a cozy gas fireplace—perfect for relaxing evenings. The kitchen offers ample cabinetry and a center island with seating, ideal for casual meals and entertaining guests.
The spacious primary suite includes a large walk-in closet and a 3-piece ensuite with a walk-in shower. Convenient main floor laundry adds to the home's overall functionality.
The basement offers excellent potential for development, with space to add additional bedrooms, a full bathroom, and a generous living area—perfect for a growing family, guests, or a home office.
Outside, enjoy both a covered front porch and a private back deck—both enhanced with low-maintenance aluminum railings. The fully fenced yard is ideal for children or pets, and underground sprinklers help keep the landscaping lush with ease. The attached garage is insulated and drywalled, offering comfort and utility year-round.
This home blends comfort, practicality, and peaceful living—don’t miss your chance to call it home!
Inclusions: Other
 32
32


