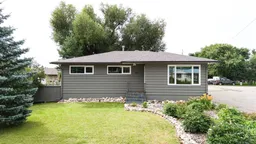Pride of ownership shines in this beautifully maintained 3+2 bedroom bungalow that is truly move-in ready. With numerous updates throughout—including windows, flooring, a covered deck, and more—this home offers comfort and peace of mind the moment you walk in the door. The main floor features an open concept with a spacious living room with a large picture window, a welcoming dining area complete with a built-in china cupboard, and a bright kitchen with views of the backyard, a gas range, ample counter space, and a functional eat up island. Three bedrooms on the main level include a generous primary with oversized closet, all complemented by an updated 4-piece bathroom. Downstairs, the fully developed basement offers even more space to enjoy with a large family room, a recreation room with cozy fireplace, two oversized bedrooms, plenty of storage, and a 3-piece bath. The outdoor space is equally impressive. The manicured yard boasts rock accents in the front, and in the back you’ll find an oversized covered deck, mature trees, a treehouse, firepit area, and even a garden plot. A double detached heated garage, RV parking, and back alley access complete the package. Set on a mature street within walking distance to shopping, parks, and walking paths, this home is the perfect blend of comfort, updates, and location. Come discover it for yourself today!
Inclusions: Dishwasher,Dryer,Garage Control(s),Gas Stove,Refrigerator,Washer
 50
50


