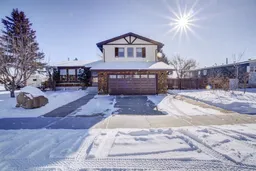Charming Split-Level Home on a Corner Lot – A Dream Come True!
Nestled on a beautiful corner lot just across from an 18-hole golf course, this one-of-a-kind split-level home offers an abundance of character and privacy. Surrounded by mature trees and featuring ample RV parking, a large backyard with a sunken trampoline, and natural rock landscaping, this home is truly a gem. The curb appeal is immediately captivating, with stunning natural rock features gracing the exterior. As you enter, you’re welcomed into a spacious sitting room with picture windows. The kitchen exudes a rustic farmhouse charm with natural wood cabinetry, built-in oven, a red brick feature wall, and an island with a range. The L-shaped countertop also includes an eat-up bar, and the kitchen sink is perfectly positioned to overlook the private backyard. The dining area offers direct access to a large deck with sleek glass railings, ideal for outdoor entertaining or enjoying the peaceful surroundings. Just steps down, the sunken living room features a natural stone, wood-burning fireplace and another picture window that invites in the beauty of the backyard. Completing the main level is a convenient laundry room, garage access, and a spacious 2-piece bathroom. Upstairs, you’ll find two generously sized bedrooms, each equipped with built-in desks and drawers. The updated 4-piece bathroom includes a jetted tub and a linen closet for added storage. The primary suite is a retreat, with large windows and a 3-piece ensuite, plus access to a walk-in closet for all your storage needs. The lower level boasts a large family room, a craft room, a cold room, and plenty of additional storage space. A few steps further lead you to a large bedroom with a 3-piece bathroom, perfect for guests or additional privacy. Additional features include an attached garage, updated roof, furnace, and hot water tank. This unique home has everything you’ve been dreaming of, from cozy living spaces to a fantastic backyard oasis. Don’t miss the opportunity to make this one-of-a-kind property yours. Book your viewing today!
Inclusions: Dishwasher,Dryer,Oven,Range,Refrigerator,Washer
 50
50


