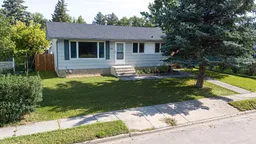If you’ve been searching for the perfect blend of charm, functionality, and space—look no further! This adorable bungalow sits on a generously sized lot and features a double detached garage, loads of parking space (including RV), and a backyard made for enjoying the outdoors. Step inside through the convenient side entrance and you’ll find a large mudroom/laundry area that provides practical storage and direct access to your beautiful backyard. The galley-style kitchen is both efficient and stylish, offering updated cabinetry, ample counter space, and the perfect cozy nook for morning coffee or casual meals. The kitchen flows into a sun-filled living room with large south-facing windows that flood the space with natural light. The main floor features two generously sized bedrooms and a full 4-piece bathroom. Downstairs, the fully finished basement offers even more space with two additional bedrooms, an office nook, a family room perfect for movie nights or lounging, and a 3-piece bathroom.Outside, the backyard offers endless possibilities—garden, play area, firepit, or all of the above—with tons of room to spread out. The double detached garage adds extra value and storage, and there’s even more parking space for your RV or additional vehicles. Located just a short walk from downtown, this home offers comfort, convenience, and a lifestyle that’s easy to fall in love with.
Inclusions: Dishwasher,Dryer,Electric Stove,Garage Control(s),Refrigerator,Washer
 45
45


