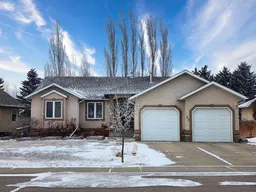5-Bedroom Home with Golf Course Views - AMAZING FLOOR PLAN for family or Retirees!!
Located across from the golf course, this 5-bed, 3-bath home (2002) offers scenic views and a smart layout ideal for families or retirees.
The main floor features a spacious primary suite with a walk-in closet and ensuite, two more bedrooms, main-floor laundry, and an open kitchen with island and walk-in pantry. A cozy gas fireplace anchors the living area.
The finished basement includes a large rec room with a second fireplace, two bedrooms, and a huge storage/workshop area with in-floor heating.
Enjoy sunsets from the west-facing covered deck with gas BBQ hookup. The heated, oversized double garage fits a truck plus storage. The fully fenced yard features raised garden beds, drip irrigation, and underground sprinklers.
Nearly 1,500 sq. ft. on the main, ICF foundation, central A/C, and thoughtful finishes throughout.
Check out this floor plan — perfect for families or retirees!
Inclusions: See Remarks
 33
33


