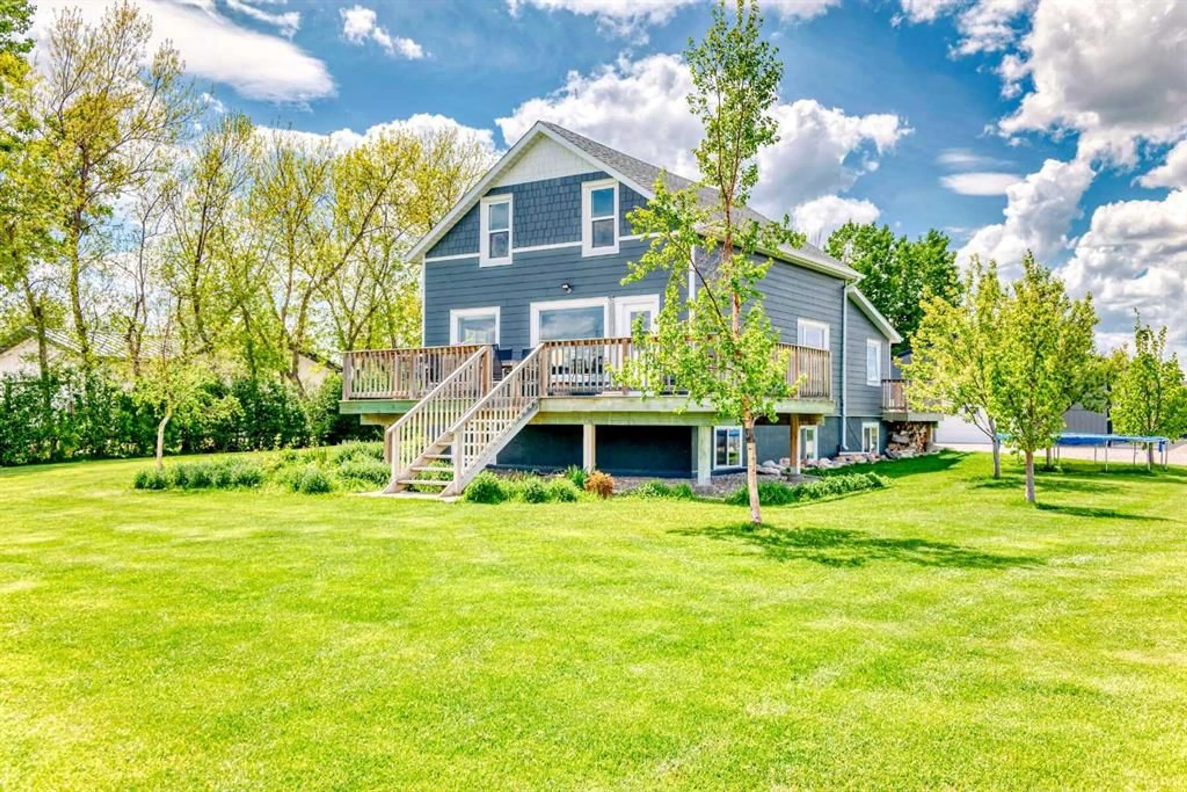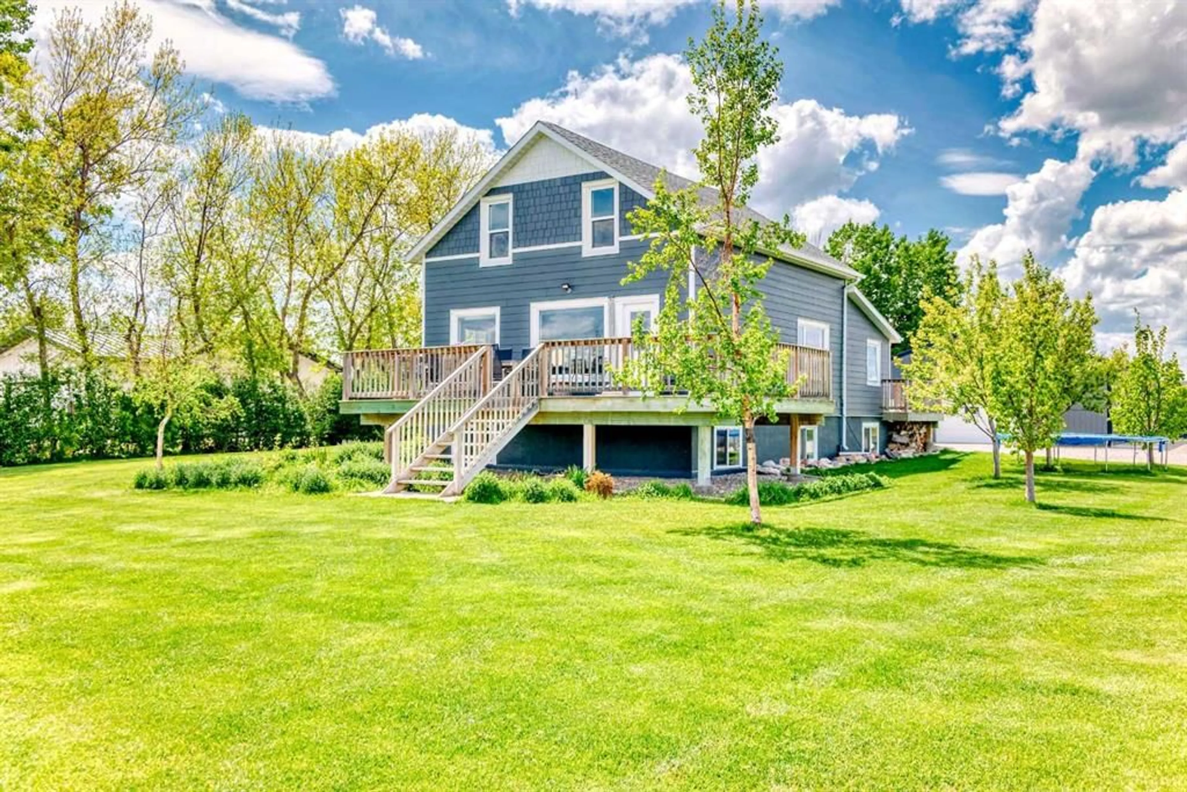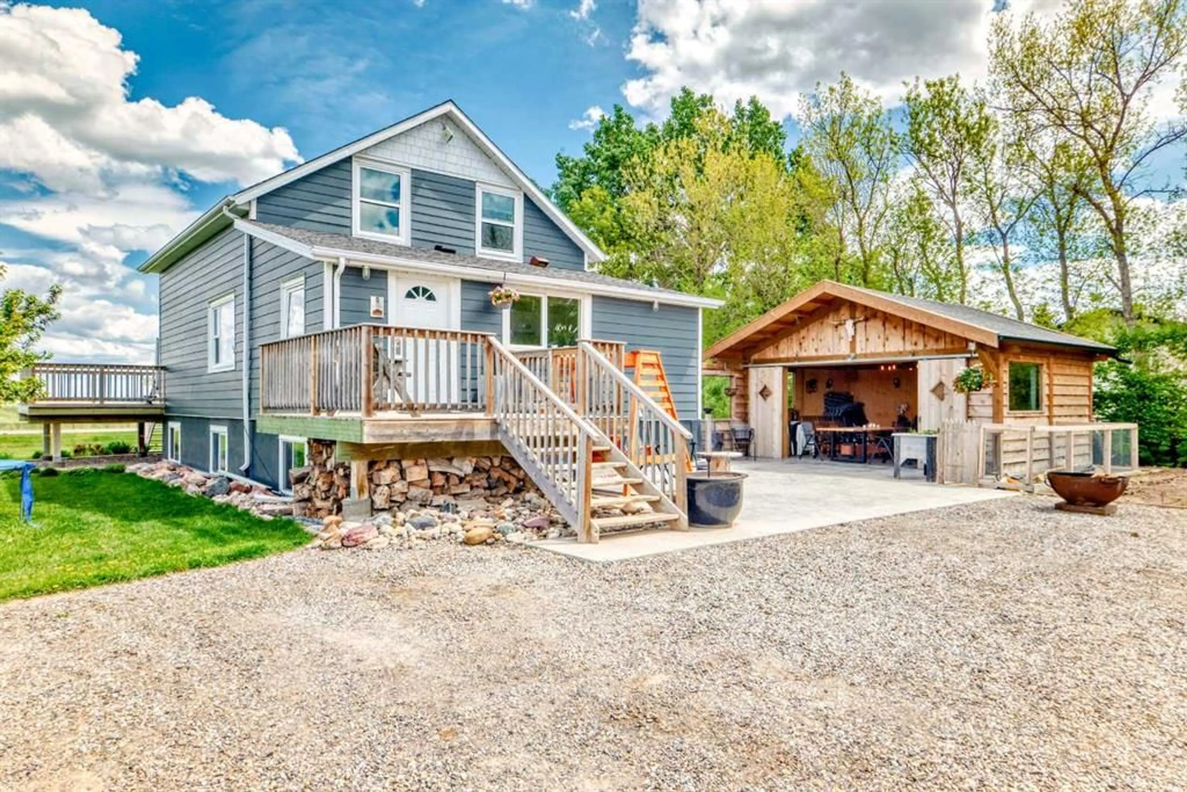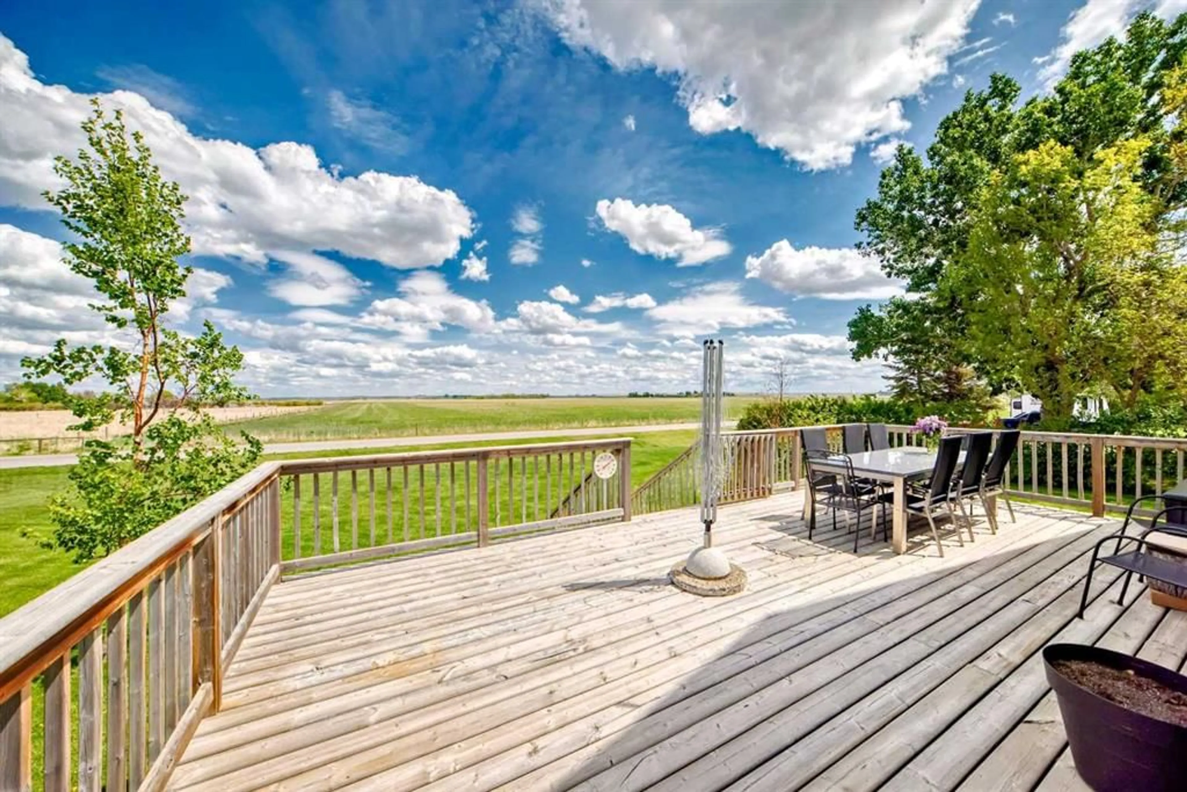5 Centre St, Orton, Alberta T0L 0Z0
Contact us about this property
Highlights
Estimated ValueThis is the price Wahi expects this property to sell for.
The calculation is powered by our Instant Home Value Estimate, which uses current market and property price trends to estimate your home’s value with a 90% accuracy rate.Not available
Price/Sqft$549/sqft
Est. Mortgage$3,114/mo
Tax Amount (2025)$2,989/yr
Days On Market33 days
Description
Welcome to this spacious and beautifully maintained two-storey home in the heart of Orton’s family-friendly acreage community. Located on a corner lot with beautiful views, this property offers the ideal balance of comfort, functionality, and peaceful country living. The main floor features an open and inviting layout, including a large living room and dining area with plenty of natural light and lovely views of the open fields out front. The well-equipped kitchen offers plenty of prep and storage space, making it perfect for daily life and entertaining. There is also a convenient mudroom off the kitchen with space for coats and shoes and leads outside to the gazebo, garden and shop. Upstairs, there are three comfortable bedrooms, while the fully finished basement offers three more bedrooms, a full bathroom, laundry and a large family area. Step outside and enjoy the thoughtfully landscaped yard, complete with underground sprinklers, a vegetable garden, and a large gazebo. Its a perfect spot to gather with family and friends or simply unwind. One of the property's standout features is the heated 3-bay shop with 200-amp service and three-phase power. Its 60' x 48' which is ideal for tradespeople, or anyone needing extra space to work or store equipment. This home offers peaceful rural living with beautiful views, generous space, and a welcoming community feel, an ideal setting to put down roots.
Property Details
Interior
Features
Main Floor
4pc Bathroom
9`5" x 7`4"Dining Room
13`8" x 13`7"Living Room
23`5" x 13`3"Kitchen
17`3" x 12`3"Exterior
Features
Property History
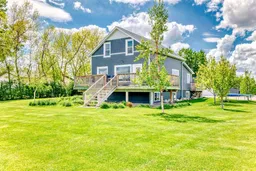 39
39
