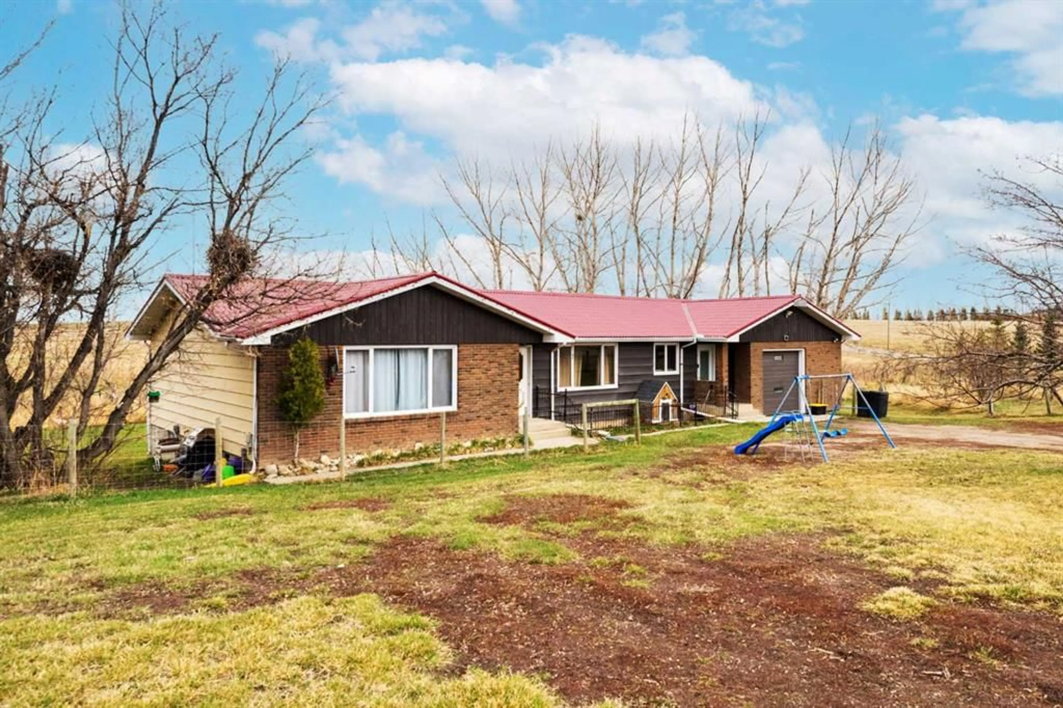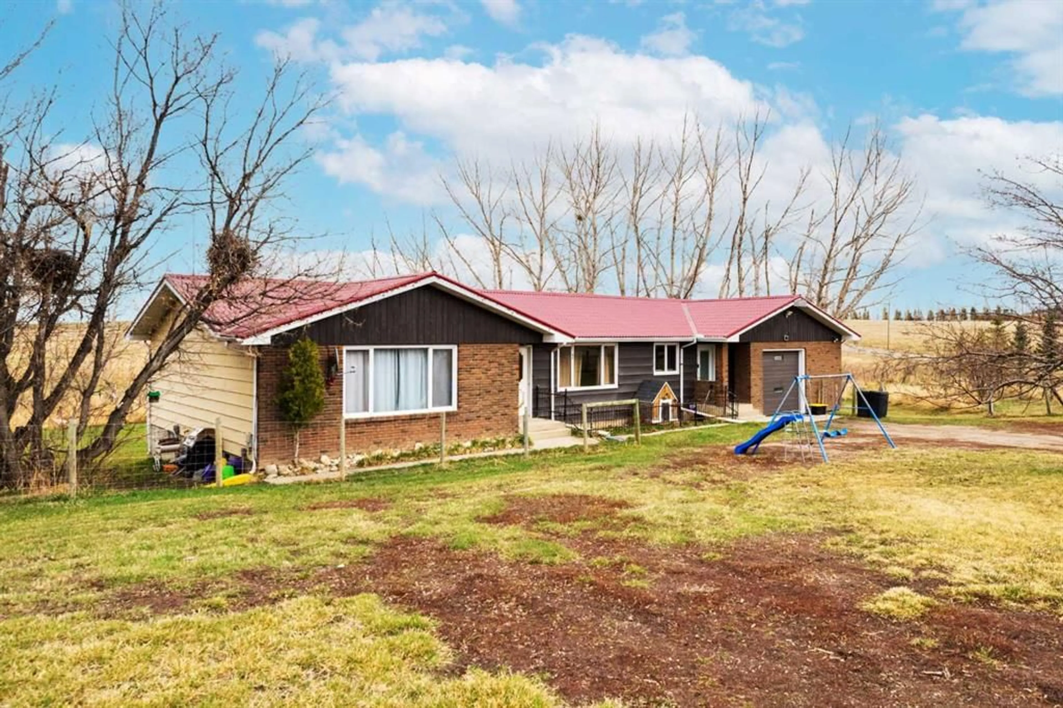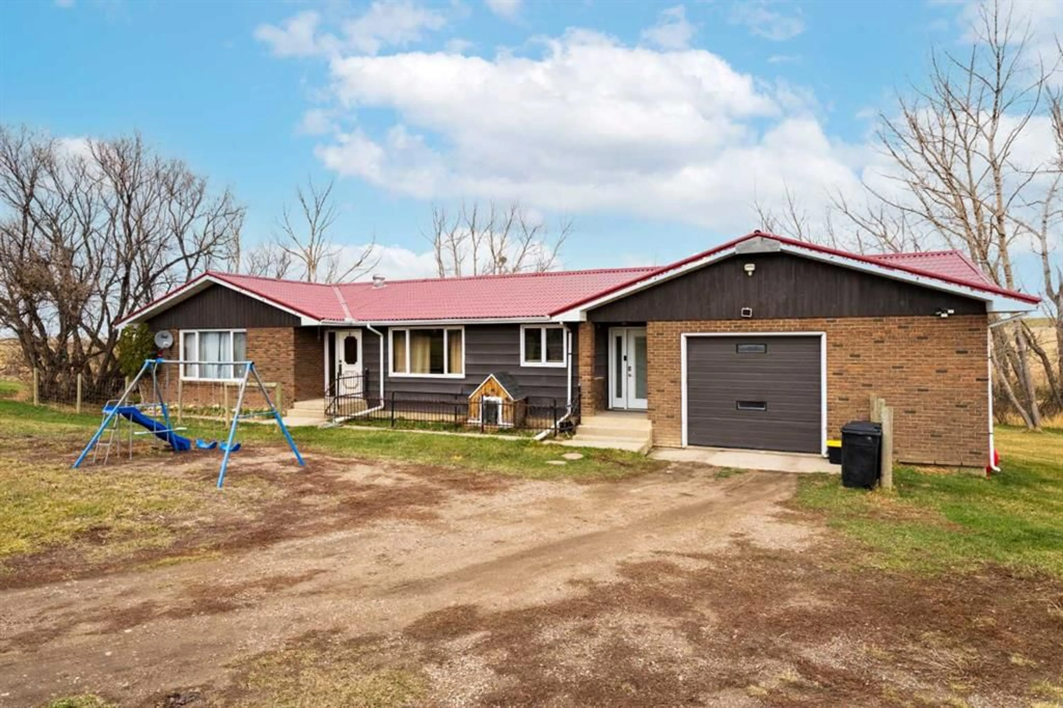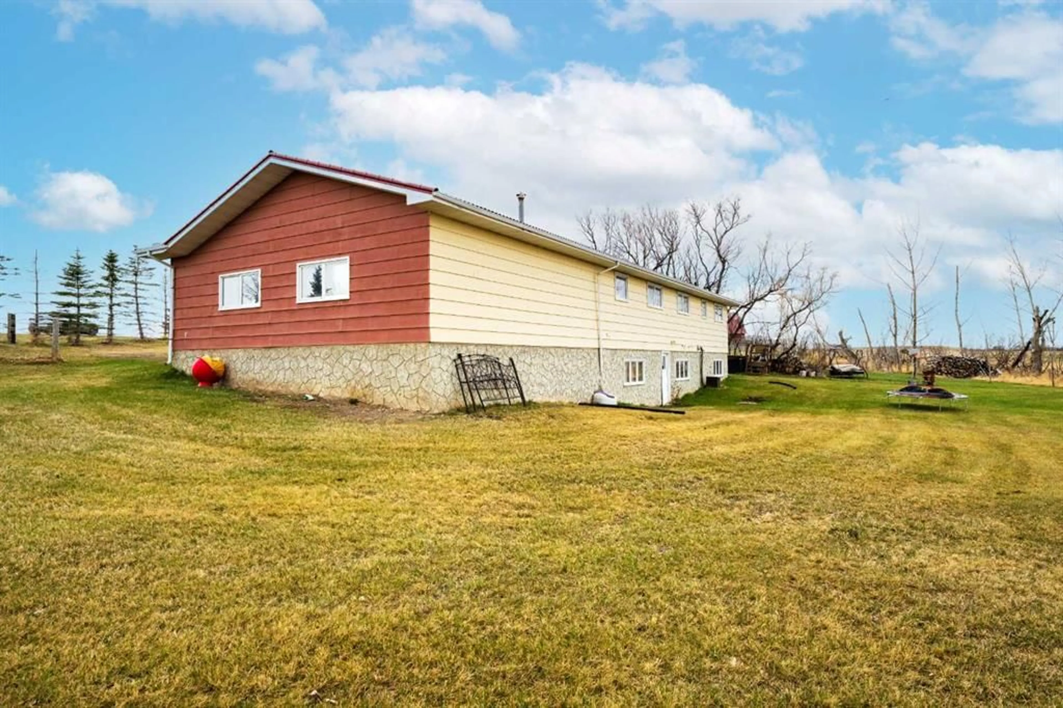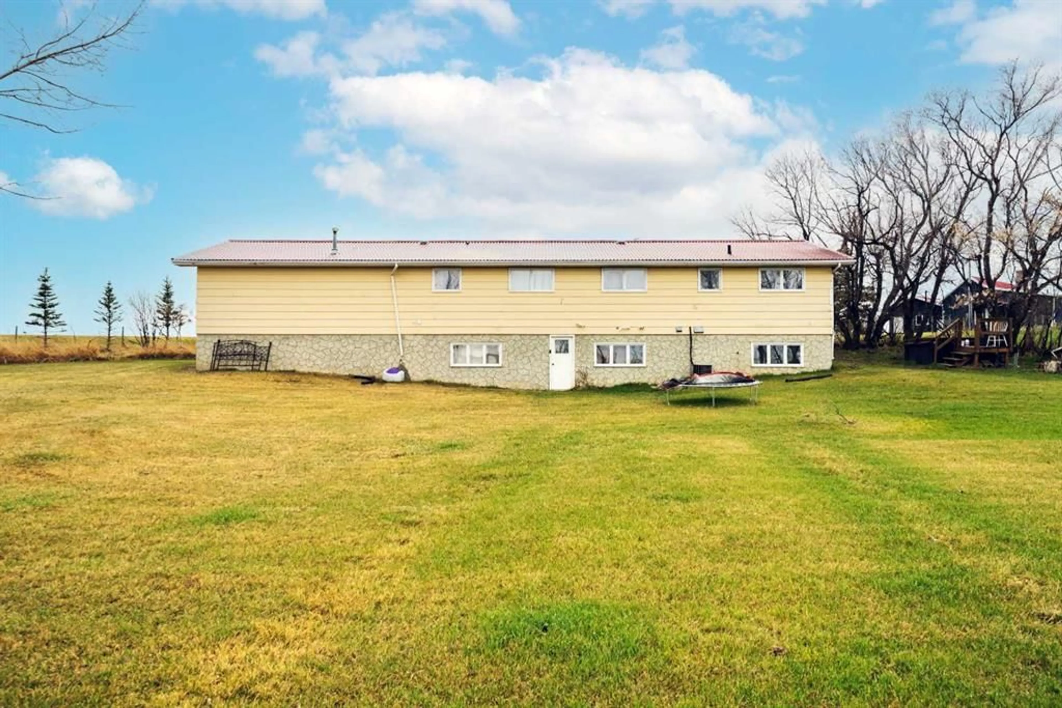291062 Twp Rd 164, Nanton, Alberta T0L1R0
Contact us about this property
Highlights
Estimated ValueThis is the price Wahi expects this property to sell for.
The calculation is powered by our Instant Home Value Estimate, which uses current market and property price trends to estimate your home’s value with a 90% accuracy rate.Not available
Price/Sqft$555/sqft
Est. Mortgage$3,435/mo
Tax Amount (2024)$2,800/yr
Days On Market3 days
Description
9.17 +- acres just north and West of Nanton. Original homestead with 2 homes. This is the perfect situation with having an income that is steady each month from the currently rented cute as a button 950.17+- sq ft home!! OR move in the parents , the newly Weds..., home office or business, you name it !! Its an open book for you to do what you like.. but again... TWO homes!! Main house some upgrades approx 8 years ago, but still in need of some finishing work. Windows need some replacement and care. This home ( main) has a walk out basement and has a ton of space for a large family.. the little house is the cutest !! Sweet 2 bedroom home with attached single garage.. Its just right for a couple or small family . NOTE: the renters will need 90 days notice if the new owners do not want them to stay. Possession can negotiable if not. Real Property Report is not up to date, as the garage on the little house has been added. Great location in awesome neighborhood of farmers, ranchers and community minded families. 5 min trip into Nanton to enjoy dinner, grab your groceries or go antique shopping. Love Nantons community!!!! Ask your agent for copy of the measurements for it will show all the room sizes ect on the rental house. Renters are renting the home, plus access to barn and pasture.
Property Details
Interior
Features
Main Floor
Living Room
13`1" x 21`3"Dining Room
11`5" x 11`8"Kitchen
11`4" x 12`3"Bedroom - Primary
11`0" x 13`6"Exterior
Features
Parking
Garage spaces 1
Garage type -
Other parking spaces 5
Total parking spaces 6
Property History
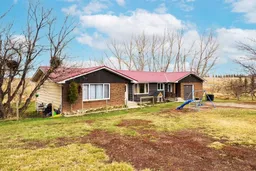 48
48
