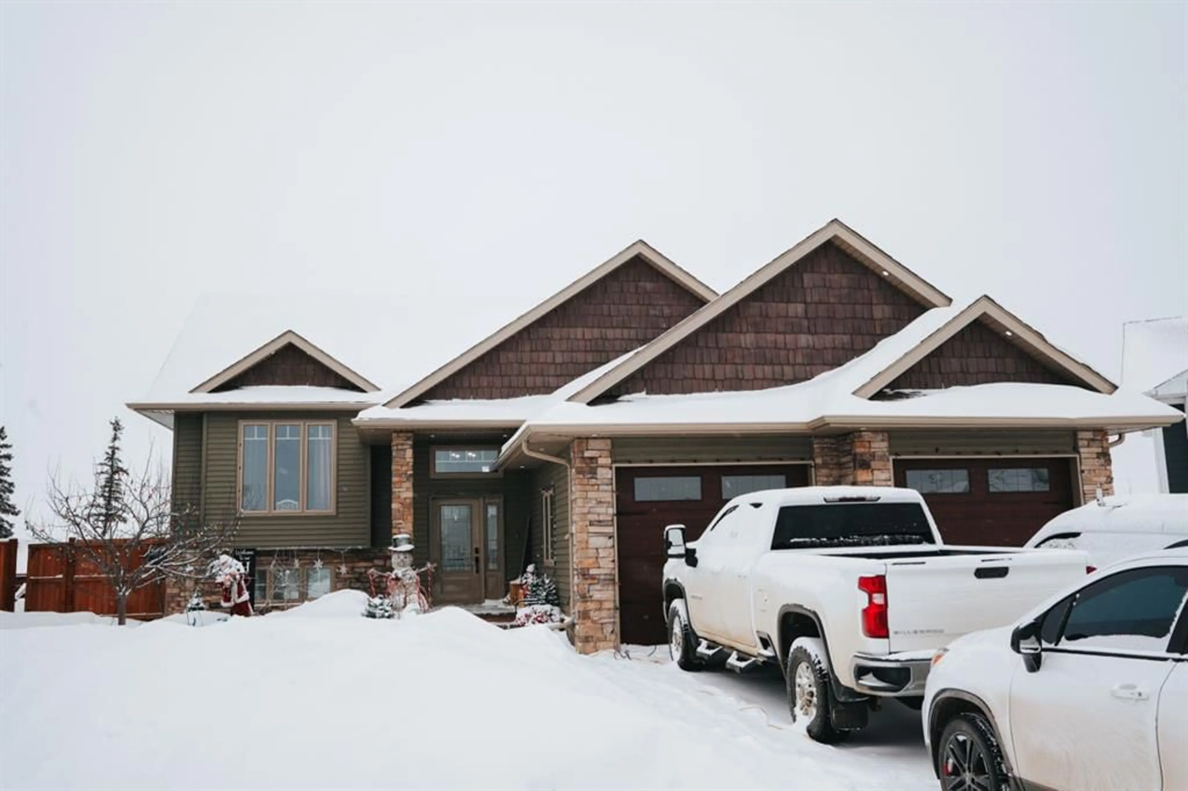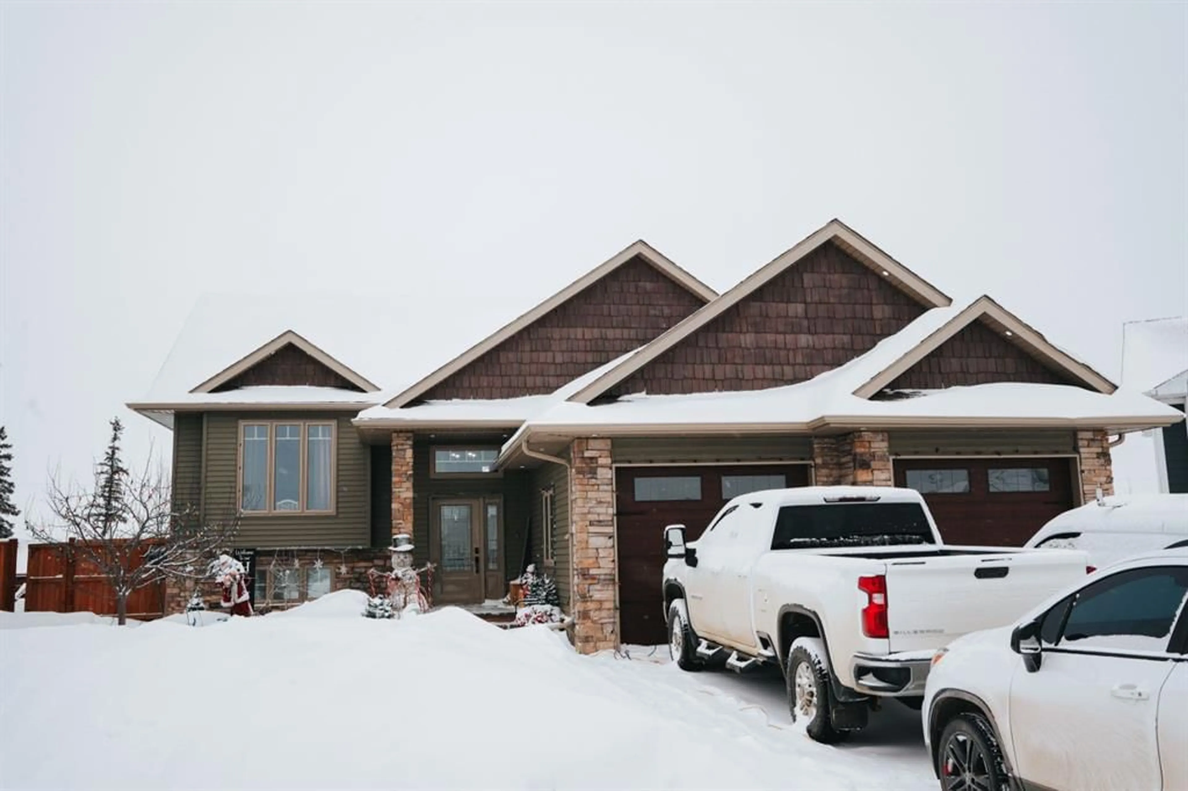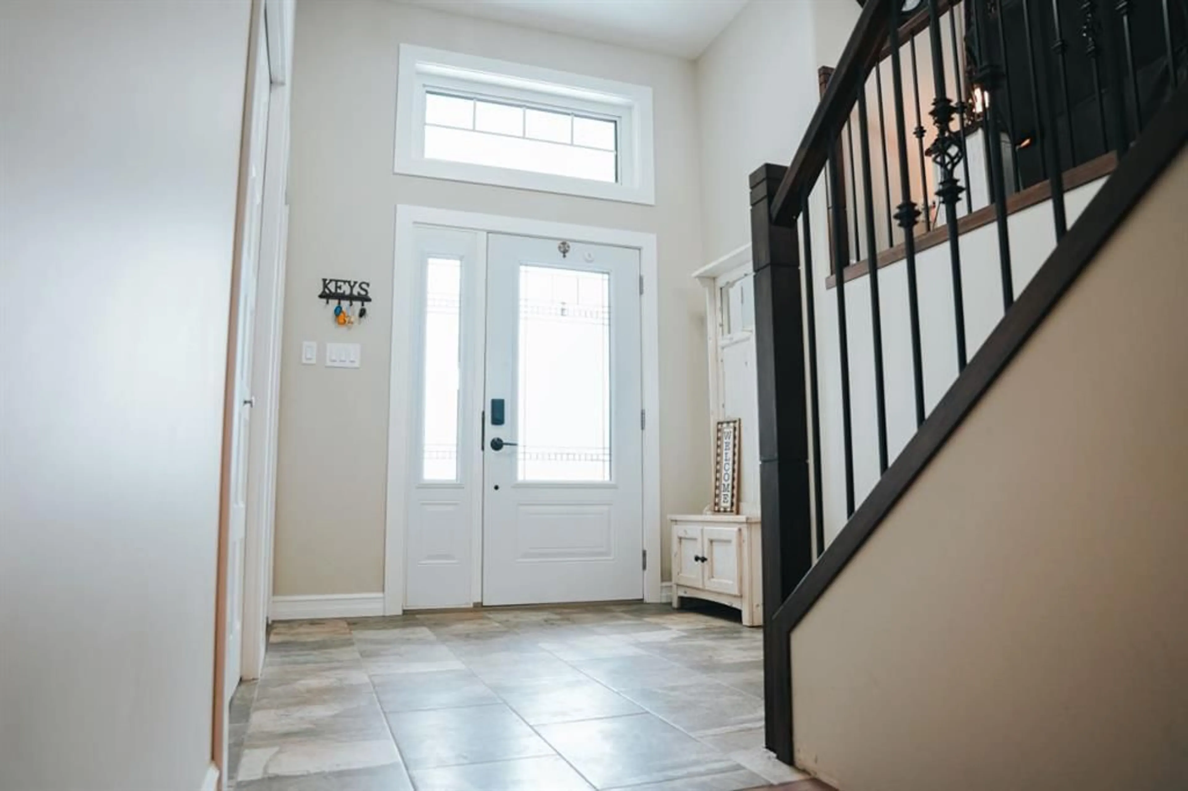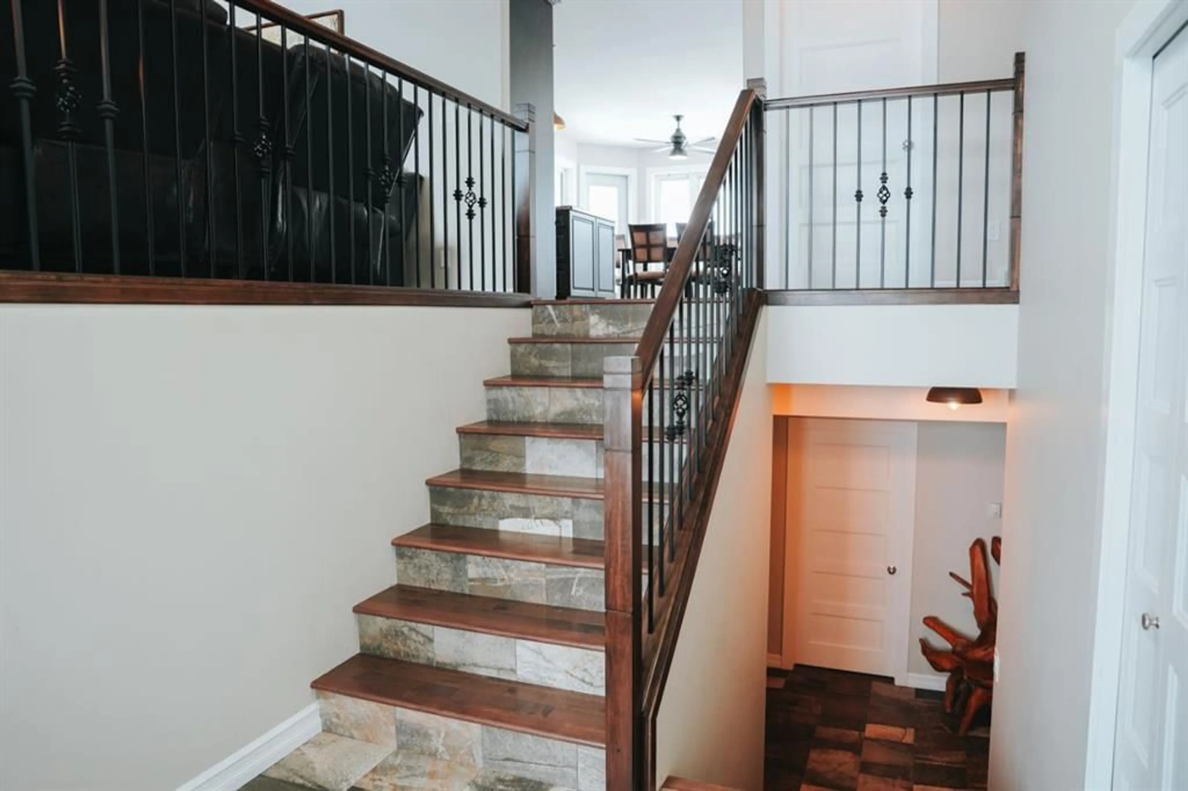2922 8A Ave, Wainwright, Alberta T9W 0A8
Contact us about this property
Highlights
Estimated ValueThis is the price Wahi expects this property to sell for.
The calculation is powered by our Instant Home Value Estimate, which uses current market and property price trends to estimate your home’s value with a 90% accuracy rate.Not available
Price/Sqft$404/sqft
Est. Mortgage$2,405/mo
Tax Amount (2024)$3,989/yr
Days On Market95 days
Description
Welcome to this stunning 2019 custom-built split-level home, offering 1266 sq. ft. of high-end finishes, spacious living areas, and a prime location in Wainwright with no rear neighbors. Upon entry, you are welcomed into a spacious foyer that provides plenty of room to move and features a closet for convenient storage. As you head upstairs, the main floor boasts hardwood floors and ceramic tile seamlessly installed without transition strips, creating a smooth and modern look. At the top of the stairs, the spacious living room features a large window that fills the space with natural light. The open-concept kitchen and dining area are designed for both comfort and entertaining. The kitchen showcases a large island, custom wood cabinetry, pantry, and stainless steel appliances, while the dining room is bathed in natural light from its many windows, offering a picturesque view of the backyard and access to the deck. The large master suite is a private retreat, featuring an oversized walk in closet and a custom ensuite complete with a double vanity, soaking tub, and a beautifully tiled walk-in shower. Also on this level is a four-piece bathroom and a separate laundry room with plenty of storage and counter space for added convenience. On the lower level, you will find two oversized bedrooms, one of which features an exceptionally large walk-in closet. Another four-piece bathroom serves this floor. The highlight of this level is the sunken rec room, featuring custom wood wall finishes and a beautifully designed ceiling with beams and additional wood accents, creating a warm and inviting atmosphere. This home is equipped for modern living, with all rooms pre-wired for wall-mounted TVs and high ceilings in the basement, adding to the spacious feel. The attached heated garage is designed to accommodate three vehicles with ease and includes a high ceiling near the back, specifically designed for a car hoist. The exterior of this home boasts exceptional curb appeal, with a concrete pad, peaked rooflines, vinyl shakes, and stunning stonework. To complete the look, color-changing pot lights enhance the home’s aesthetic, making it stand out day or night. This beautiful, well-designed home is a must-see. Check out the 3D virtual tour.
Property Details
Interior
Features
Main Floor
4pc Bathroom
7`9" x 9`5"5pc Ensuite bath
12`0" x 10`9"Kitchen
17`0" x 12`0"Walk-In Closet
16`11" x 11`2"Exterior
Features
Parking
Garage spaces 3
Garage type -
Other parking spaces 4
Total parking spaces 7
Property History
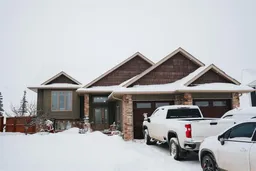 42
42
