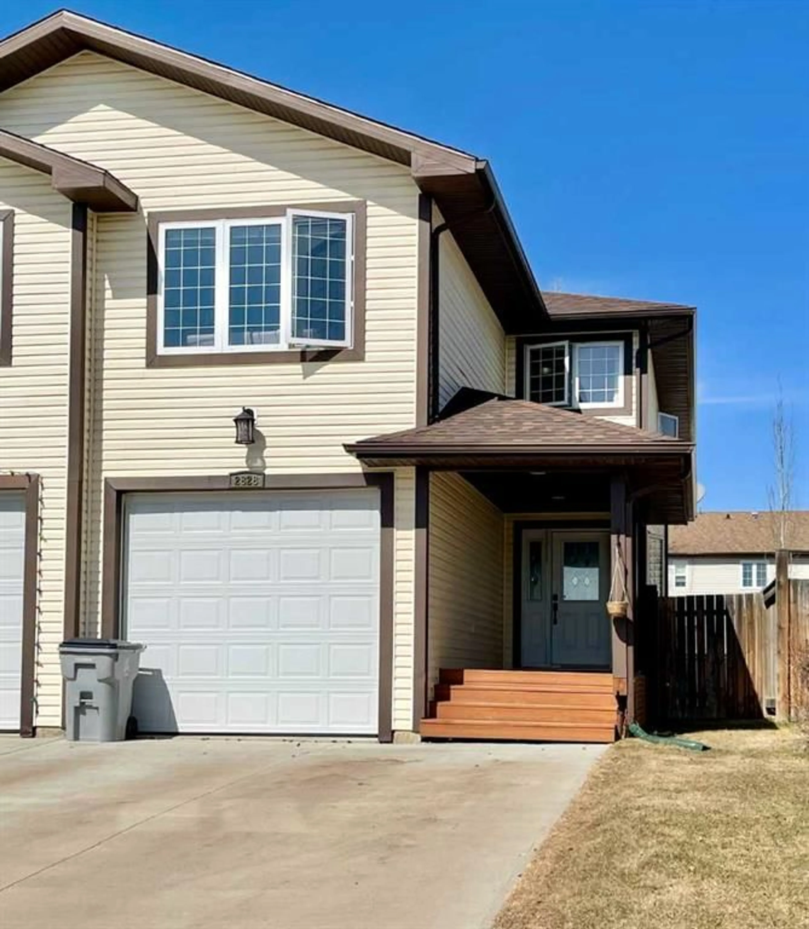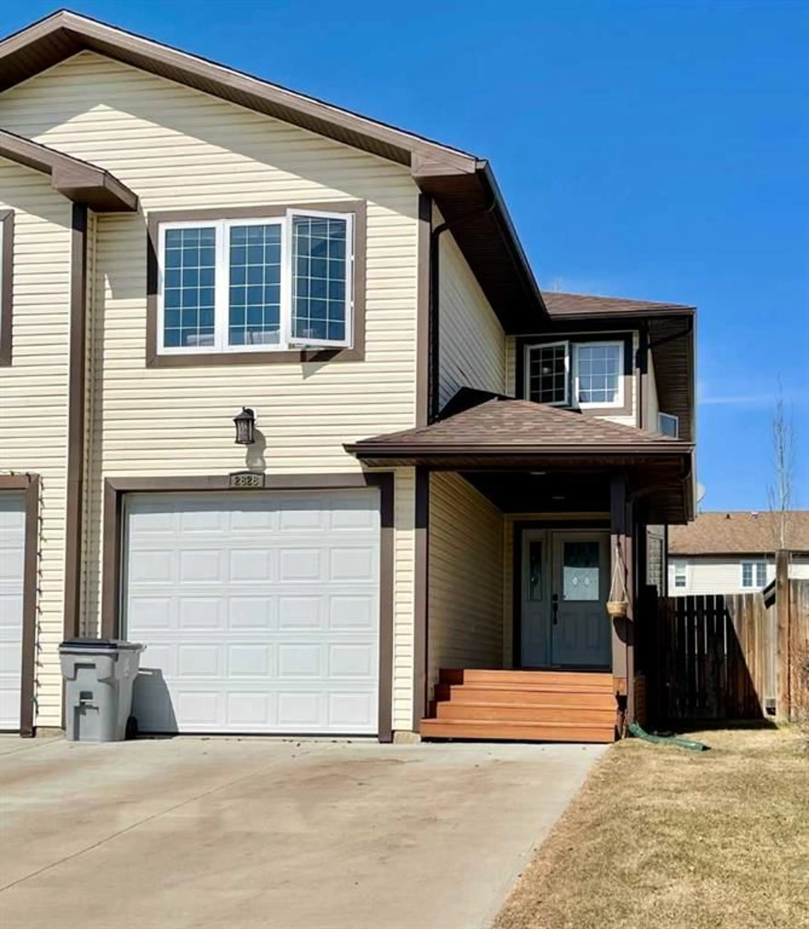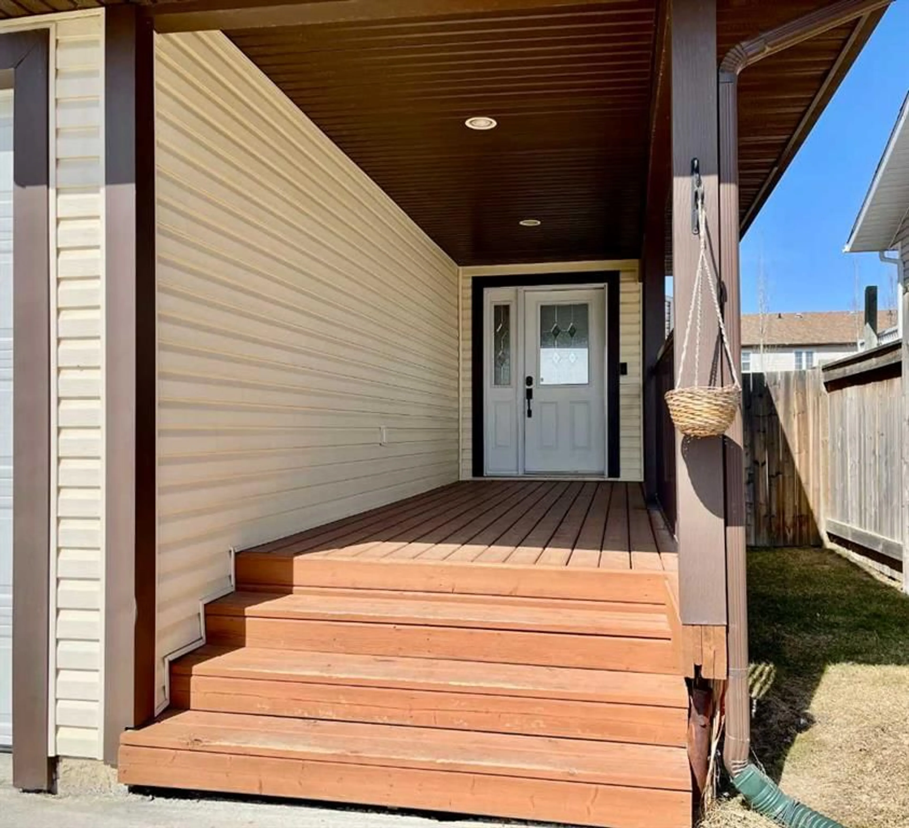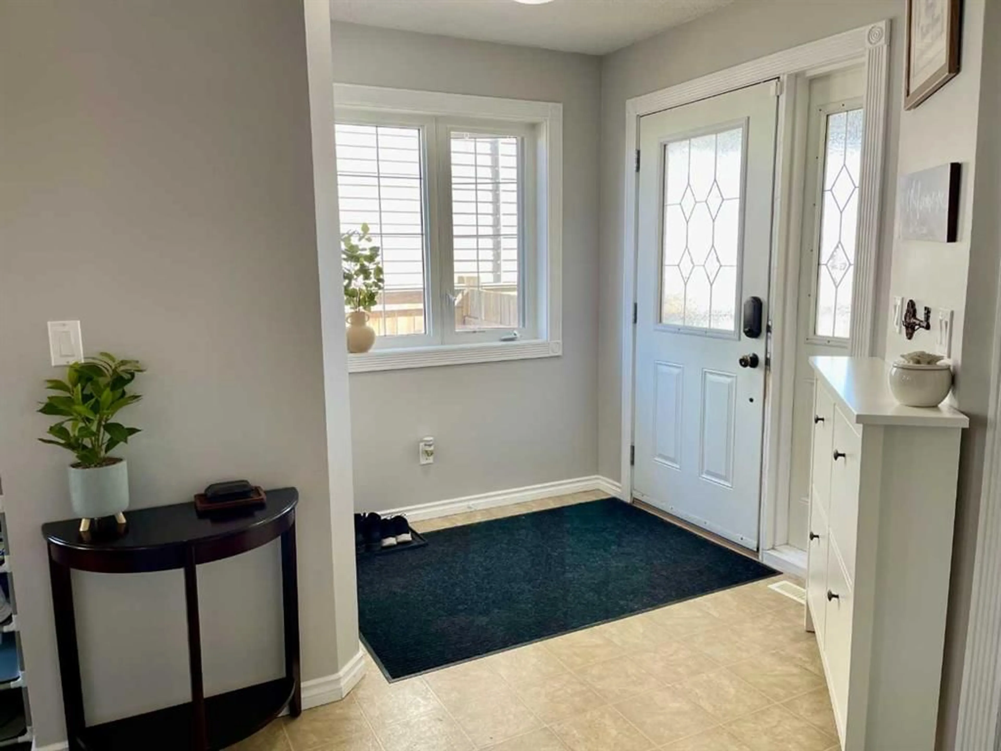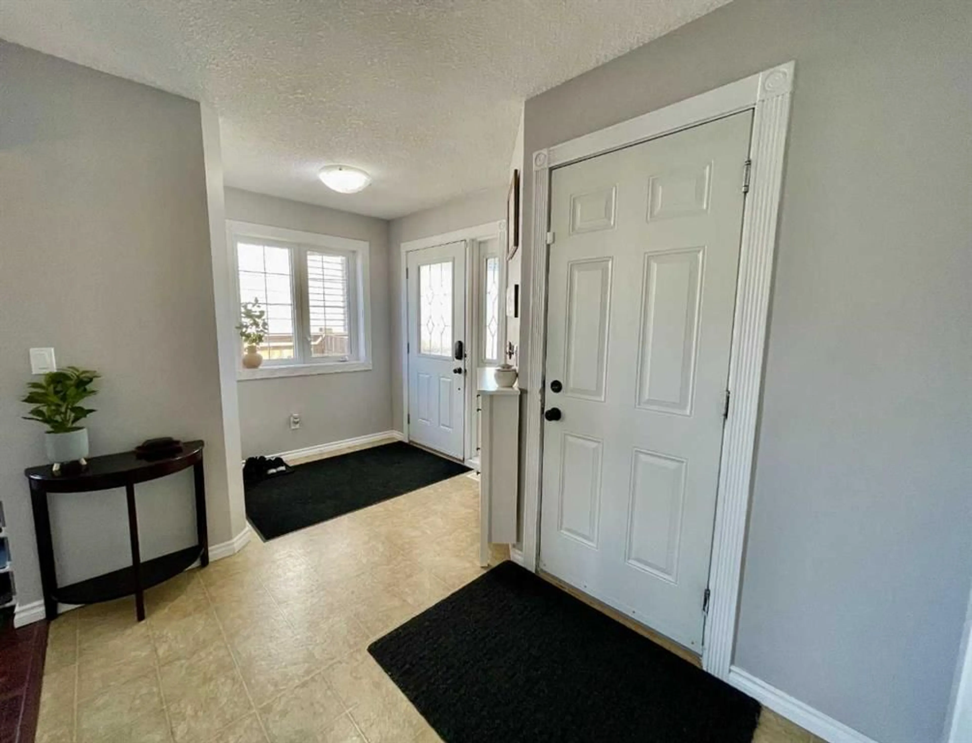2828 11 Ave, Wainwright, Alberta T9W 0A9
Contact us about this property
Highlights
Estimated ValueThis is the price Wahi expects this property to sell for.
The calculation is powered by our Instant Home Value Estimate, which uses current market and property price trends to estimate your home’s value with a 90% accuracy rate.Not available
Price/Sqft$151/sqft
Est. Mortgage$1,288/mo
Tax Amount (2024)$2,573/yr
Days On Market69 days
Description
Motivated Sellers! Don't miss out on this spacious, well maintained duplex. A great place to call home! This 2 storey home offers lots of space for everyone including a large bonus room. Walking up to the home you're greeted with a large covered front deck to relax on, boasting shade and protection from the snow and rain. Entering the home you will find a nice sized entrance with access to the attached garage followed by the living room that for this couple has been a great space for their gym. The open kitchen and dining area is perfect for entertaining, it has lots of counter space and storage including a walk in pantry. The main floor is finished off with a 2 pc bath. Upstairs you will be pleasantly surprised with the immense bonus room, great for those movie nights curled up in front of the fireplace, family game nights or just to wind down and relax. The master bedroom will fit your king bed and furniture plus boasts a walk-in closet with organizer and a 3 piece ensuite featuring a large tiled shower. Two additional spacious bedrooms, a 4 pc bath and laundry conveniently located for you complete this second floor. Finishes have been started in the basement with framed walls and a roughed in bathroom. Put your finishing touches on it and gain an extra bedroom, 4th bathroom, family room and storage room. Let's not forget the back yard space that offers a fenced yard and sheltered deck from the prevailing winds and sun. Located close to town's amenities with lots of parking either inside the heated garage or the double driveway. This home also includes a Ring Security system that you can either have for self monitoring at no cost or professional monitoring for $60/year. There is also a 10'x10' metal shed disassembled in the garage that will go with the property.
Property Details
Interior
Features
Main Floor
Foyer
8`3" x 6`3"2pc Bathroom
0`0" x 0`0"Living Room
15`1" x 10`2"Dining Room
13`10" x 9`3"Exterior
Features
Parking
Garage spaces 1
Garage type -
Other parking spaces 4
Total parking spaces 5
Property History
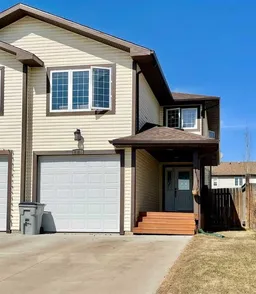 44
44
