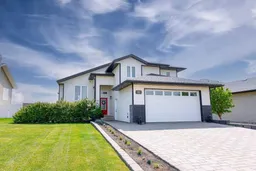Welcome to this beautifully maintained modified bi-level, perfectly located backing onto scenic walking trails and peaceful green space! Built in 2013, this home offers 1,269 sq ft of thoughtfully designed living space, featuring 4 bedrooms and a layout ideal for families, entertainers, and outdoor enthusiasts alike. Step inside to discover vaulted ceilings and a bright, open-concept main floor that seamlessly connects the living, dining, and kitchen areas. The modern kitchen is a standout, complete with updated countertops, sleek cabinetry, a large central island, and stylish lighting. The private primary suite is located above the garage and features a full 4-piece ensuite and walk-in closet—your own peaceful retreat. The fully finished basement, constructed with energy-efficient ICF block, offers additional living space and flexibility, perfect for a family room, home gym, or guest area. Enjoy the outdoors in your fully fenced oversized 8,318 Sq. Ft. backyard with direct access to walking trails and green space. A spacious 10’x20’ deck provides the perfect setting for relaxing or entertaining. Additional features include a heated 24'x24' garage, central A/C, and smart, functional design throughout. This home truly has it all—location, layout, and lifestyle. Don’t miss your opportunity—book your showing today! Stay tuned for more photos coming soon!
Inclusions: Dishwasher,Dryer,Electric Stove,Refrigerator,Washer
 48
48


