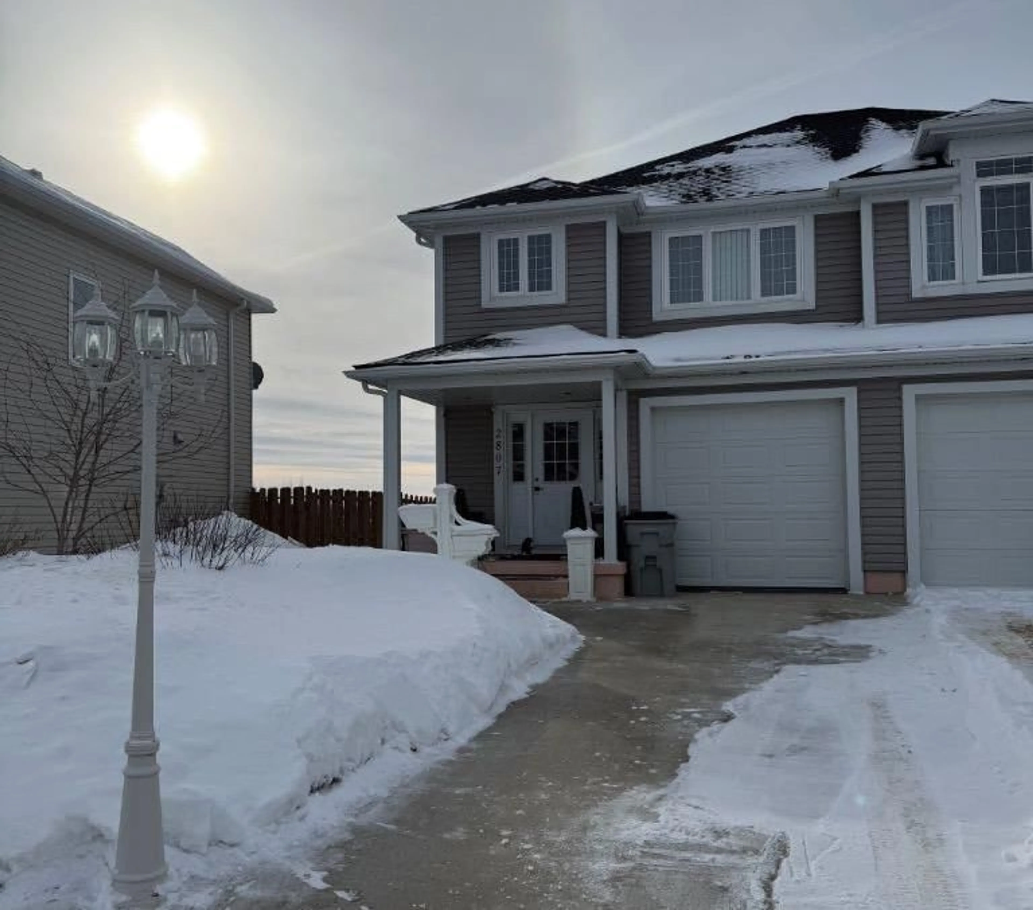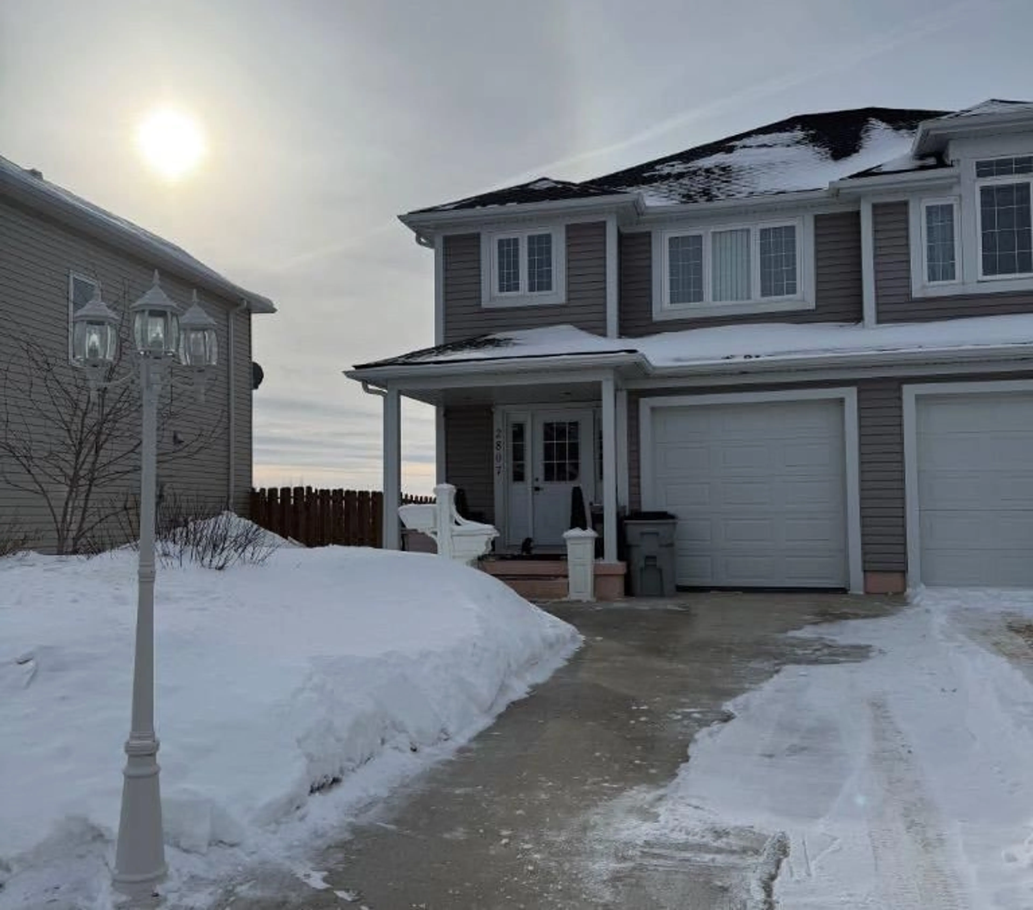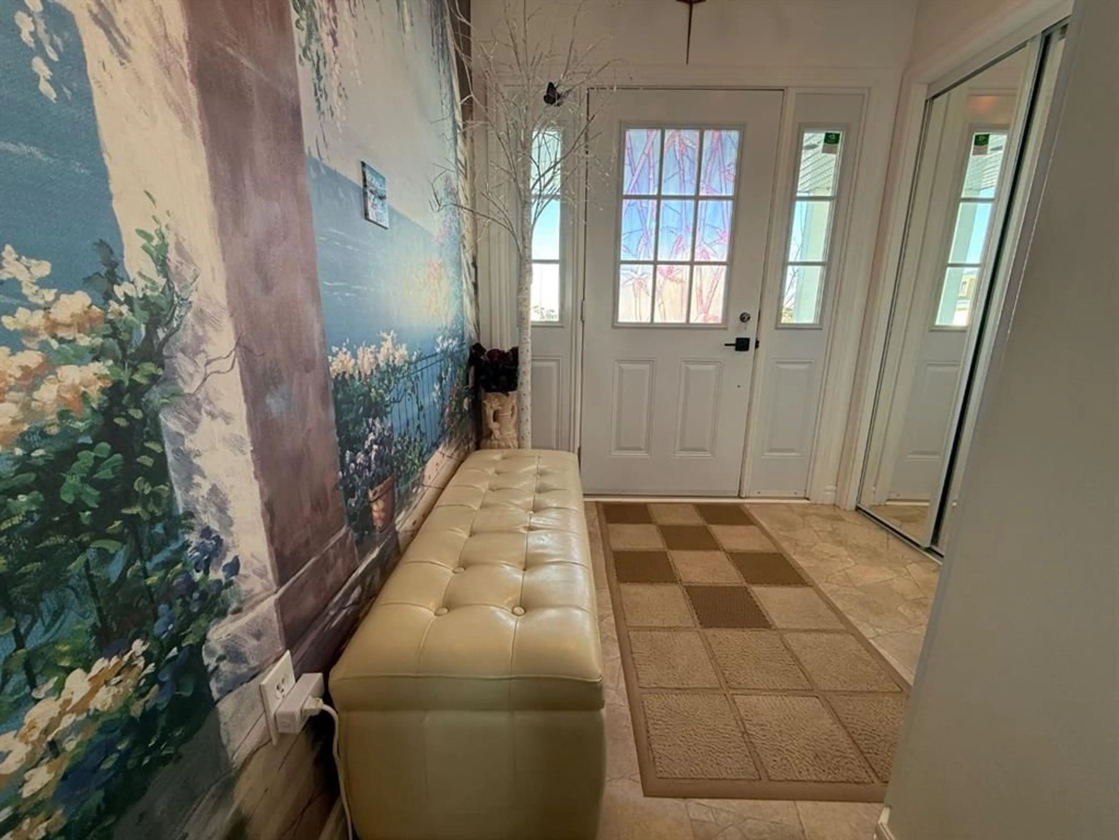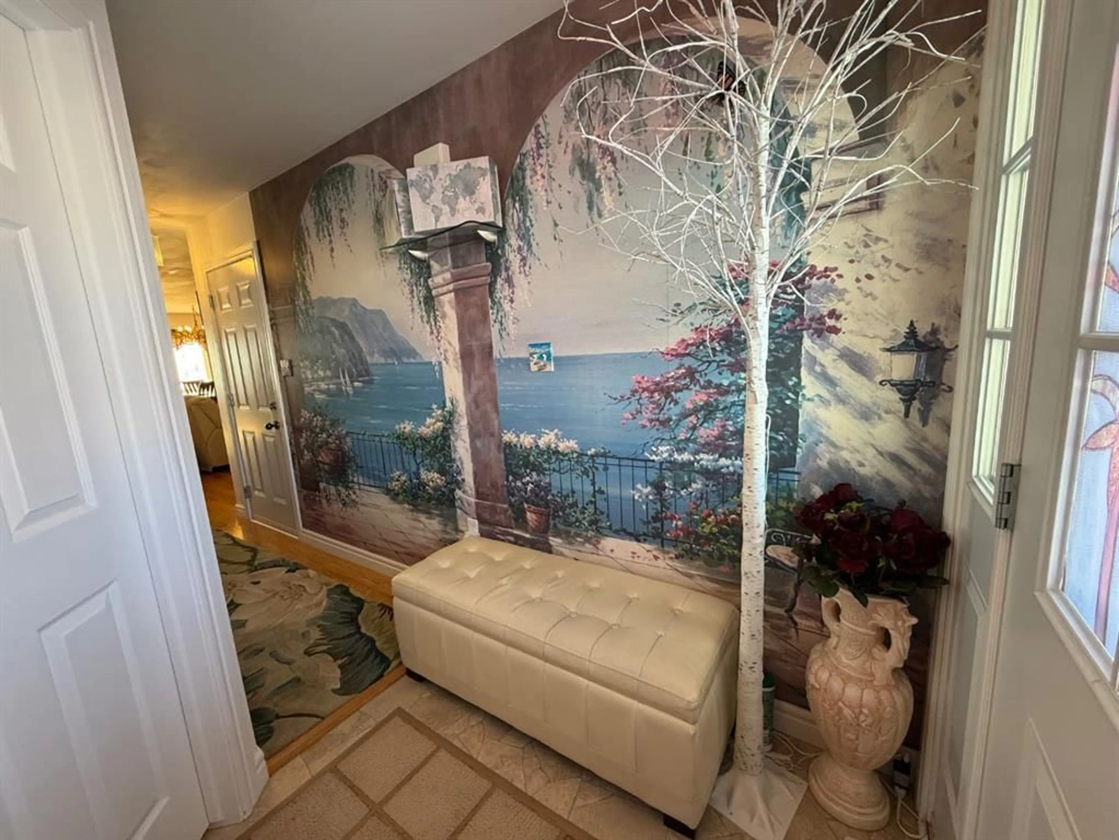2807 8A Ave, Wainwright, Alberta T9W 0A7
Contact us about this property
Highlights
Estimated valueThis is the price Wahi expects this property to sell for.
The calculation is powered by our Instant Home Value Estimate, which uses current market and property price trends to estimate your home’s value with a 90% accuracy rate.Not available
Price/Sqft$192/sqft
Monthly cost
Open Calculator
Description
NEW APPLIANCE PACKAGE HAS BEEN ORDERED - Welcome to this beautiful 1,427 sq. ft. half duplex, being sold by its original owners! This meticulously maintained home is hypoallergenic, featuring no carpet, and has never been smoked in or had pets, making it a perfect choice for those with allergies or sensitivities. Ideally situated near shopping, walking paths, an all-season park, and the highly anticipated new K-6 public school. As you step inside, you're greeted by hardwood floors throughout and a spacious entryway with a convenient 2-piece bathroom. The main floor boasts an open-concept layout featuring a stylish kitchen with extra added cabinetry for storage, a bright dining area with access to the backyard, and a cozy living room—ideal for entertaining. The attached garage is accessible from inside the home and features an upgraded floor for durability. Upstairs, you'll find a spacious primary bedroom with a large walk-in closet and direct access to the 4-piece bathroom, which includes a soaking tub and dual entry from the hallway. This level also includes two additional bedrooms, perfect for family or guests. The basement offers laundry facilities with a wash basin, under-stair storage, a large rec room, and a roughed-in bathroom that is ready for your finishing touches. Step outside to enjoy the beautifully designed backyard oasis! The composite deck with aluminum railing and glass panels includes an intricate feature built from the decking. The vinyl-fenced yard offers privacy and a custom pad for a tranquil retreat, with direct access to a scenic walking trail and boasts a outside shed (8'x10'). Additional exterior features include a concrete driveway with an extra parking pad that has power to a lamp post. Don’t miss out on this fantastic home in an unbeatable location! Book your showing today! - Check out the 3D virtual tour!
Property Details
Interior
Features
Main Floor
2pc Bathroom
5`2" x 5`4"Dining Room
10`7" x 6`4"Kitchen
9`0" x 18`4"Living Room
13`6" x 16`1"Exterior
Features
Parking
Garage spaces 1
Garage type -
Other parking spaces 3
Total parking spaces 4
Property History
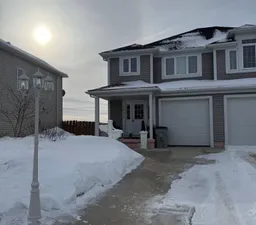 46
46
