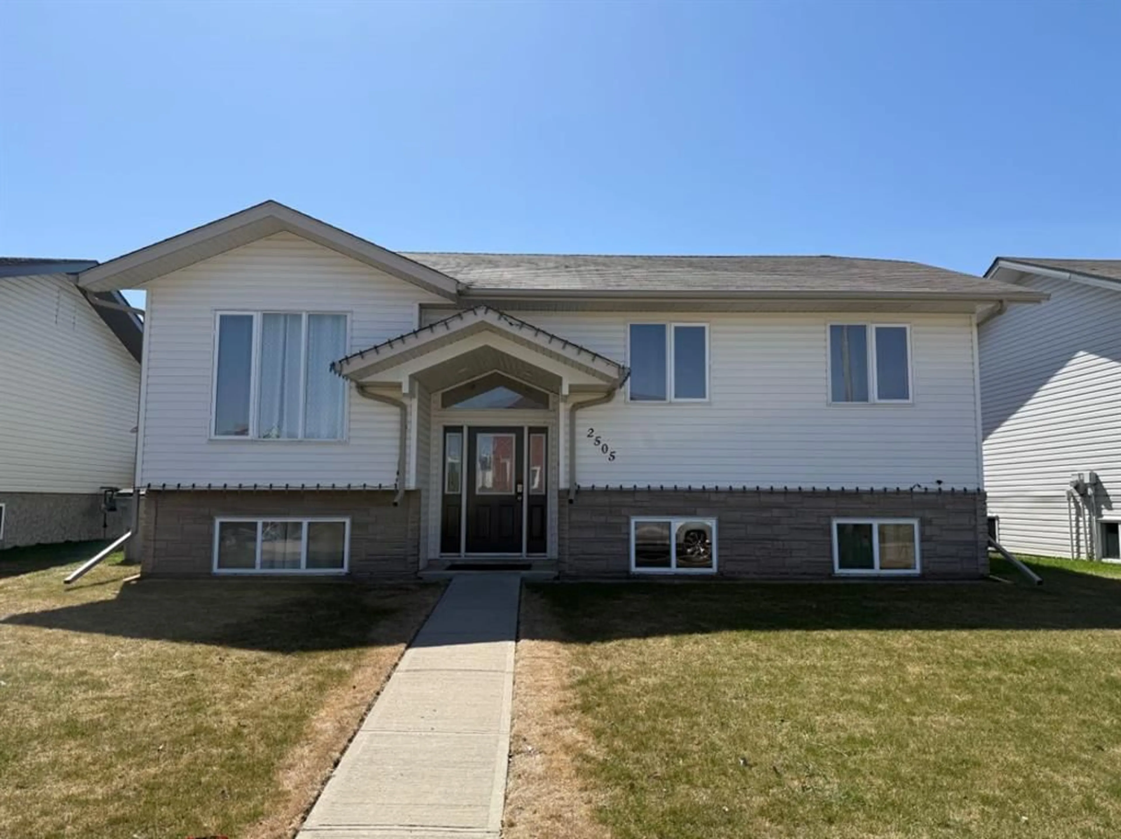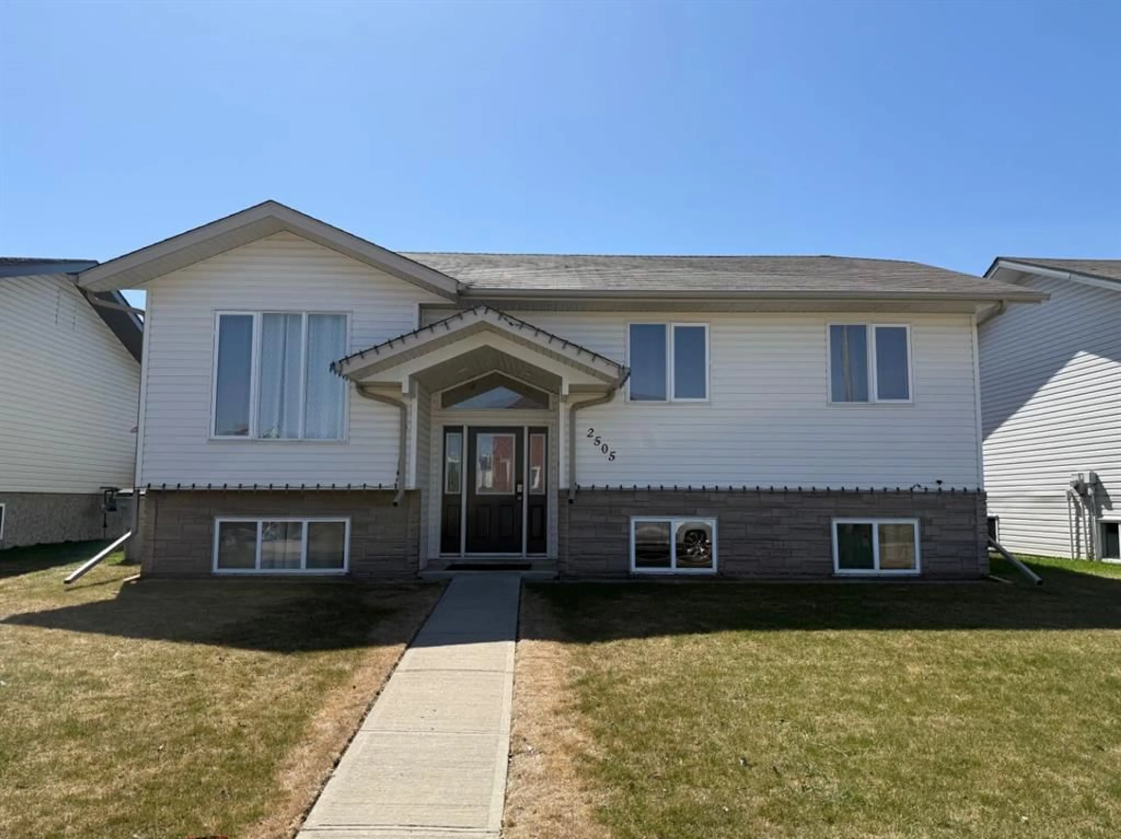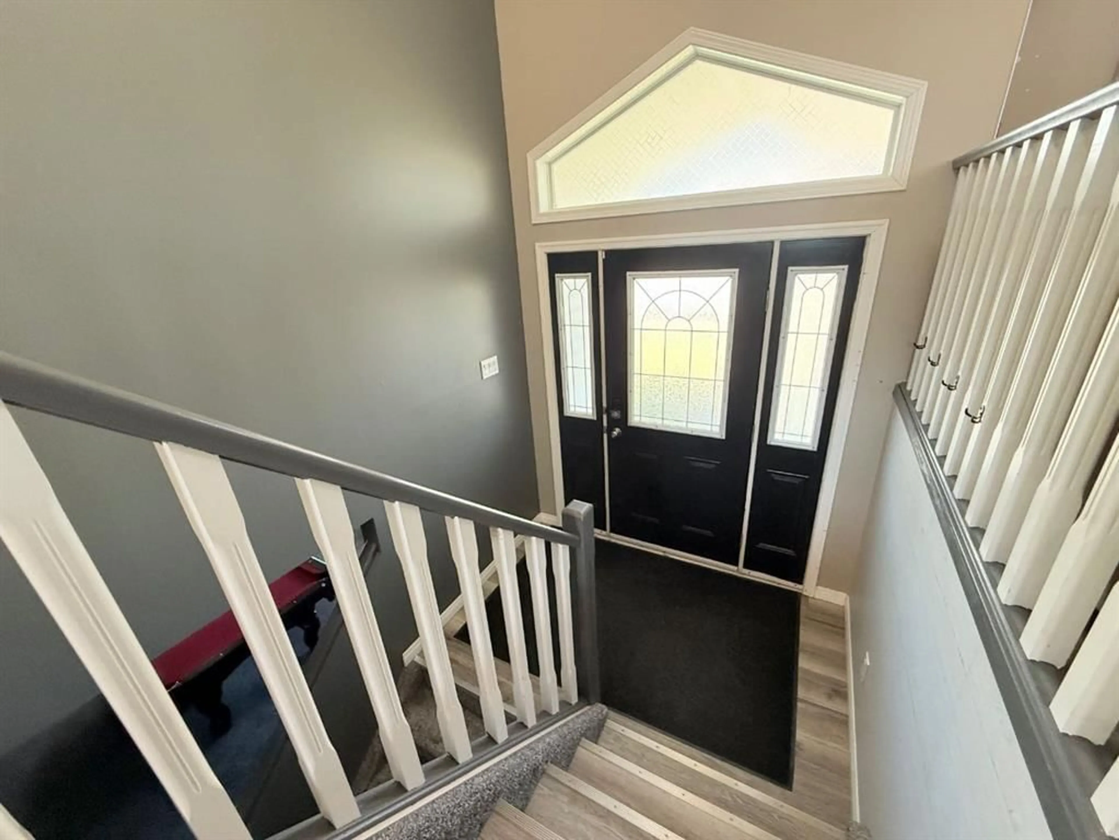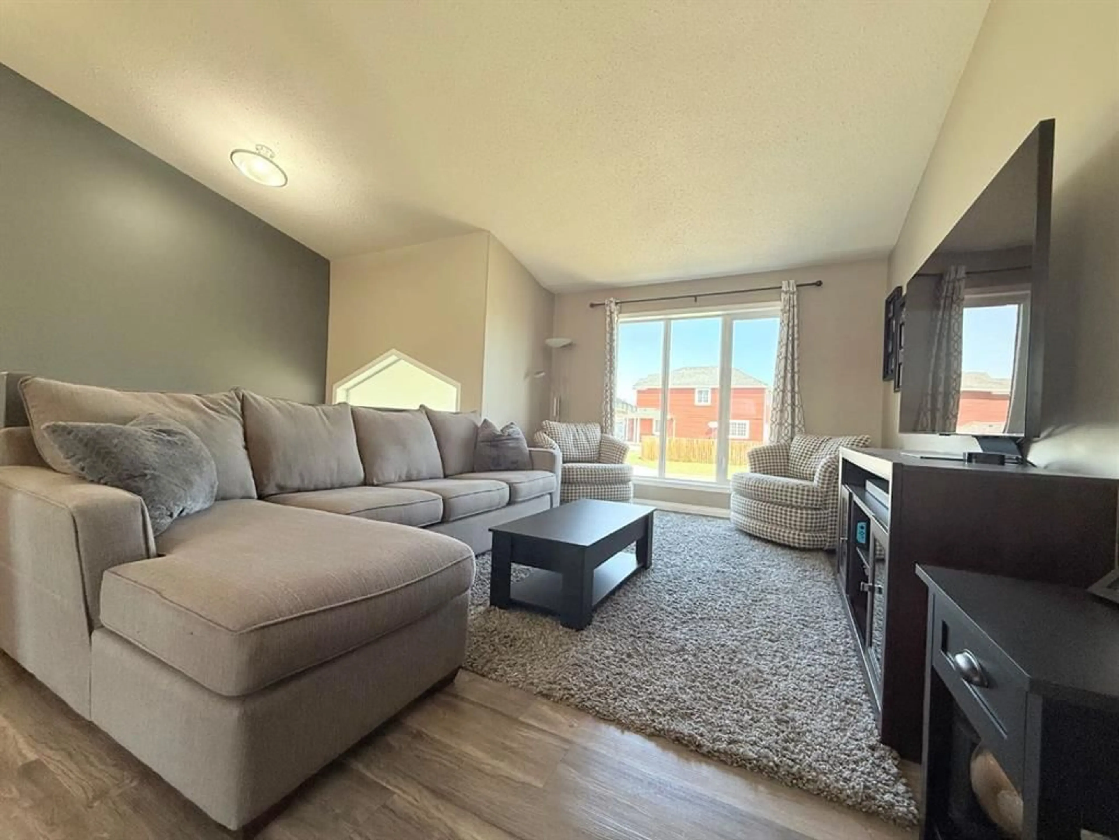2505 11 Ave, Wainwright, Alberta T9W 1W3
Contact us about this property
Highlights
Estimated valueThis is the price Wahi expects this property to sell for.
The calculation is powered by our Instant Home Value Estimate, which uses current market and property price trends to estimate your home’s value with a 90% accuracy rate.Not available
Price/Sqft$353/sqft
Monthly cost
Open Calculator
Description
Welcome to this spacious and updated bi-level home, ideally located just steps away from shopping, walking trails, and beautiful parks! As you step inside, you’re greeted by a large entry porch that leads you up into a bright and open main floor. The spacious living room features a large front window that fills the space with natural light and flows seamlessly into the dining area, which offers direct access to the back deck—perfect for summer BBQs and entertaining. Just off the dining room, the kitchen boasts an island, stainless steel appliances, and excellent flow for everyday living. Down the hall, you'll find a 4-piece bathroom and two generous spare bedrooms. The primary bedroom offers plenty of space, a walk-in closet, and a private 3-piece ensuite for added convenience. The fully renovated basement has been thoughtfully updated with new carpet, doors, trim, and fresh paint throughout. It features an expansive rec room—ideal for hosting or relaxing—as well as an extra-large fourth bedroom, a flexible den or workout room, and an additional 3-piece bathroom. New appliances include a washer, dryer, and dishwasher. Step outside and you'll find a backyard that’s been completely refreshed and ready to enjoy. The newly hydroseeded lawn provides a lush space for play or relaxation, while fresh concrete work creates a defined patio area—ideal for summer lounging or outdoor dining. A new section of fencing adds privacy, and a cozy firepit area sets the scene for evenings with friends and family. A garden shed offers convenient storage for tools and seasonal items. To top it all off, the property features a brand new oversized garage, built in 2024, with high ceilings and ample space for storage or a workshop. There's also additional gravel parking off the back lane, offering practical access and flexibility. Don’t miss the 3D virtual tour to experience everything this beautiful home has to offer!
Property Details
Interior
Features
Main Floor
3pc Ensuite bath
5`10" x 5`8"4pc Bathroom
4`11" x 7`11"Bedroom
10`2" x 9`1"Dining Room
10`8" x 8`6"Exterior
Features
Parking
Garage spaces 2
Garage type -
Other parking spaces 2
Total parking spaces 4
Property History
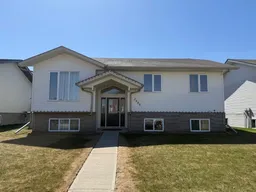 38
38
