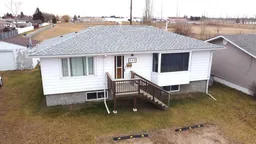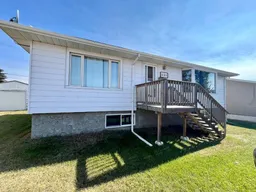Say "HELLO" to this nicely located bungalow at 235 14 St! Showing off some recent updates, this 1058 sq. ft. home features 4 bedrooms (2/2) and is located directly across from Blessed Sacrament School (K-12), and backs on to the walking/biking trail and off-leash dog park so that Spike can meet his buddies on a regular basis! The kitchen has been freshly renovated to a sizeable open concept layout for attractive meal prep and dining all in one! The dining and living room area enjoy classic hardwood flooring and welcome in tons of natural light for a friendly atmosphere. Mosey down the hallway to find a newly renovated, modern 3 pc. main bath, primary bedroom with walk-in closet and a handy 2nd, well lit bedroom. Head downstairs to an attractive ICF (Insulated Concrete Forms) basement, which just needs some finishing touches to complete (ceiling and flooring). It struts a 9' ceiling for that "spacious feeling" plus a recently renovated 4 pc. bath! Additionally, you'll find a sizeable family/rec. room, 2 extra bedrooms and a large combined laundry/utility room. The pet friendly fully fenced back yard reveals plenty of space with a 12' X 10' deck for the summer BBQ and a storage shed for the mower. (This property enjoys an newer ICF basement installed in 2013 and then a "1975" home was moved onto the basement. H20 tank new in 2024!) Book your personal showing with your favourite realtor today!
Inclusions: Dishwasher,Electric Stove,Range Hood,Refrigerator,Washer/Dryer,Window Coverings
 31
31



