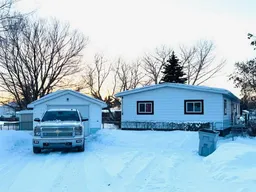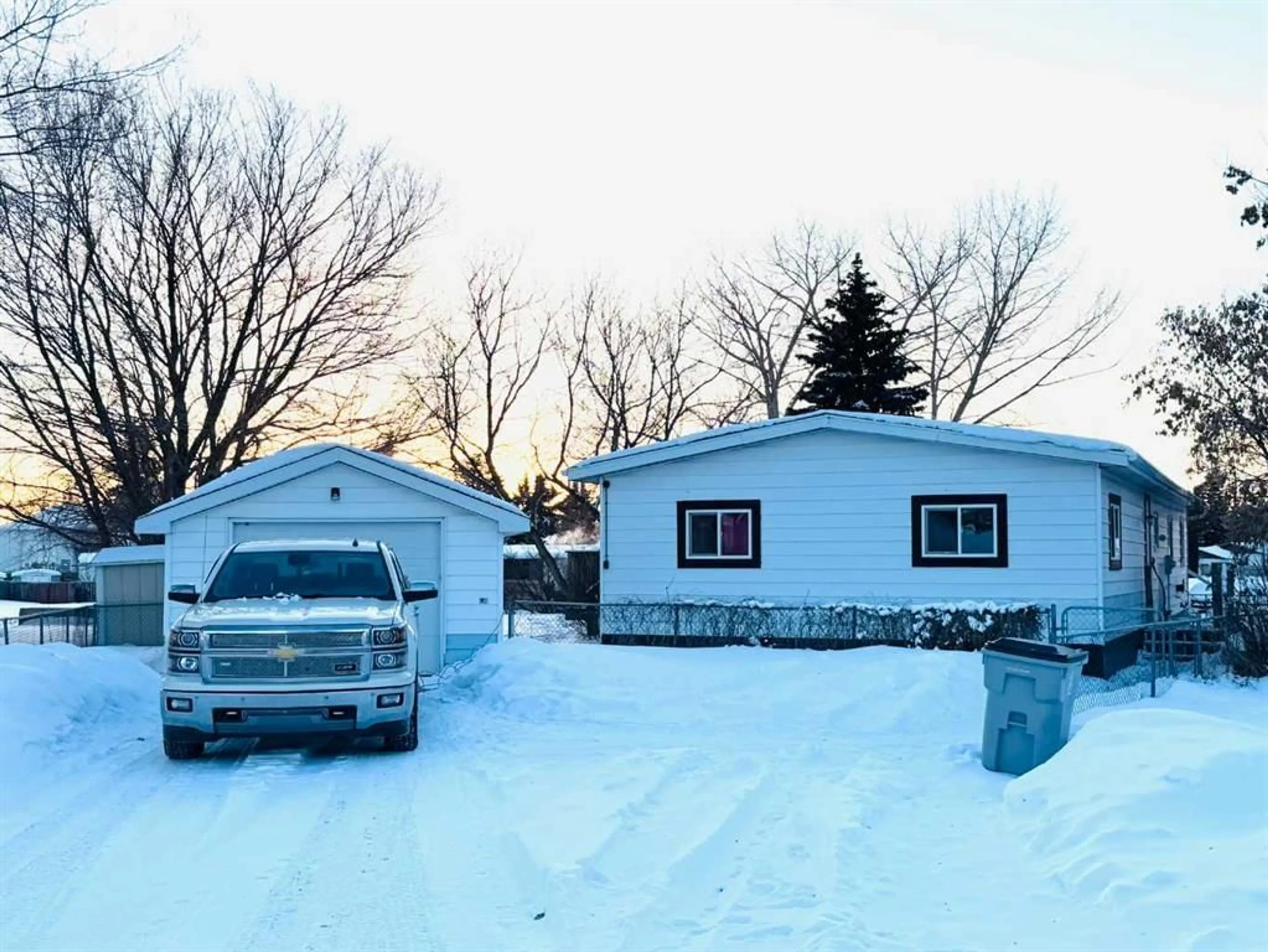1501 7 Avenue Crescent, Wainwright, Alberta T9W 1H7
Contact us about this property
Highlights
Estimated ValueThis is the price Wahi expects this property to sell for.
The calculation is powered by our Instant Home Value Estimate, which uses current market and property price trends to estimate your home’s value with a 90% accuracy rate.Not available
Price/Sqft$114/sqft
Est. Mortgage$709/mo
Tax Amount (2024)$1,390/yr
Days On Market38 days
Description
MORE INTERIOR PICTURES SOON! This beautifully updated double-wide mobile home offers the perfect opportunity for first-time homebuyers, young families, or investors seeking a peaceful retreat with plenty of space and modern amenities. Located in a quiet cul-de-sac, this home is surrounded by mature trees and is just a short distance from local parks, making it ideal for those who value tranquility and outdoor living. As you step inside, you are greeted by a spacious kitchen that is a true standout, featuring an abundance of cabinetry, a stylish subway tile backsplash, and freshly painted cabinets. The large island with an eating bar provides plenty of space for meal preparation and casual dining, while the built-in wine fridge adds a touch of elegance for those who love to entertain. Adjacent to the kitchen is a bright and inviting dining room, complete with built-in storage cabinets, making it the perfect spot for family meals or hosting dinner parties. The expansive living room is flooded with natural light, thanks to a large bay window, creating a warm and welcoming atmosphere. Just off the living room is a cozy office space or reading nook, offering a peaceful spot for working from home or unwinding with a good book. Down the hallway, you'll find two generously sized bedrooms that are perfect for children, guests, or a home office, along with a fully renovated 4-piece bathroom that boasts modern finishes!. At the opposite end of the home, the spacious primary bedroom offers the ultimate in privacy and comfort, with a luxurious custom 3-piece ensuite. The ensuite features a stunning tiled walk-in shower with dual shower heads, paired with a custom rustic vanity that adds a touch of charm and character. The outdoor space is just as impressive as the interior. The fully fenced pet friendly backyard is a private oasis, perfect for relaxation and entertaining. Enjoy the beauty of nature with fruit-bearing trees, including Saskatoons, raspberries, and crabapples, which come to life in the spring. A cozy fire pit area invites you to unwind on cool evenings, while the large back deck provides a wonderful spot to enjoy outdoor meals or simply soak in the serene surroundings. With no neighbors behind the property, the backyard offers complete seclusion, making it an ideal place for pets or children to play freely. Ample parking space is available in the front of the home , and the detached garage with power offers additional storage and parking options. Recent upgrades to the home include new shingles on the mobile home (2023), new shingles on the garage (2024), a new furnace and hot water tank (2021), and a full update of the plumbing supply lines (2024), ensuring that this home is as modern and worry-free as possible. This lovely home offers a unique combination of comfort, privacy, and location, making it a must-see for anyone looking for a move-in ready property with plenty of potential. Don't miss the opportunity to call this peaceful retreat your new home!
Property Details
Interior
Features
Main Floor
Bedroom - Primary
15`2" x 11`8"Bedroom
11`7" x 11`6"Bedroom
11`5" x 8`5"Dining Room
8`8" x 11`5"Exterior
Features
Parking
Garage spaces 1
Garage type -
Other parking spaces 0
Total parking spaces 1
Property History
 1
1
