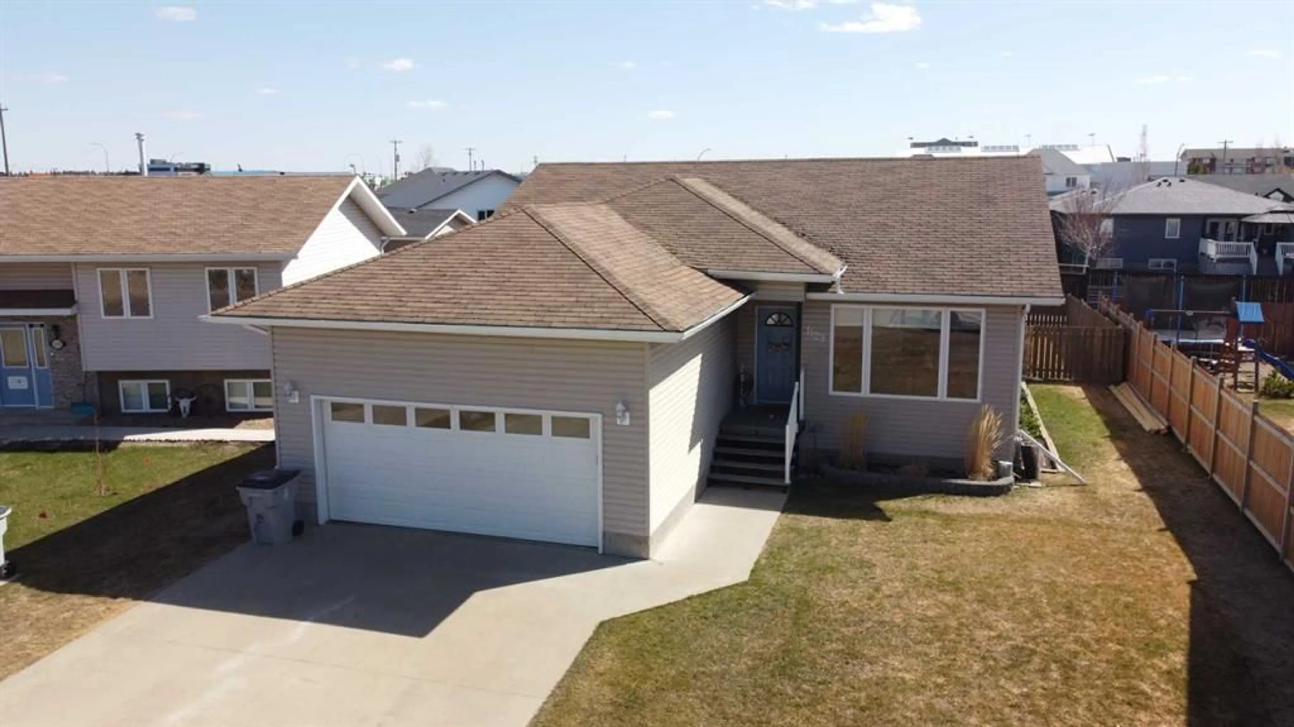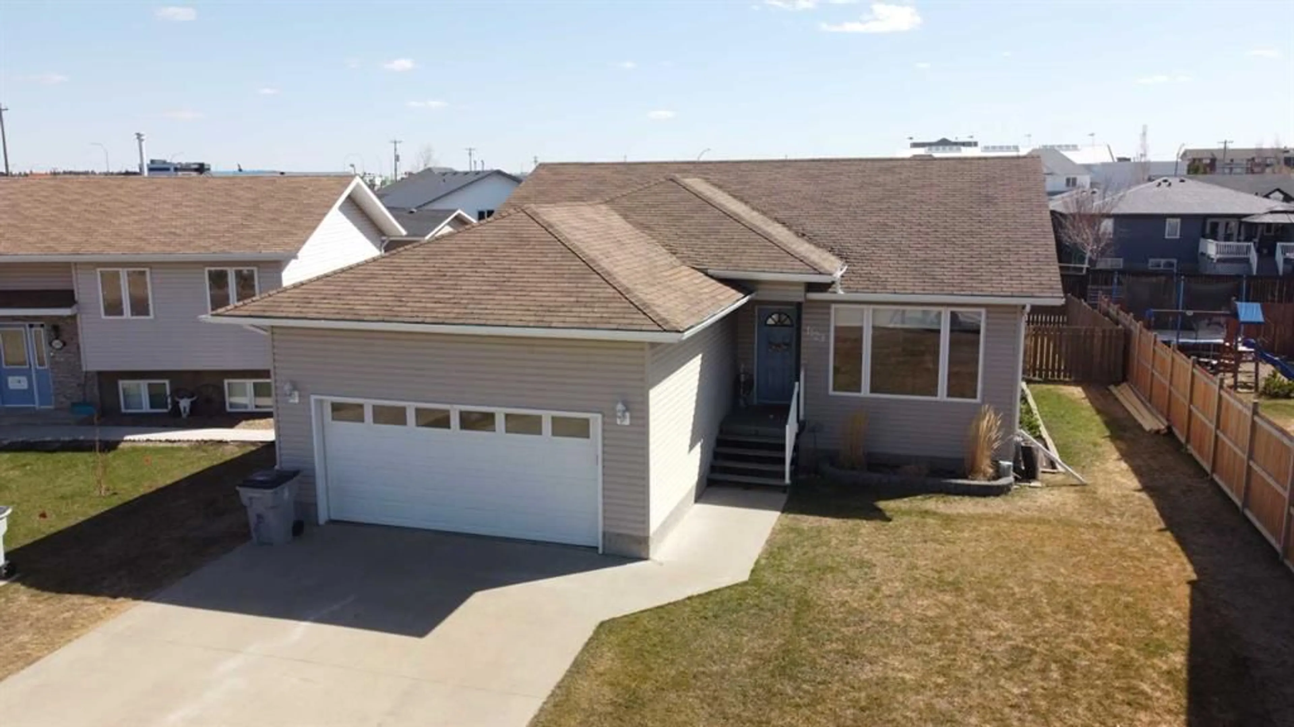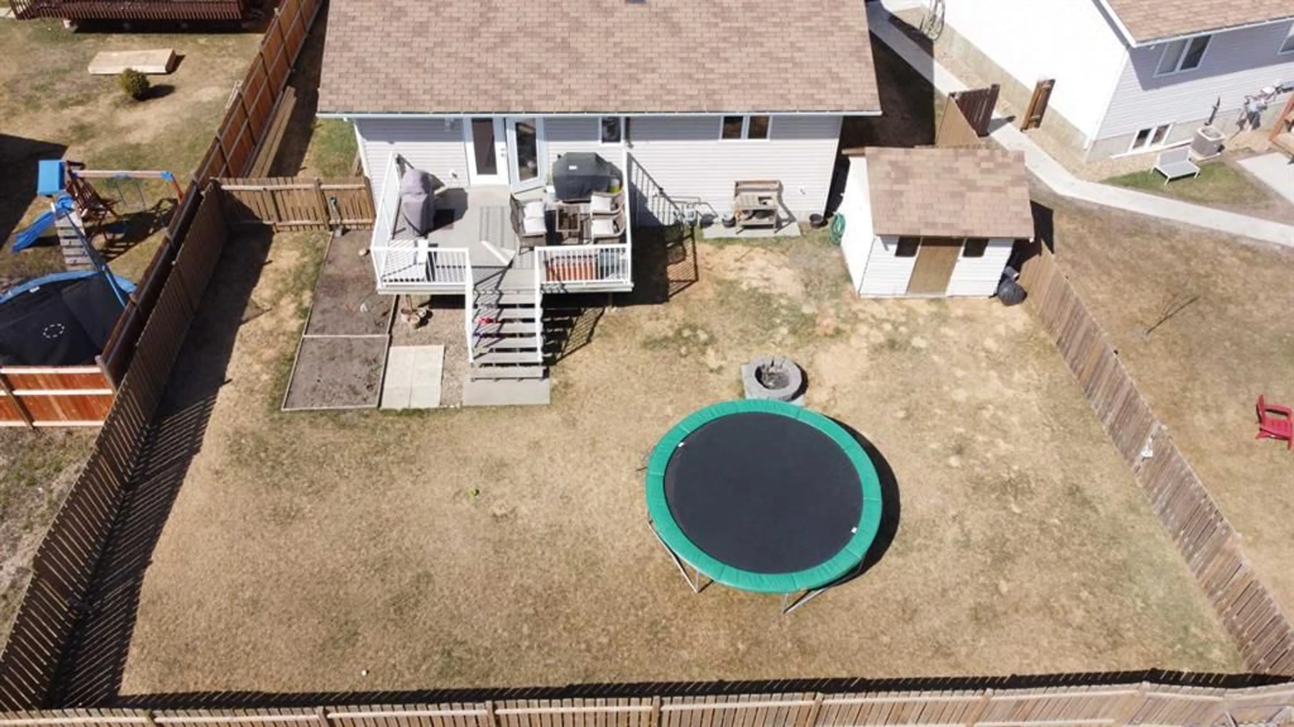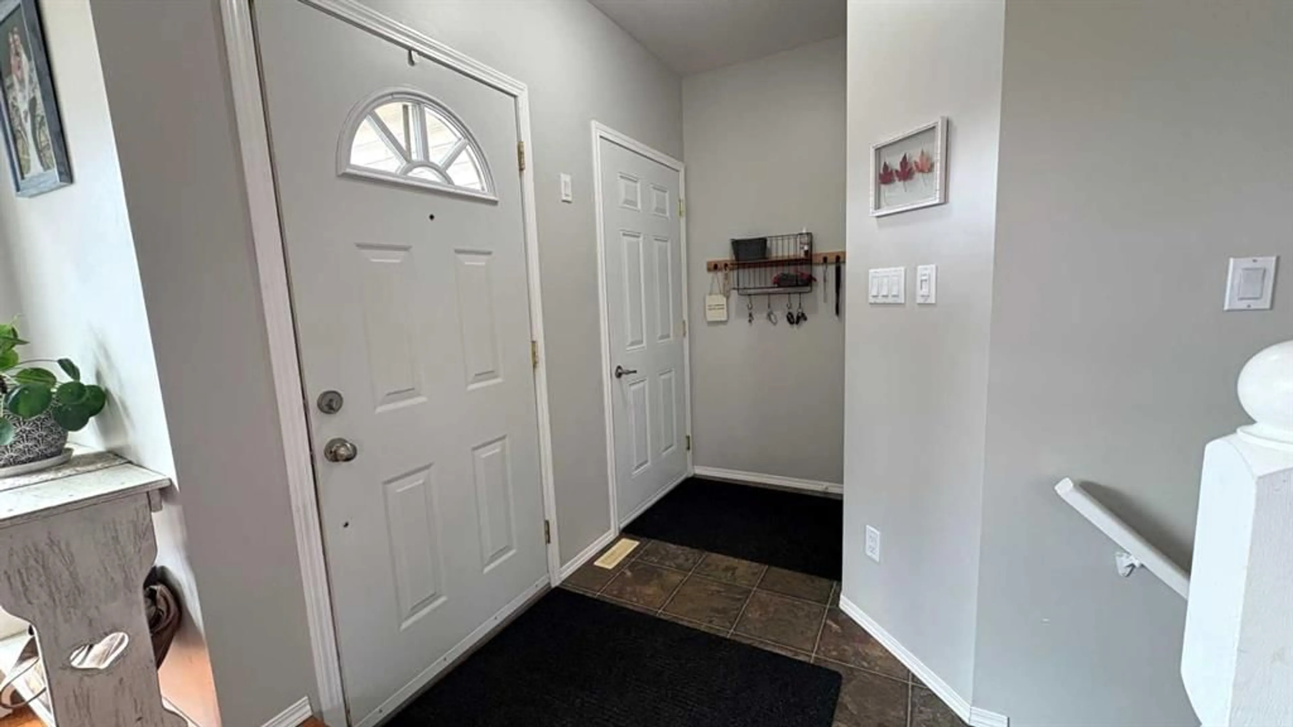1129 24 St, Wainwright, Alberta T9W 1W4
Contact us about this property
Highlights
Estimated ValueThis is the price Wahi expects this property to sell for.
The calculation is powered by our Instant Home Value Estimate, which uses current market and property price trends to estimate your home’s value with a 90% accuracy rate.Not available
Price/Sqft$311/sqft
Est. Mortgage$1,643/mo
Tax Amount (2024)$3,487/yr
Days On Market4 days
Description
Take a gander at this beautiful 2006 family home featuring a larger lot, 5 bedrooms, 3 baths, and located in a quiet location on the east side of town! Step into the spacious front entrance and you'll smile at the inviting living room c/w warm hardwood flooring. From here, you'll also have access to the basement and heated double car garage entrance. Wander through the upstairs living room to find the nice kitchen/dining area with garden door access to the large (18' X 12') composite deck overlooking the backyard. The primary bedroom is spacious and includes a 3 pc. ensuite. There are two additional bedrooms on the main floor, as well as a modern 4 pc. main bath. Meander downstairs and you'll instantly notice the warm new carpeting throughout! To the right you'll find the family/theatre room plus bedroom #4! Head left to find a handy 3 pc. bath, bedroom #5, additional Rec. room, Utility/Laundry room and extra storage space! Recent updates include painting and basement flooring. Shingles are scheduled to be completed this spring! Call your favourite realtor for your personal showing today!
Property Details
Interior
Features
Main Floor
Entrance
8`0" x 5`0"Kitchen With Eating Area
14`5" x 13`2"Living Room
21`0" x 11`10"4pc Bathroom
Exterior
Features
Parking
Garage spaces 2
Garage type -
Other parking spaces 4
Total parking spaces 6
Property History
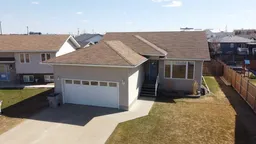 29
29
