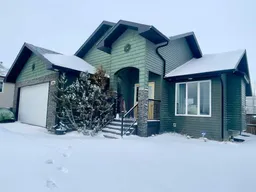Welcome to this gorgeous 1.5 storey home situated on a very private oversized pie shaped lot. This home will be sure to turn heads from the minute you walk through the front door. As you step inside you are greeted by a very open concept living room with a natural gas fireplace, vaulted ceilings and bright south facing windows. The kitchen area with center island is a great space for entertaining and has ample oak cabinets and also features a natural gas stove. The dining room is very spacious and leads you to a set of patio doors that lead you outside to your two tiered deck. The main floor also showcases the massive master bedroom with shelved ceiling, walk-in closet complete with built-in storage and full master ensuite with corner jet tub. The 2nd level has 2 bedrooms with large closets and has a full 4pce jack and jill bathroom in between the 2 bedrooms. The fully finished basement has a large family/tv room area, separate room for games/workout area 2 additional bedrooms and another 4 pce bathroom. This spectacular family room has been well layed out in every corner of the home. Completing this property is a double attached heated garage and an oversized lot which is perfect for entertaining or having the kids play! Schedule your private showing of this impressive home today!
Inclusions: Dishwasher,Dryer,Electric Stove,Refrigerator,Washer,Window Coverings
 42
42


