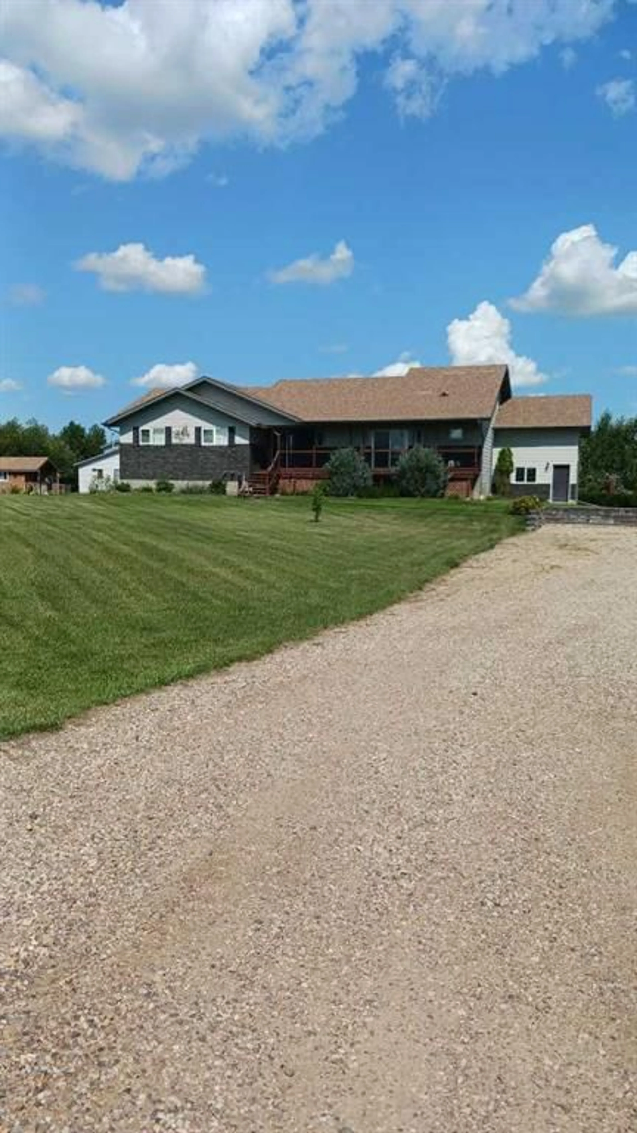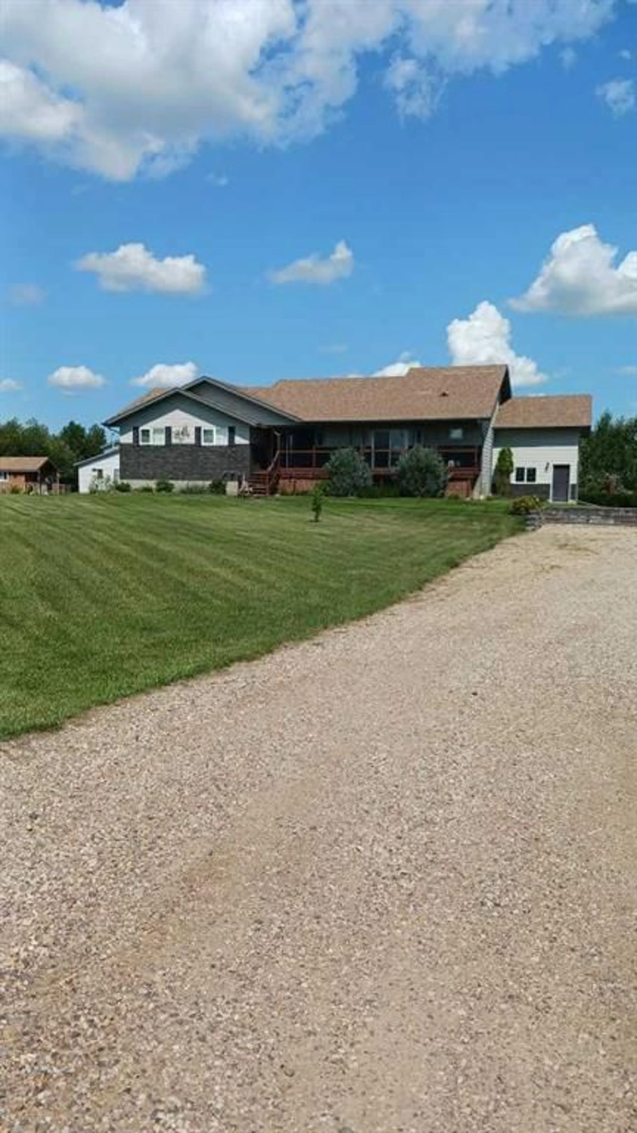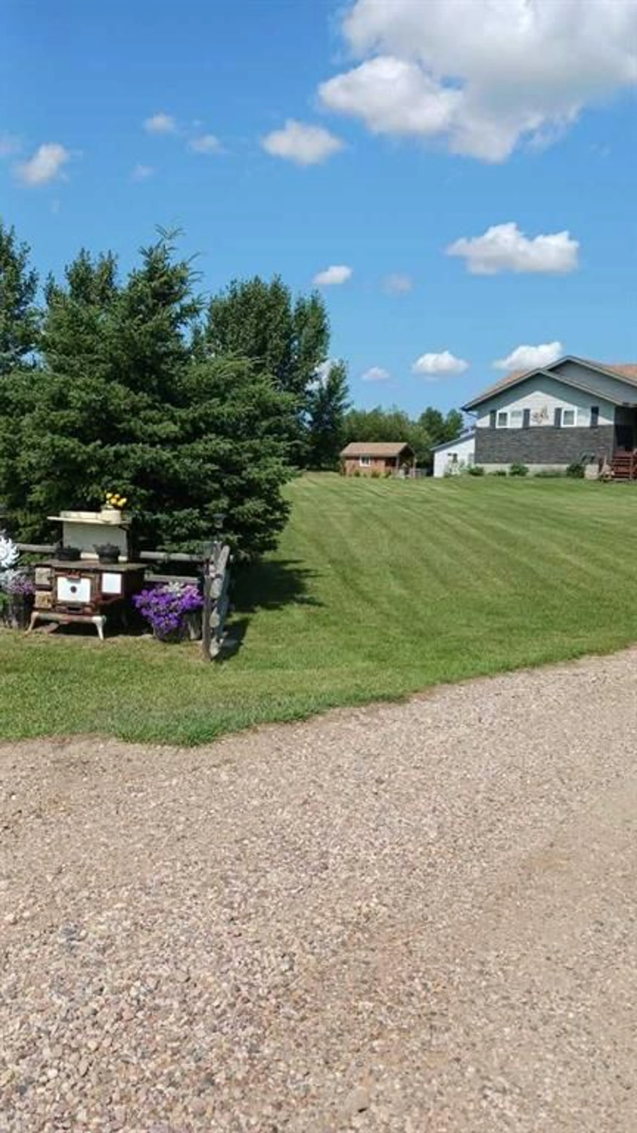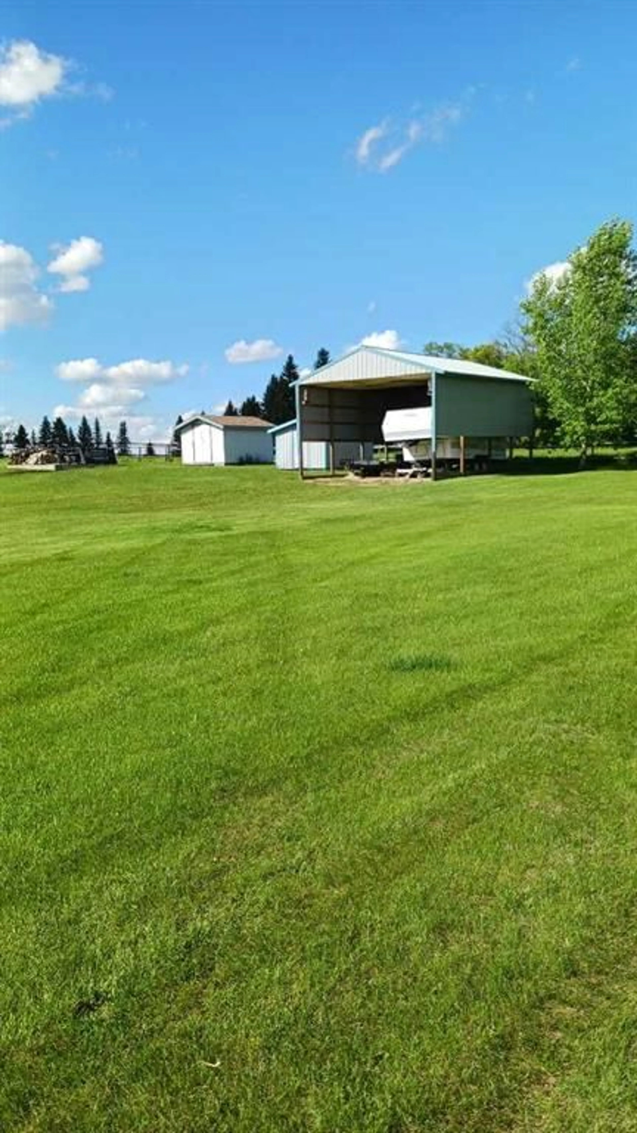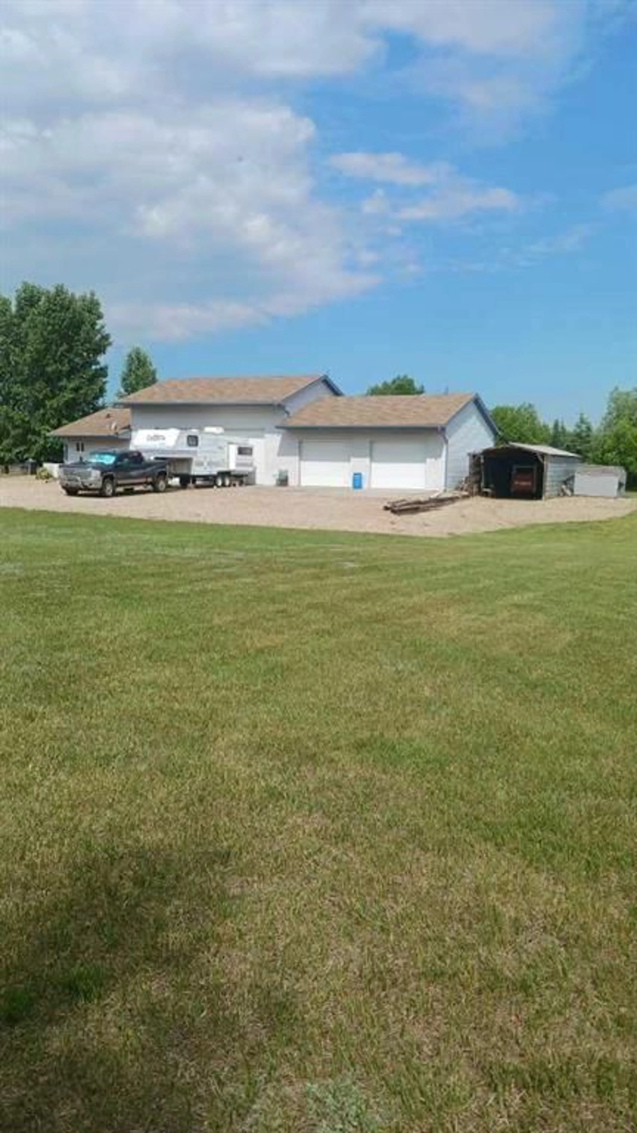65016 Twp Rd 442, Rural Wainwright No. 61, M.D. of, Alberta T9W1T4
Contact us about this property
Highlights
Estimated valueThis is the price Wahi expects this property to sell for.
The calculation is powered by our Instant Home Value Estimate, which uses current market and property price trends to estimate your home’s value with a 90% accuracy rate.Not available
Price/Sqft$427/sqft
Monthly cost
Open Calculator
Description
***PRICE REDUCED!! ***Looking for a acreage close to town that has something for everyone?! This custom built 1928 sq foot bungalow on a 2.79 acre parcel is completely move in ready and only 6km from Wainwright ,AB ! Attached to the home is a south facing ,heated double car 28'x28' garage for your daily use with loads of storage!. Inside the entry way is a convenient mudroom as well as your main floor laundry , 1/2 bathroom. The custom kitchen is equipped with Corian countertops , stainless steel appliances, gas range, 2 pantry's , a breakfast nook and a formal dining area!. There are 3 Large bedrooms on the main floor including the primary bedroom which has a large walk in closet and a 4 piece ensuite , including a soaker jet tub and shower. Other main floor features include cathedral ceilings, gas fireplace with custom stonework in the sunken Livingroom , central vac , Air conditioning and of course a beautiful view of the property! The basement is just as well laid out as the main floor. There are 2 spacious bedrooms off the 4 piece bathroom, with oversized closets with organizers. There is not only one but TWO adjacent living / family rooms downstairs for entertaining or setting up your home theater as well as the second gas fireplace. One of the rooms is set up with a full wet bar with custom cabinets and extra storage. The basement has boiler floor heat as well as forced air. Outside of this home is just as fascinating as the inside!! This is for all the toys, projects and car enthusiasts!! There is a 31'x78' shop , with floor heat in approx. 1400sq feet of the space with 14' ceilings. In the shop it easily fits the INCLUDED 4 post 8000LB vehicle hoist just right , as well as the 60 Gallon Air Compressor. Off the side of the heated shop is a fully covered and closed up approx. 930 sq ft of cold storage with concrete floor , provisions for heat. On the other side of these 2 spaces is a approx. 468 sq ft of MAN CAVE! Equipped with a 3/4 bath , kitchen area, washer and dryer hook ups, fridge , stove , eating area .. all the essentials for any mans dream shop! It is truly a must see. All roofing material and framing on the buildings are above and beyond standard practice for building materials used. Outside in the yard is a RV storage shed roughly 22'x30' x13'H . Also two 10'x14' storage sheds on concrete pads, a 10'x30' storage building for storing your INCLUDED yard tractor , a 48" country clipper mower, 48' John Deer lawn sweeper! There are 2 garden areas outside in the beautifully maintained yard to keep the wife happy , along with a 8'x16' garden shed with rustic finishes. A private fire pit area and a kidney shaped pond to top it all off. The property is fully fenced and fully treed with mature trees to ensure privacy. The front yard is also equipped with full underground irrigation sprinkler system. There is WAY too many features to list with this property , it is a one of a kind and MUST be seen to be appreciated!
Property Details
Interior
Features
Main Floor
Dining Room
13`8" x 10`0"Bedroom - Primary
14`6" x 14`0"Bedroom
11`0" x 9`6"Bedroom
11`8" x 12`0"Exterior
Features
Property History
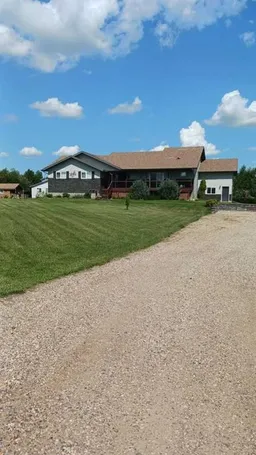 16
16
