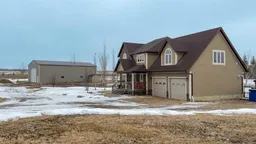Acreage Living at its Finest! Experience the best of both worlds with this stunning acreage, just minutes from town and the lake! Located at the corner of HW 41 and Thunder Alley, this beautiful 2012 two-story home is nestled on 3.85 recently tree'd acres. This spacious family home boasts 2253 sq ft and features 5 generous bedrooms, 3 1/2 baths, and a monster bonus room perfect for a fireplace and theatre setup. You'll love the beautiful custom luxury blackout shutters throughout the interior. Recent additions enhance this property even further: 30' x 60' metal shop, ideal for RV and toy storage. Chain link fenced back yard.. Covered 27' x 14' deck. Family hot tub! Additional upgrades include: Professional-grade vinyl plank flooring throughout the main, top and basement floors. Upgraded powder room. Main bedroom en-suite complete custom renovation with separate free standing tub, glass surround rain shower, his/her basins New hot water tank and sump pump. New 20x13ft greenhouse by AB Greenhouse builders. Cold storage shop power service cable laid with lights/plugs fitted. Generator ready 30A hookup with transfer switch to house panel. An Optional addition offered is a Solar system 10.6 kW Ground mounted, with 24 bi facial panels and Megarevo generator compatible inverter. Currently grid tied ,generating 1:1 average power vs consumption ratio. Don't miss this opportunity to own a piece of paradise!
Inclusions: Central Air Conditioner,Dishwasher,Electric Stove,Microwave Hood Fan,Refrigerator,Satellite TV Dish,Washer/Dryer,Water Softener,Window Coverings
 46
46


