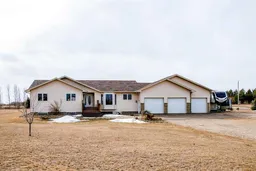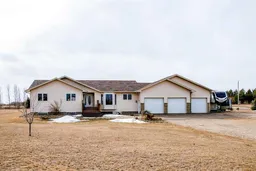Welcome to Ascot Estates, offering the perfect blend of country living just minutes from Wainwright. Step into this spacious 1710 sq ft residence, where comfort meets functionality. This charming home boasts six bedrooms, providing ample space for families of all sizes or those seeking extra room for guests or home offices. With a thoughtfully designed layout, each bedroom offers privacy and comfort, ensuring everyone in the household has their own sanctuary. One of the highlights of this property is its three-car attached garage, providing plenty of space for vehicles, storage, or hobbies. Say goodbye to parking woes and hello to added convenience and organization. Step outside onto the large deck and discover your own private oasis. Whether you're enjoying a quiet moment in the morning sun or hosting gatherings with friends and family, this outdoor space is perfect for relaxation and entertainment. Ascot Estates offers a peaceful retreat while still being close to the amenities of Wainwright. From shopping and dining to recreational activities, everything you need is within reach.
Inclusions: Dishwasher,Dryer,Refrigerator,Stove(s),Washer
 42
42


