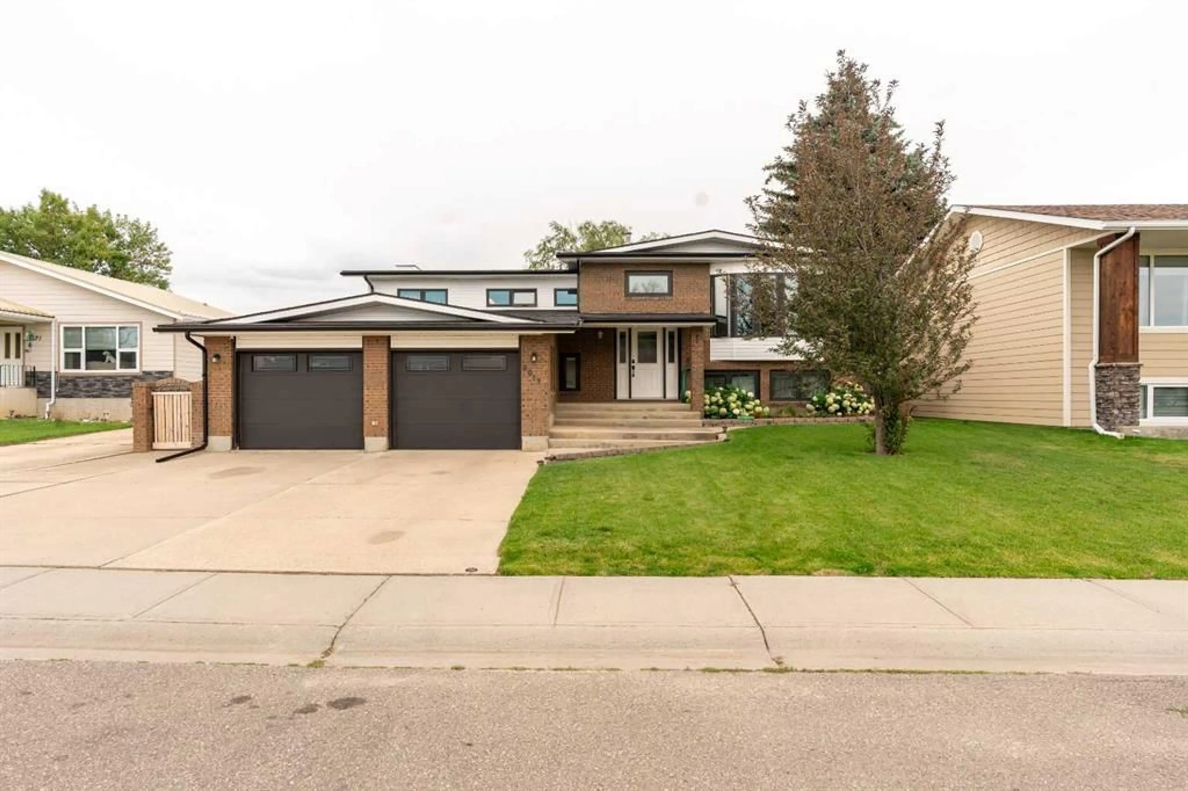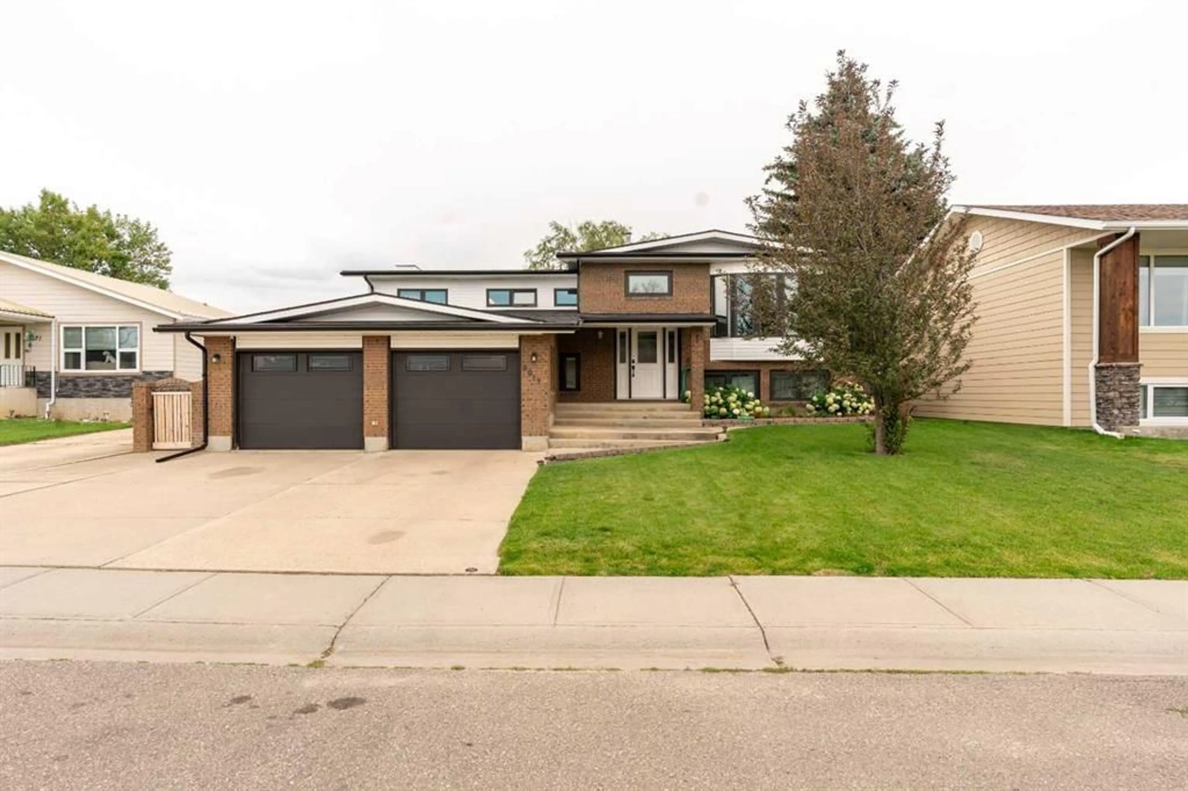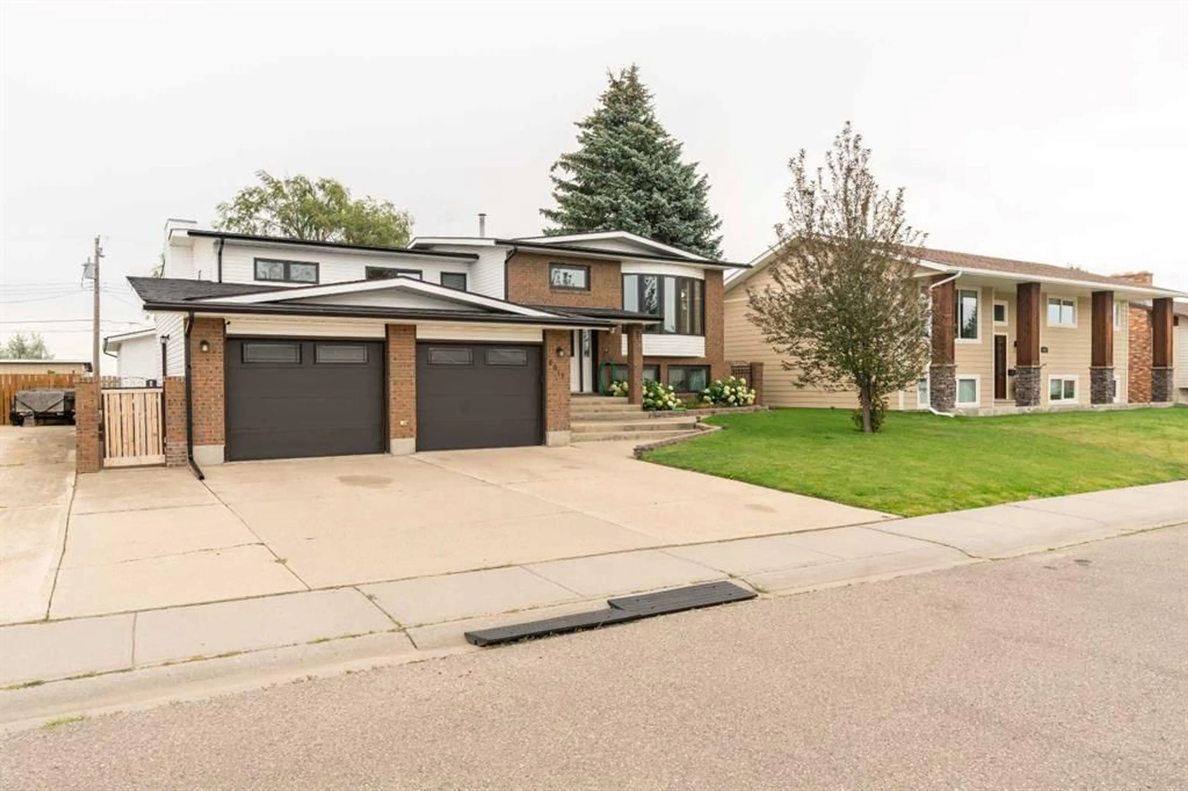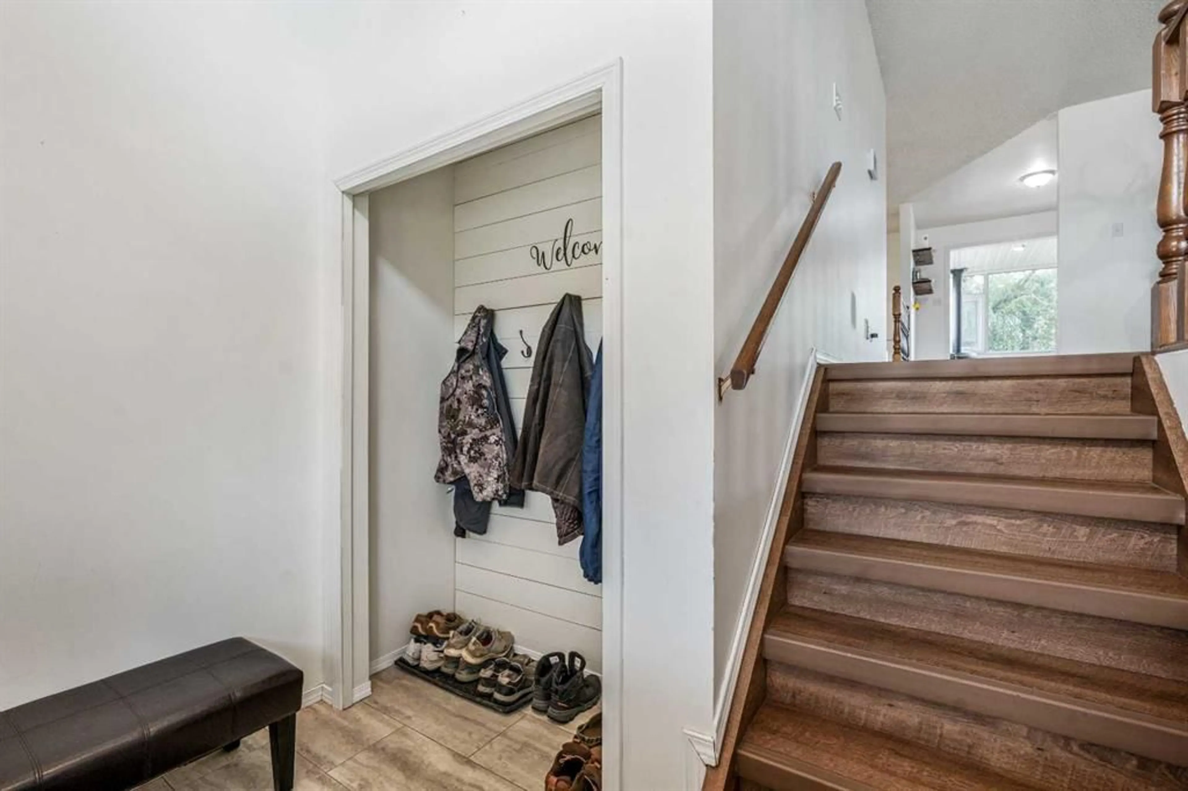6017 57 Street, Taber, Alberta T1G 1K1
Contact us about this property
Highlights
Estimated valueThis is the price Wahi expects this property to sell for.
The calculation is powered by our Instant Home Value Estimate, which uses current market and property price trends to estimate your home’s value with a 90% accuracy rate.Not available
Price/Sqft$308/sqft
Monthly cost
Open Calculator
Description
Welcome to this stunning 1,620 sq ft family home, thoughtfully designed with space, comfort, and functionality in mind. From the moment you step inside, the open-concept layout offers a warm and inviting atmosphere, perfect for everyday living and entertaining. The main floor features: 3 spacious bedrooms, including a primary suite with a 2 piece ensuite bathroom, A bright, open-concept living room, A terrific kitchen with ample counter space and a generous dining area, a 4pc bathroom with a jetted tub and a linen closet for convenience, The lower level is equally impressive with: 2 additional bedrooms, a 4-piece bathroom and a huge family room—ideal for movie nights, gatherings, or a kids' play area, Recent updates include: Newer flooring in key areas, PVC windows installed in 2024, New hot water tank (2024), New siding for enhanced curb appeal and efficiency, Bonus Features: Attached double garage (21' x 25.6'), Detached super single garage in the backyard (17'x25')—great for a workshop or extra storage, Multiple outdoor sitting areas for relaxing or entertaining, This home not only offers fantastic eye appeal, but it's also located in a quiet, desirable neighborhood—ideal for families or anyone seeking a peaceful, welcoming environment. Don’t miss the chance to make this amazing property your new home.
Property Details
Interior
Features
Main Floor
Kitchen
11`2" x 17`8"Dining Room
11`7" x 17`0"Living Room
22`10" x 17`6"Bedroom - Primary
11`1" x 13`10"Exterior
Features
Parking
Garage spaces 2
Garage type -
Other parking spaces 6
Total parking spaces 8
Property History
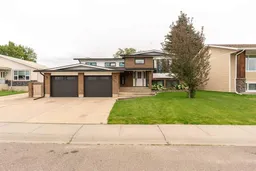 44
44
