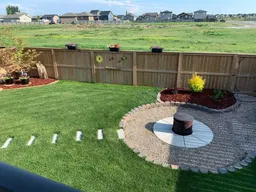This beautiful, well-kept home is just the one you’ve been looking for! Only 8 years old, and including numerous upgrades, this versatile home has everything you need in a home. Located in one of the best areas in town, this home backs onto a green space that has a walking path and a newly built park. It is also located across the street and has views of the lake from the primary bedroom! Separated into 2 legal living spaces, the main living area is 2263 square feet and includes a beautiful main floor that has 9’ and 10’ ceilings, a large kitchen with pantry, an office and a generous sized dining and living room. The upstairs consist of a spacious primary bedroom with a walk-in closet and a large ensuite bathroom that includes a beautiful custom tiled shower. Also found on the upper level is a big family room with reading nook, 2 more bedrooms, another full bathroom and a fantastic laundry room. In the basement you will find the legal basement suite that encompasses 2 bedrooms, 1 full bathroom, kitchen, dining and riving rooms and also has its own separate entrance and yard space. The basement has its own furnace and hot water tank, has sound proofing in the ceiling and has been set up to have the utilities for the basement suite metered separately. As a mortgage helper this space is currently rented to a single person contributing a revenue stream of $1,350/month. This home has many other wonderful features including the triple attached garage, central air conditioning, a pergola over a large back deck and the fire pit in the back yard that has underground sprinklers, plus more! There is so much to see here, you really need to come and take a look for yourself!
Inclusions: See Remarks
 50
50


