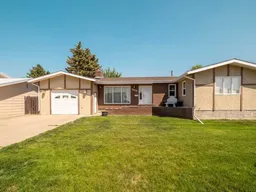Step into the heart of the home — an open-concept kitchen, dining nook, and living room that’s both warm and welcoming. The kitchen features rich dark cabinetry, granite countertops, a dedicated baker’s counter, a large built-in pantry with pull-out shelves, and a lazy Susan, all designed for comfort and convenience. The cozy living room is centered around a wood-burning fireplace, creating the perfect spot to relax with family or host guests. The main floor includes three bedrooms and a 4-piece bathroom. The spacious primary bedroom is complete with 3-piece ensuite and a walk-in closet. Enjoy the ease of main floor laundry — ideal for anyone looking to minimize stairs in their daily routine. The fully finished basement offers two additional bedrooms, a 4-piece bathroom, a generous family room with a gas fireplace, and a summer kitchen (illegal suite), providing added flexibility for extended family or guests. Outside, a tiered and partially covered deck overlooks the expansive backyard — a great space for summer barbecues, entertaining, or letting kids and pets play. RV parking adds even more versatility. Recent mechanical upgrades include a newer hot water tank, and central air conditioning for year-round comfort. Located in a quiet, family-friendly neighborhood close to schools and parks, this home delivers space, value, and lasting quality. Don’t miss your chance to view this spacious and inviting property.
Inclusions: Other
 33
33


