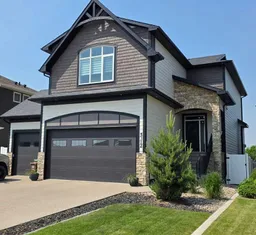Lakeside Living at Its Finest!
Welcome to this stunning two-story home perfectly situated on a premium lot backing onto a serene man-made lake. From sunrise reflections to peaceful evening views, this home offers a rare blend of luxury and tranquility in every direction.
Step inside and be greeted by soaring 9ft ceilings, a walk in office from the main entry, expansive windows, and an abundance of natural light that highlights the open-concept living spaces. The main floor features a modern chef’s kitchen with high-end appliances, leathered finish granite countertops, glazed cabinetry and a spacious island — ideal for entertaining or everyday family meals. The cozy living room with a gas fireplace overlooks the water, creating the perfect setting for relaxation.
Upstairs, you’ll find generously sized bedrooms including a luxurious primary suite with a spa-inspired ensuite and a private balcony with unobstructed lake views. Whether you’re working from home or simply unwinding, every detail has been thoughtfully designed for comfort and style. Above the garage includes a spacious bonus room to occupy whatever you could ever desire. In the basement you will find a cozy living room with gas fireplace, a large wet bar, expansive storage space, a full bath and extra bedroom.
The beautifully landscaped backyard is a private oasis, offering direct access to walking paths and year-round waterfront scenery. Enjoy outdoor dining, evening fires, or morning coffee surrounded by nature and the calming sounds of the water.
This is more than just a home — it’s a lifestyle.
Inclusions: Dishwasher,Dryer,Gas Stove,Refrigerator,Washer
 43
43


