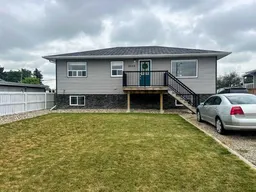This charming 1,147 sq ft bungalow combines comfort and functionality in a family-friendly layout. The main floor features original hardwood flooring, arch ways into a bright, open-concept living, dining, and kitchen area filled with natural light—perfect for everyday living and entertaining. Just off the kitchen, you'll find easy access to a deck that overlooks the backyard space, ideal for outdoor enjoyment. Three good sized bedrooms and a full updated bathroom complete the main floor. The fully finished basement with 8' ceilings, offers even more space with a large family room, games area, a fourth bedroom, and a second full bathroom featuring a walk in shower—great for guests or a growing family. You'll also appreciate the spacious laundry and storage area, keeping everything organized. Outside, a 22' x 24' detached garage and a large fenced yard add to the home's appeal. A few other great features are the hot water on demand, A/C for summer days and a plenty of off street parking spaces. Don’t miss your opportunity to make it yours.
Inclusions: See Remarks
 37
37


