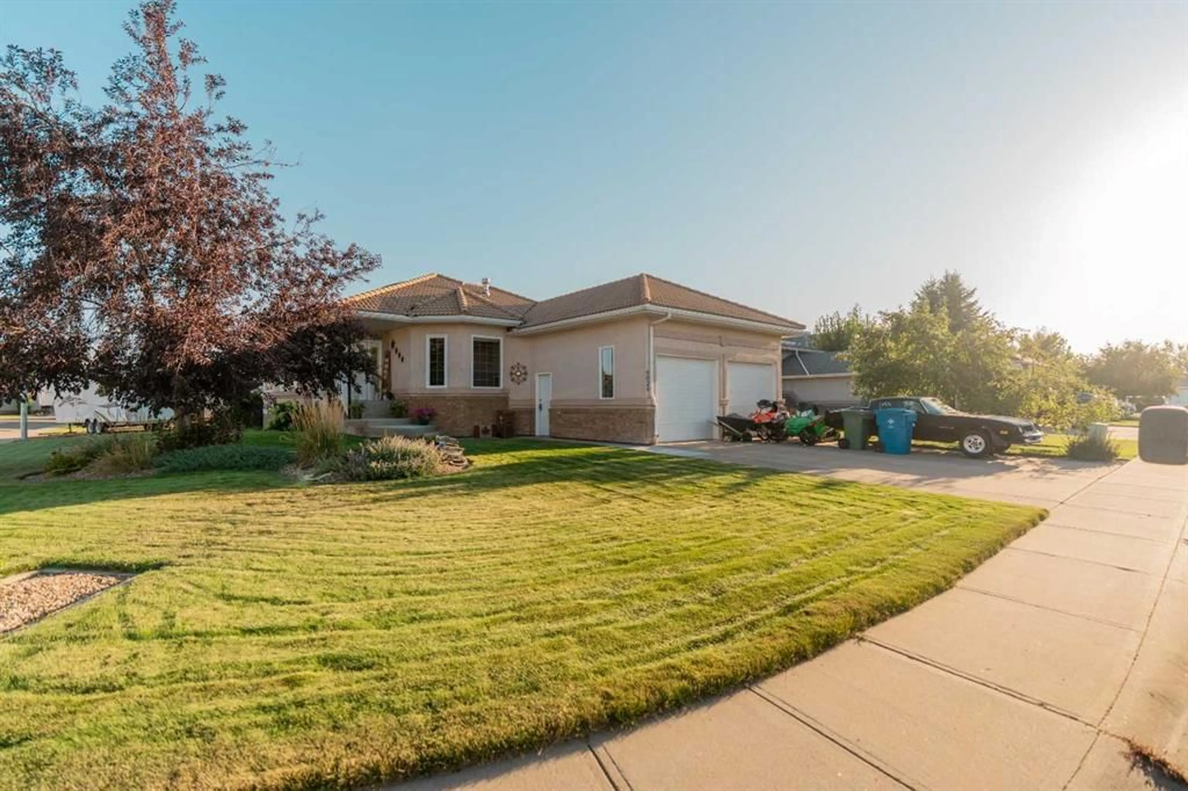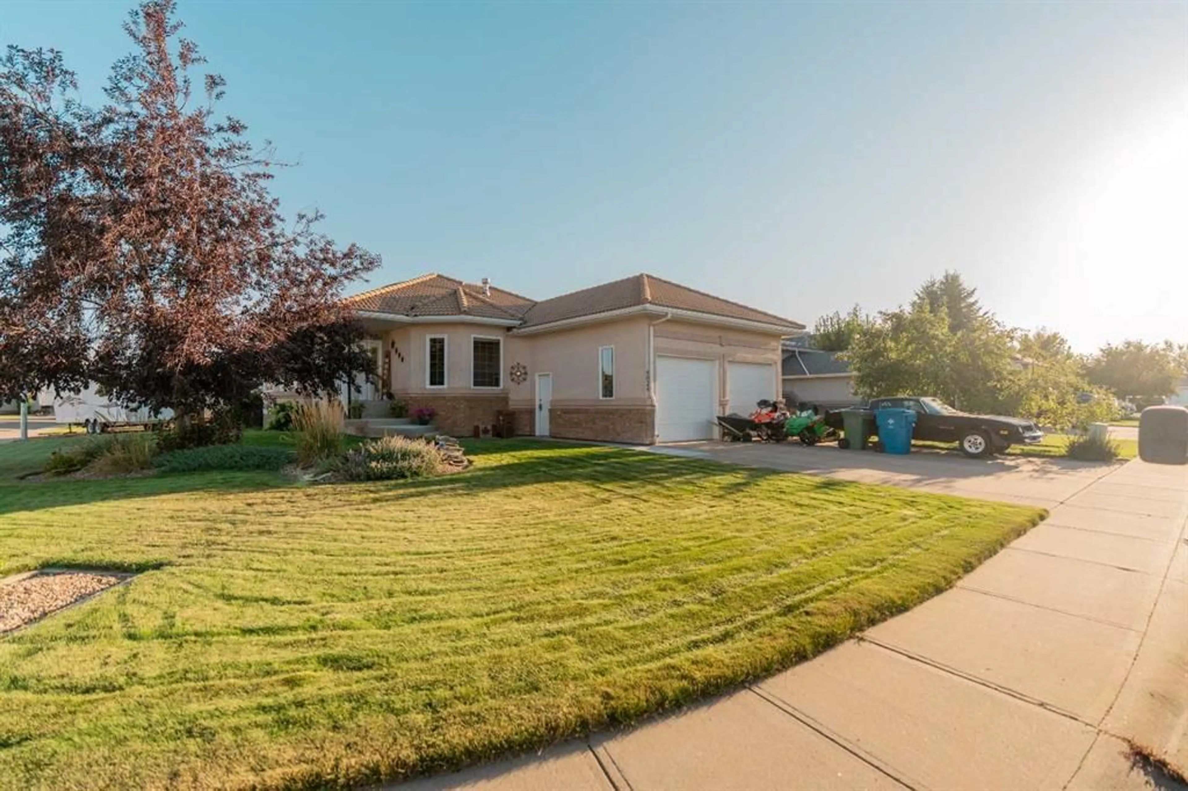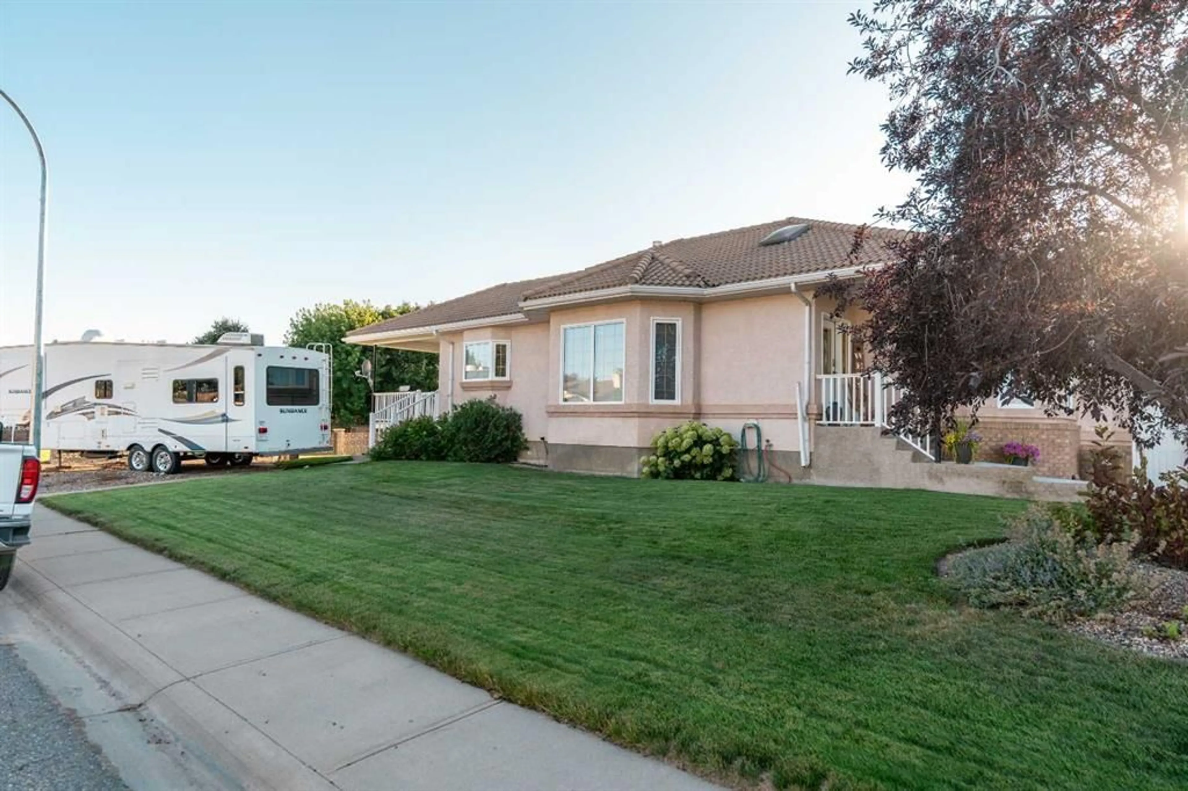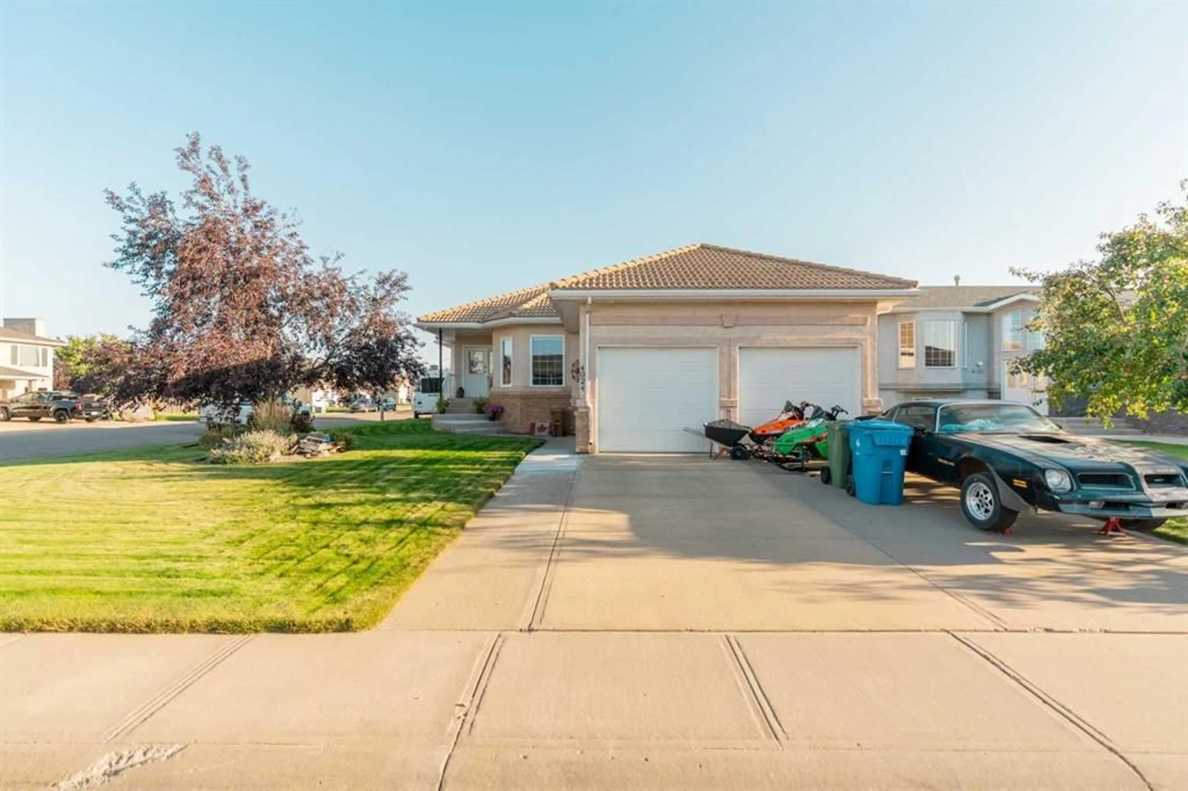4024 49 Ave, Taber, Alberta T1G 1C8
Contact us about this property
Highlights
Estimated valueThis is the price Wahi expects this property to sell for.
The calculation is powered by our Instant Home Value Estimate, which uses current market and property price trends to estimate your home’s value with a 90% accuracy rate.Not available
Price/Sqft$331/sqft
Monthly cost
Open Calculator
Description
Welcome to 4024 49 Ave, Taber—a stunning home that combines modern upgrades, timeless comfort, and an unbeatable location in the sought-after Magrath Estates. Backing onto a green space with a park and just steps away from the Taber Golf Course, this home offers the lifestyle you’ve been waiting for. Step inside to a fully renovated upstairs with soaring 9’ ceilings, LED pot lights, and a bright open-concept design. The kitchen is a true showpiece with an oversized granite island, plenty of cabinetry, and a spacious pantry for all your storage needs. The adjoining living room is warm and inviting with a cozy fireplace, while the dining area leads to a covered deck overlooking the landscaped backyard. The primary suite is a relaxing retreat with a walk-in closet and a luxurious 4pc ensuite featuring a soaker tub. An additional bedroom/Office and another full bath complete the main floor. For added convenience, the main floor laundry room includes a wash sink—making everyday chores that much easier. The lower level is fully developed, offering even more living space with a large family room, with a gas fireplace. two additional bedrooms, a 3pc bath, an office/den, and so much storage—this home truly has room for everything. Outside, you’ll love the landscaped yard with underground sprinklers, maintenance-free fencing, RV parking, and a double attached slab heated garage. Recent upgrades include an updated hot water tank and a fully renovated main level—making this home turn key. With its prime location, modern updates, and unbeatable blend of style and function, this Magrath Estates home is a rare find. Pack your golf clubs—your new home is waiting!
Property Details
Interior
Features
Main Floor
Dining Room
18`1" x 12`1"Kitchen
18`11" x 20`0"Laundry
9`8" x 9`1"Living Room
13`0" x 15`7"Exterior
Features
Parking
Garage spaces 2
Garage type -
Other parking spaces 4
Total parking spaces 6
Property History
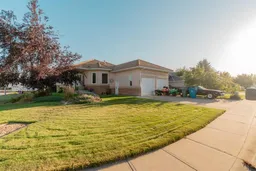 50
50
