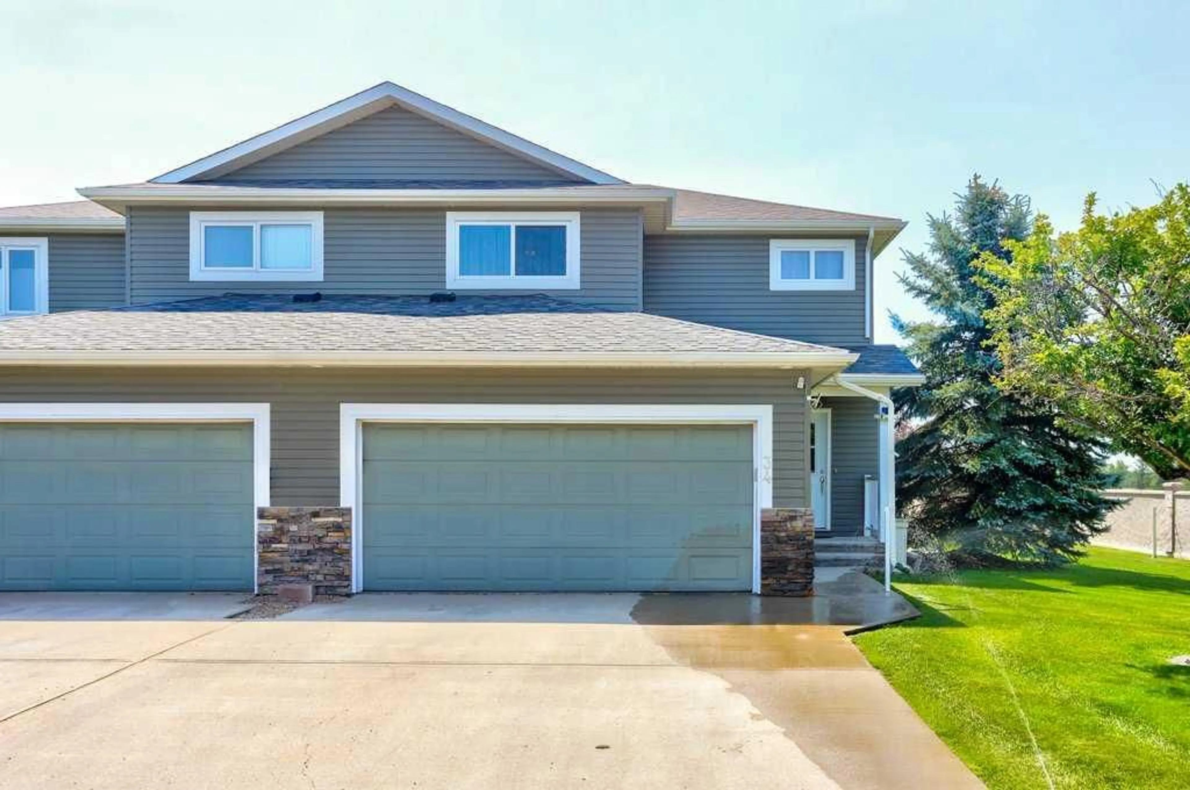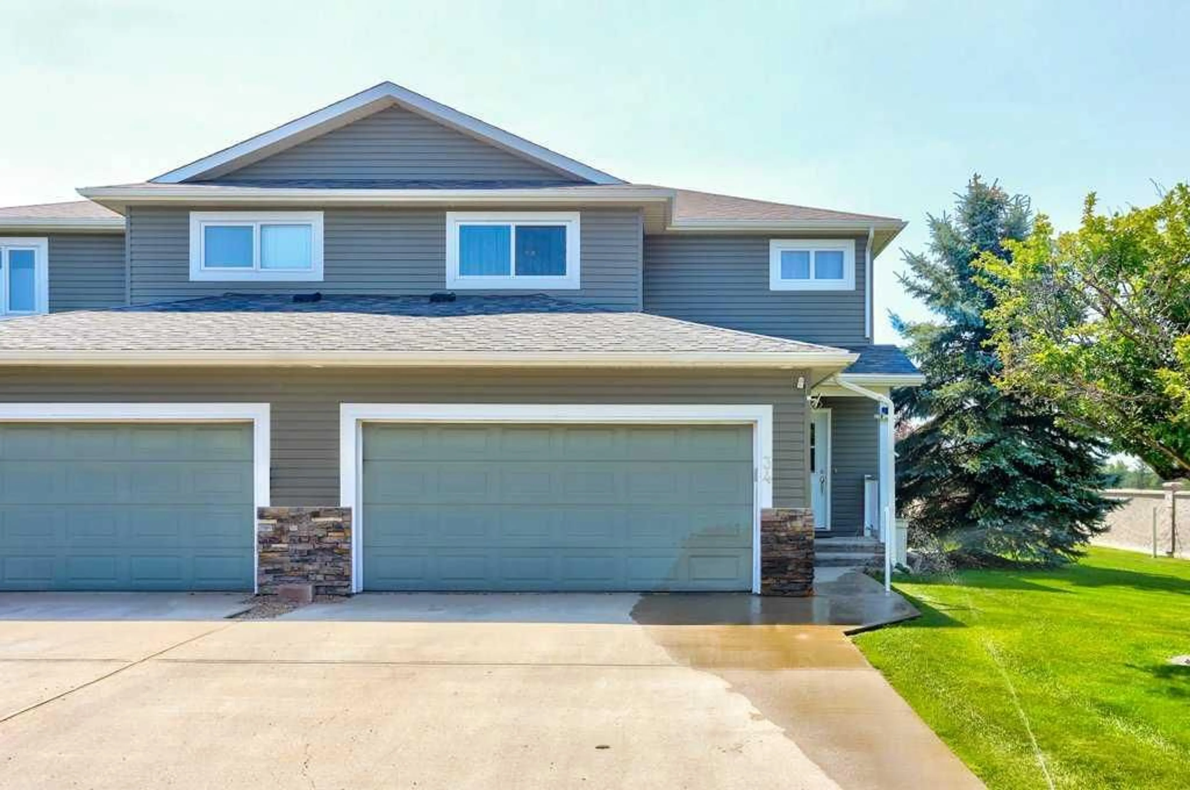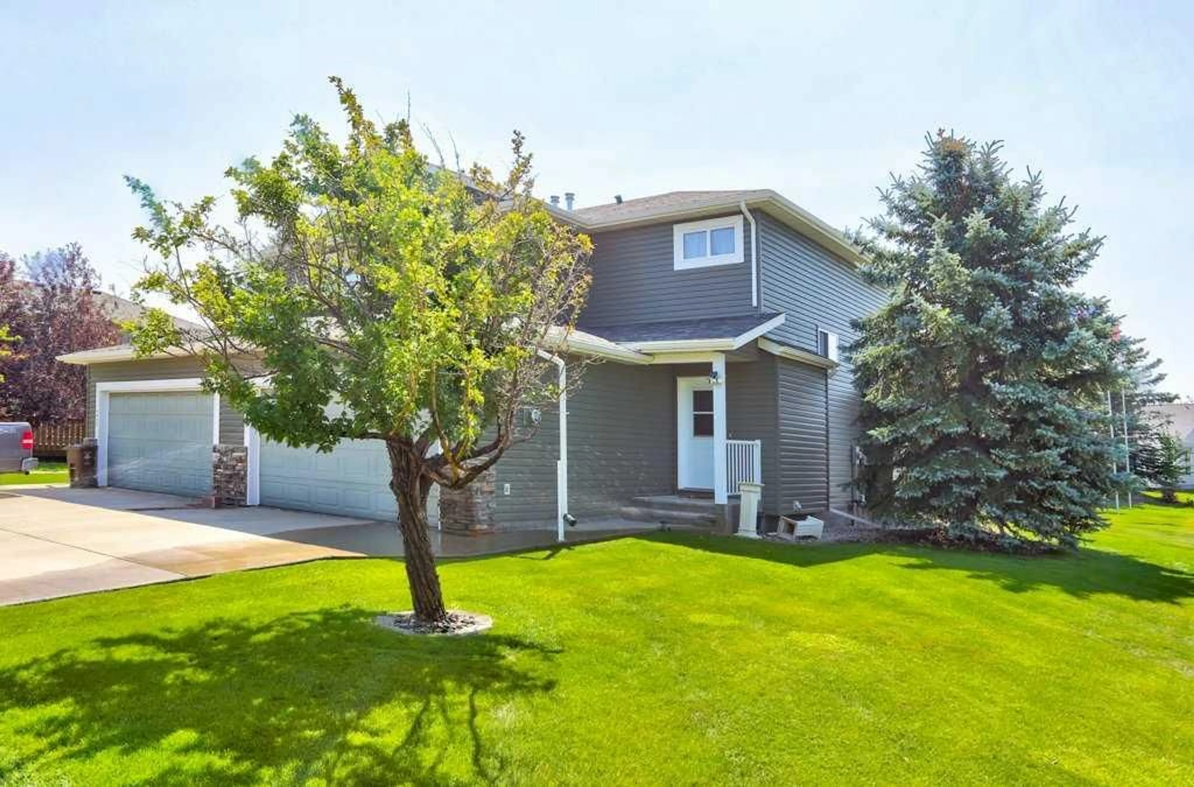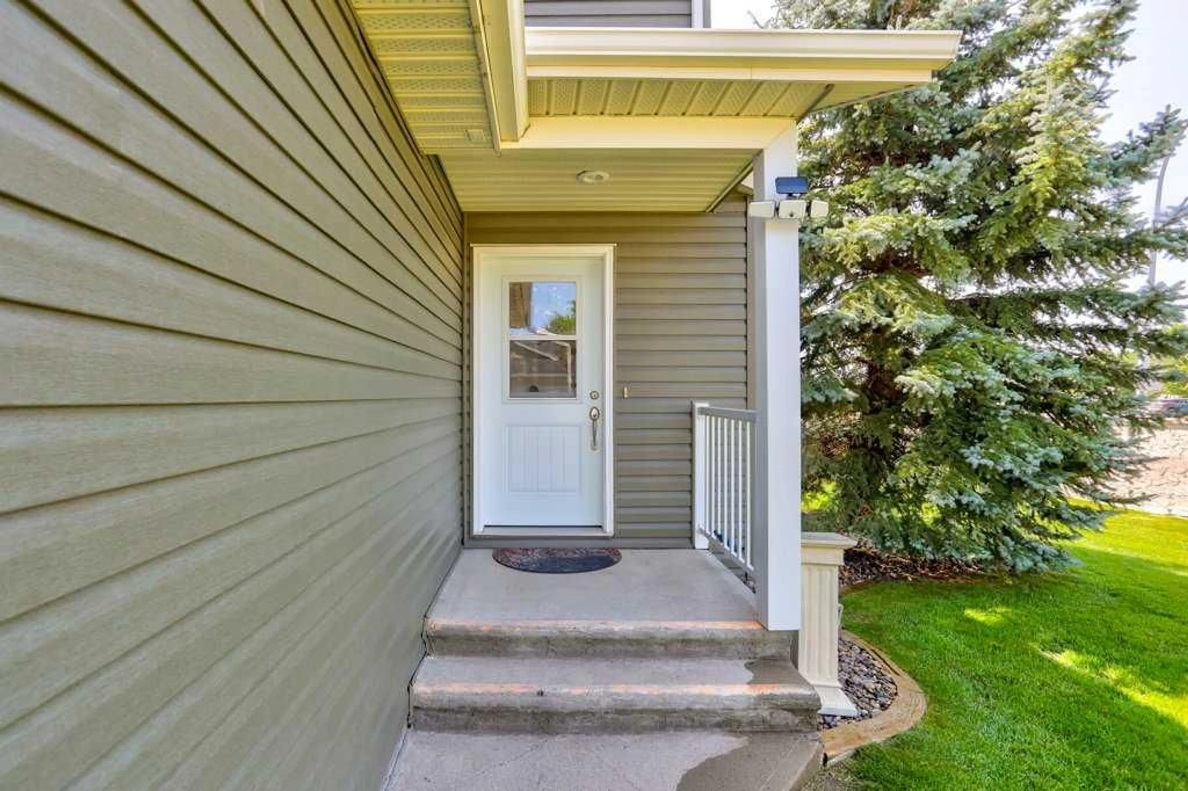34 Fairway Villge, Taber, Alberta T1G 1G2
Contact us about this property
Highlights
Estimated valueThis is the price Wahi expects this property to sell for.
The calculation is powered by our Instant Home Value Estimate, which uses current market and property price trends to estimate your home’s value with a 90% accuracy rate.Not available
Price/Sqft$266/sqft
Monthly cost
Open Calculator
Description
Welcome to 34 Fairway Village, a move in ready 2 storey condo. That's right, NO mowing, NO snow shoveling, NO yard care. With 1463 square feet of thoughtfully designed living space across two stories, this home offers comfort, convenience, and room to grow. The front entry welcomes you into a main floor that flows effortlessly: main floor laundry, a handy 2-piece bath tucked right next to garage access (yep, attached and heated), and then into a bright, open-concept kitchen, dining, and living space that was clearly designed for everyday comfort and casual hosting. Corner pantry and a central kitchen island set the tone in the kitchen, but the true bonus is the addition of the custom extra cabinetry in the dining area that matches the kitchen perfectly, giving you that coveted bonus storage without disrupting the flow. Head through the patio doors and you'll find a private deck with an awning overhead—perfect for unwinding while looking out onto peaceful greenery space. Upstairs, three spacious bedrooms and 2 bathrooms give you all kinds of options, with the primary suite offering a massive walk-in closet and its own 4pc ensuite. The fully finished basement offers more than extra space. There’s a large family room, which if you need a fourth bedroom, it would be easy to create one here without sacrificing comfort. And the newly renovated 3-piece bath downstairs with heated floors is always nice to have. Upgrades include new vinyl windows throughout to keep things bright, quiet, and energy-efficient. The hot water tank was replaced in 2019, and there's central air to keep you cool, plus central vac to make cleaning that much easier. And location?? A blend of calm and convenience being next to the golf course and across from the hospital. Plan to visit!
Property Details
Interior
Features
Upper Floor
Bedroom
10`9" x 12`7"Bedroom
11`3" x 11`1"4pc Bathroom
Bedroom - Primary
12`1" x 12`9"Exterior
Features
Parking
Garage spaces 2
Garage type -
Other parking spaces 2
Total parking spaces 4
Property History
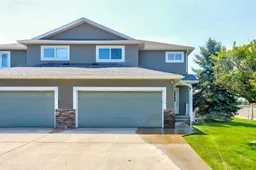 37
37
