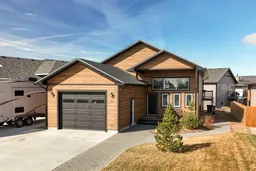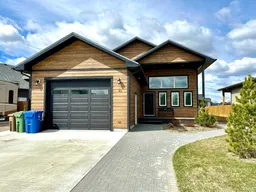Welcome to 30 Prairie Lake Drive, a delightful family haven offering the perfect blend of comfort and functionality. This spacious home features four bedrooms, 3 bathrooms, and 1,345 square feet of well-designed living space. The main level sets the stage for family gatherings with a great kitchen that's both stylish and functional. This home backs onto the community pond and has a beautiful view out the window above the kitchen sink. The adjacent living room provides a warm and inviting atmosphere, making it the heart of the home. Convenience is key with main-level laundry, ensuring practicality for day-to-day living. The main level has two bedrooms, providing ample room for every family member to have their own space. The master suite comes complete with its own ensuite, offering a private retreat. The basement boasts a sizeable recreation room, perfect for activities and entertaining along with two more bedrooms. This additional space adds versatility to accommodate the varied needs of a growing family. Step outside into the private backyard, a tranquil oasis for outdoor activities and relaxation only steps away from a walking path around the pond. The attached garage ensures both convenience and security for your vehicles and storage needs. This home also features central vacuum system, professional landscaping with underground sprinklers, and Quik-therm insulation under the durable fibre cement siding. Located in a prime location on a quiet street, this home offers proximity to schools, parks, and amenities. Don't miss the opportunity to make this family-friendly home yours. Contact your favourite REALTOR® today!
Inclusions: Dishwasher,Dryer,Gas Stove,Microwave,Refrigerator,Washer
 49
49



