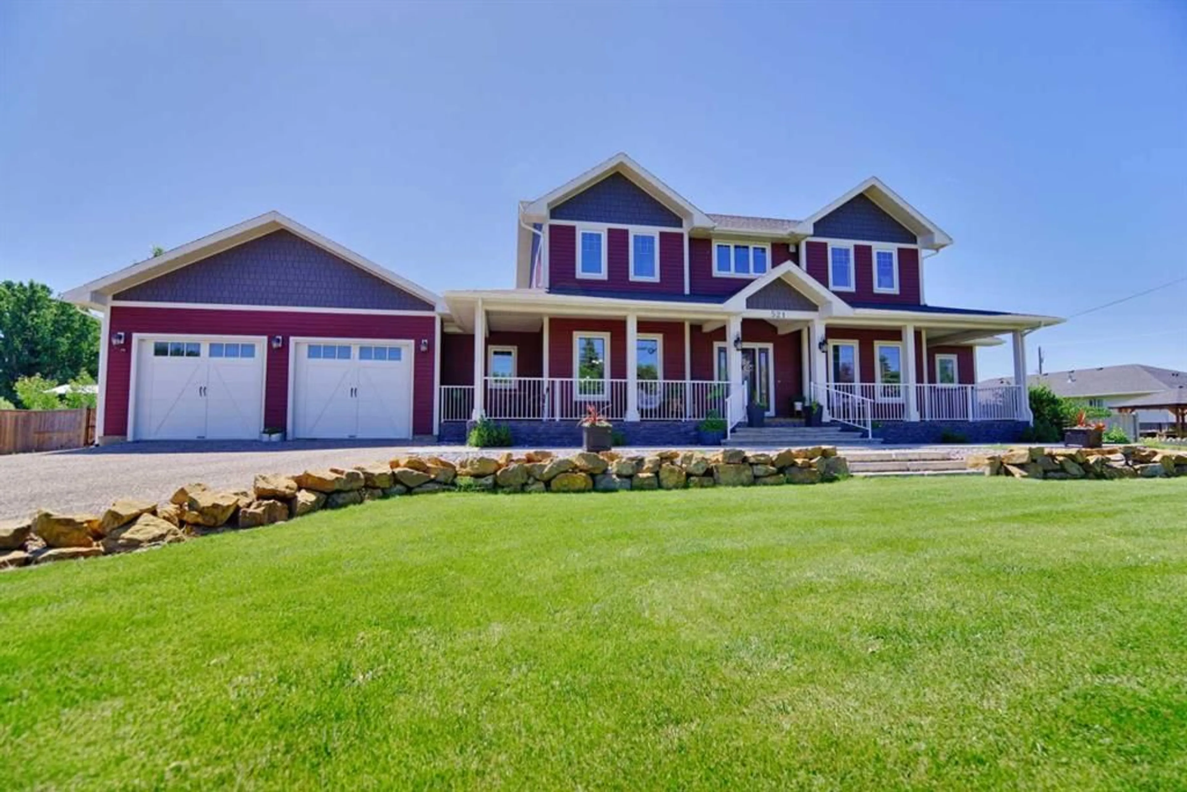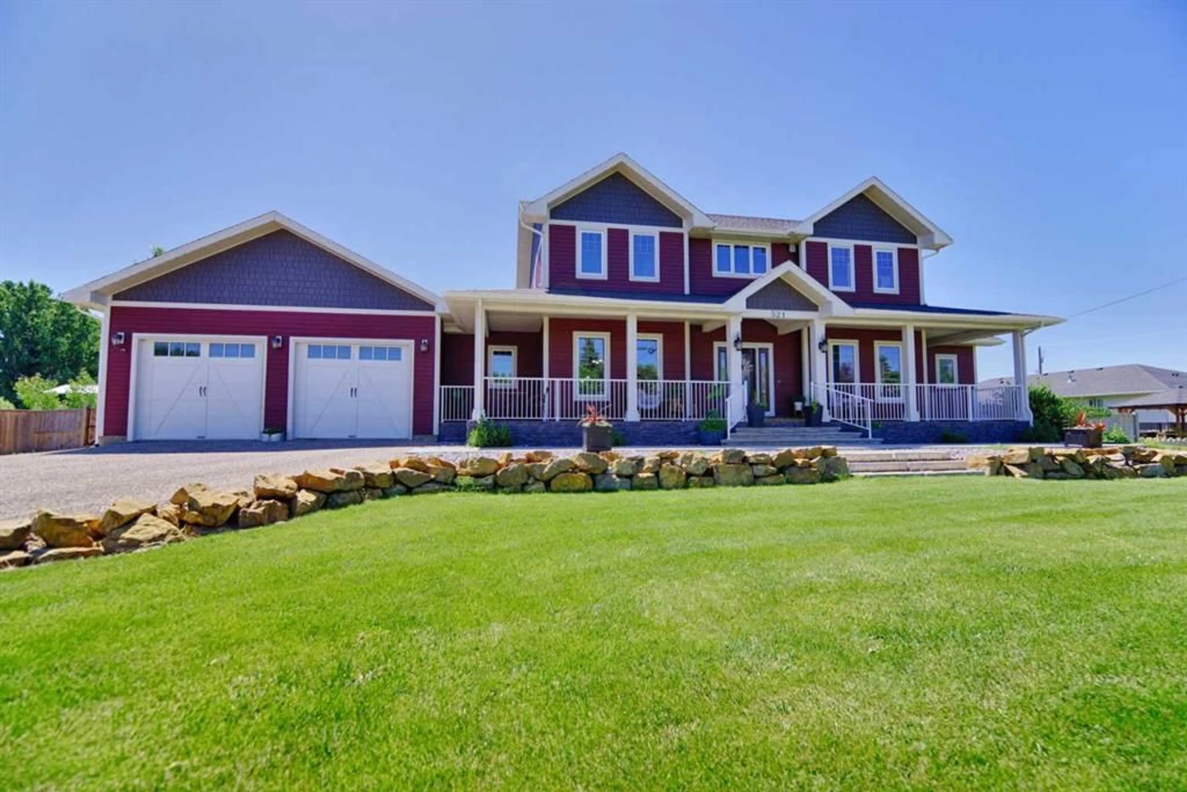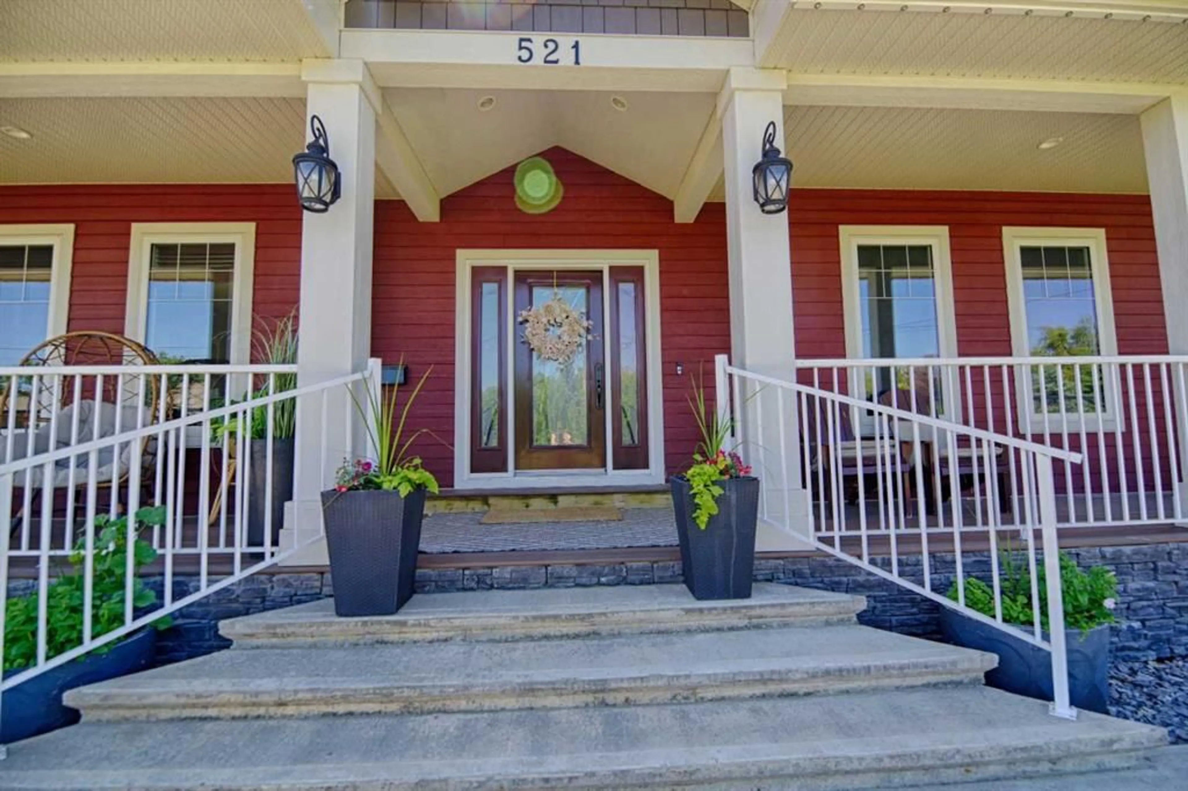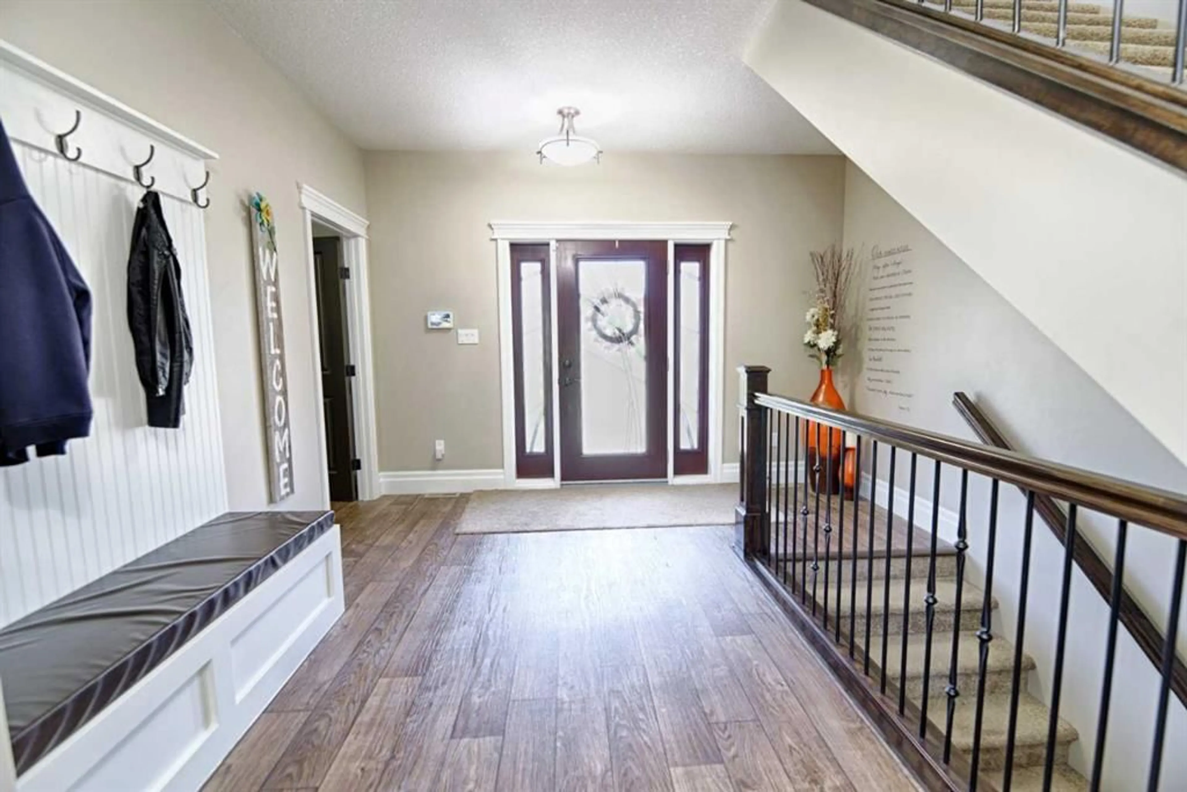521 12 Ave, Barnwell, Alberta T0K 0B0
Contact us about this property
Highlights
Estimated valueThis is the price Wahi expects this property to sell for.
The calculation is powered by our Instant Home Value Estimate, which uses current market and property price trends to estimate your home’s value with a 90% accuracy rate.Not available
Price/Sqft$353/sqft
Monthly cost
Open Calculator
Description
Welcome to this exceptional estate in the desirable Village of Barnwell—a truly rare opportunity to own a property with so much to offer. Step onto the inviting covered front porch and through the entrance into a grand, open-concept home that immediately impresses with its scale and warmth. Just off the entry, a spacious office provides the perfect spot to work from home. The massive, well-appointed kitchen offers abundant room for multiple cooks and flows seamlessly into an oversized dining area ideal for entertaining. The living room is simply stunning, featuring soaring ceilings, a striking chandelier, and a beautiful fireplace that creates a cozy atmosphere despite the impressive dimensions. The main-floor master retreat is a private haven with a four-piece ensuite, perfect for unwinding after a long day. Upstairs, you’ll find four generous bedrooms, a full bathroom, and a comfortable reading nook. The fully finished basement adds even more living space with three additional bedrooms, a full bath, a large recreation room, and plenty of storage. Step out the back door to a beautifully designed outdoor space complete with a sprawling deck, hot tub, pool, and flower gardens—ideal for relaxing or hosting gatherings. The attached two-car garage offers ample room for vehicles and storage. Situated on nearly one acre, the property also features a 26’ x 36’ workshop—perfect for hobbies or projects—and a separate shed housing garden and irrigation equipment. With room to grow vegetables, flowers, or simply enjoy the expansive yard, this home is a rare blend of comfort, functionality, and lifestyle. This remarkable property must be seen to be fully appreciated. Schedule a tour with your REALTOR® and experience everything it has to offer.
Property Details
Interior
Features
Basement Floor
Storage
7`8" x 11`4"Storage
7`9" x 5`1"4pc Bathroom
5`0" x 8`6"Bedroom
14`0" x 14`0"Exterior
Features
Property History
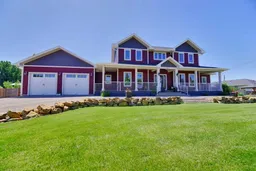 50
50
