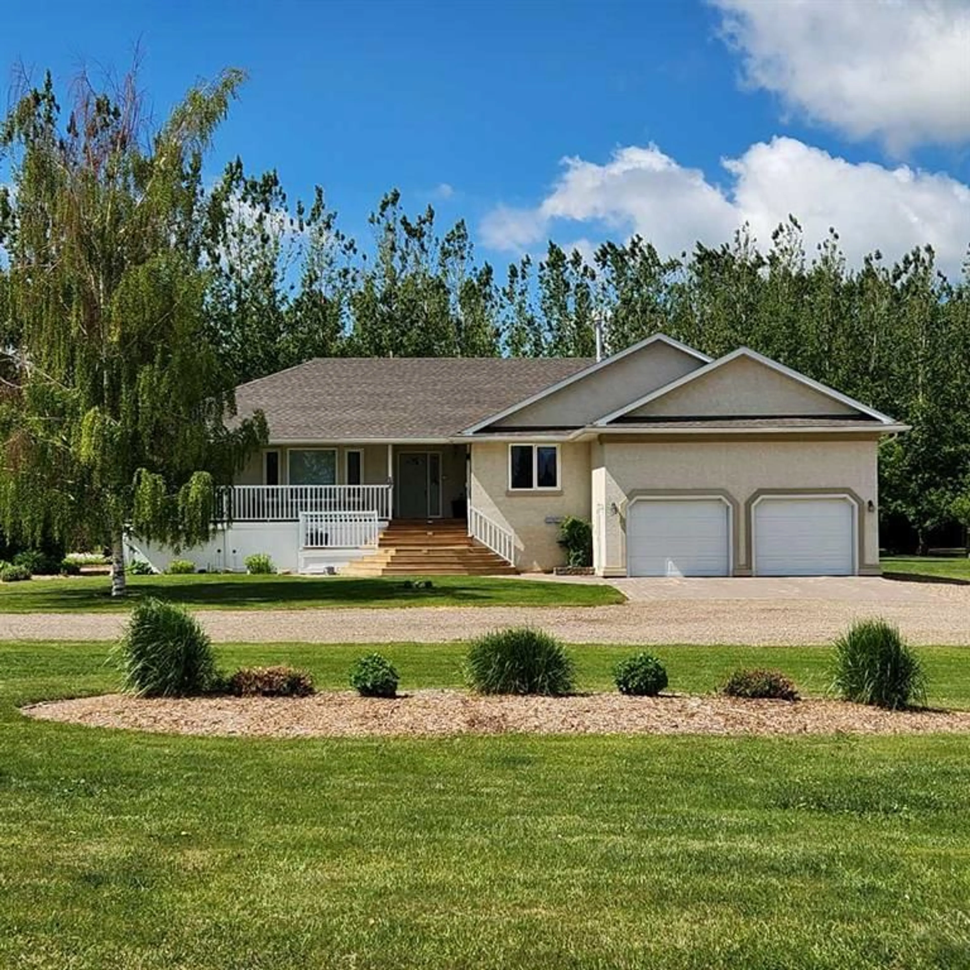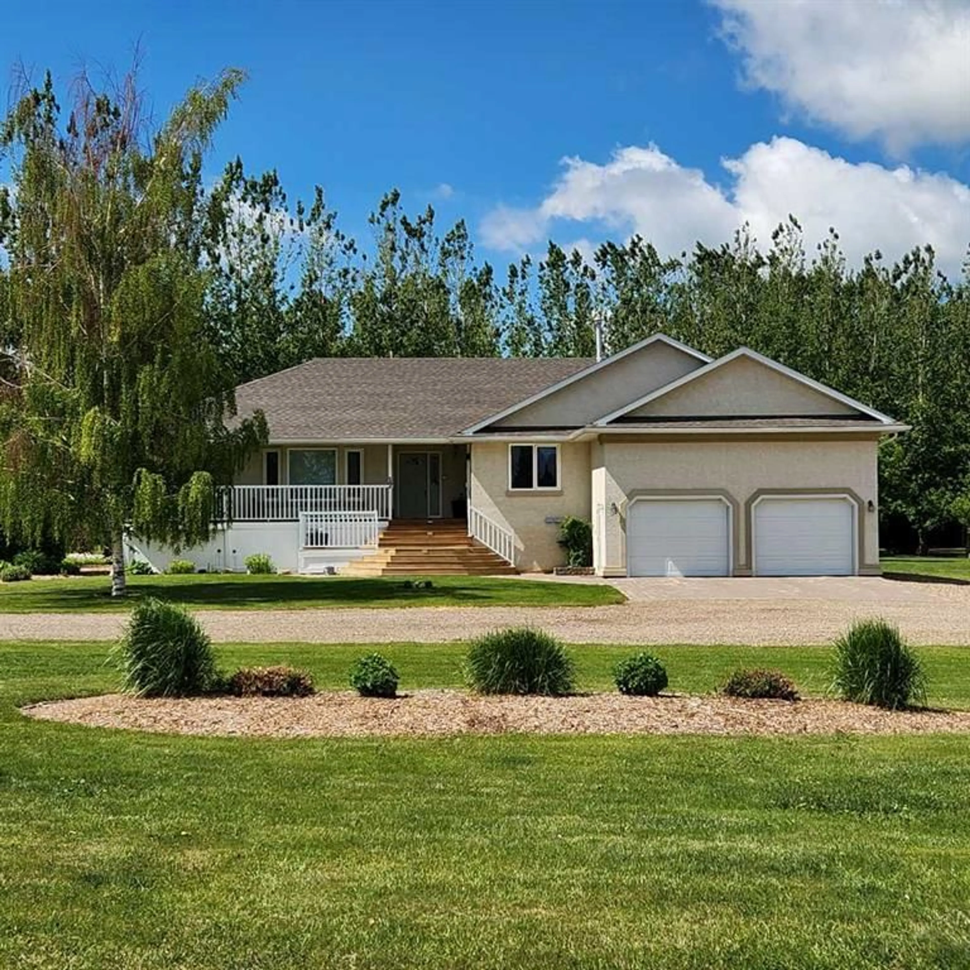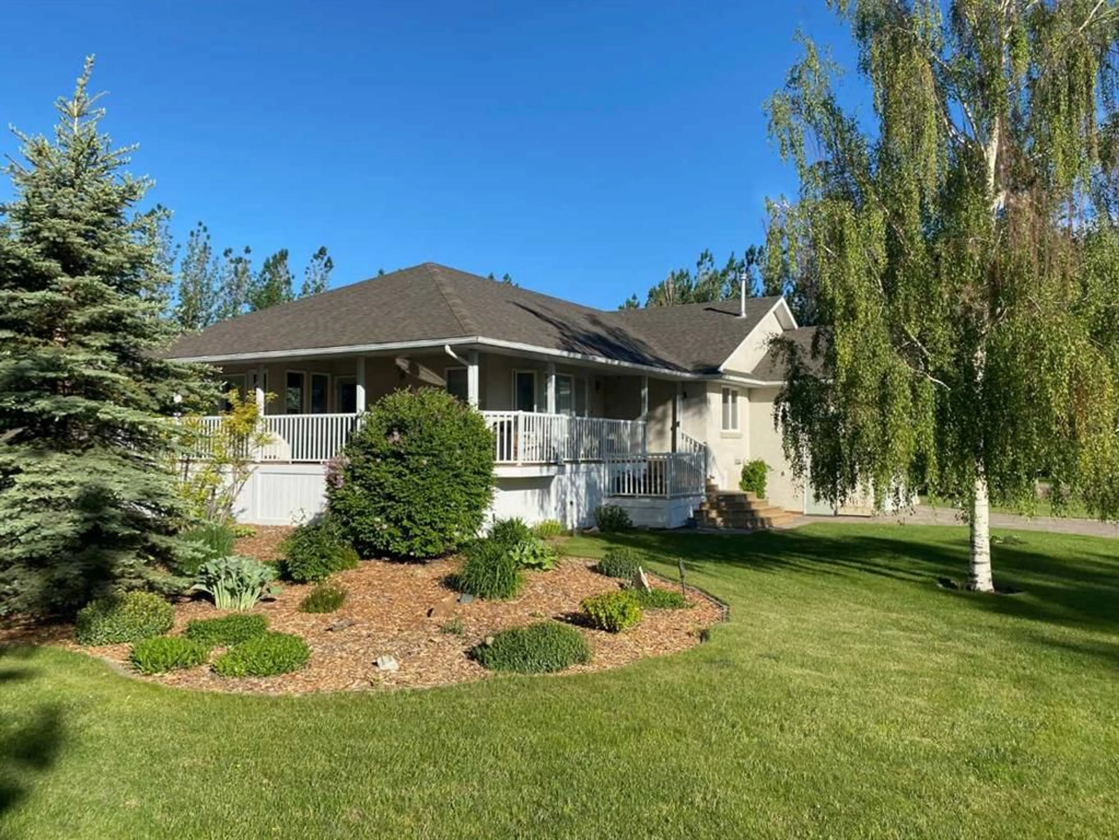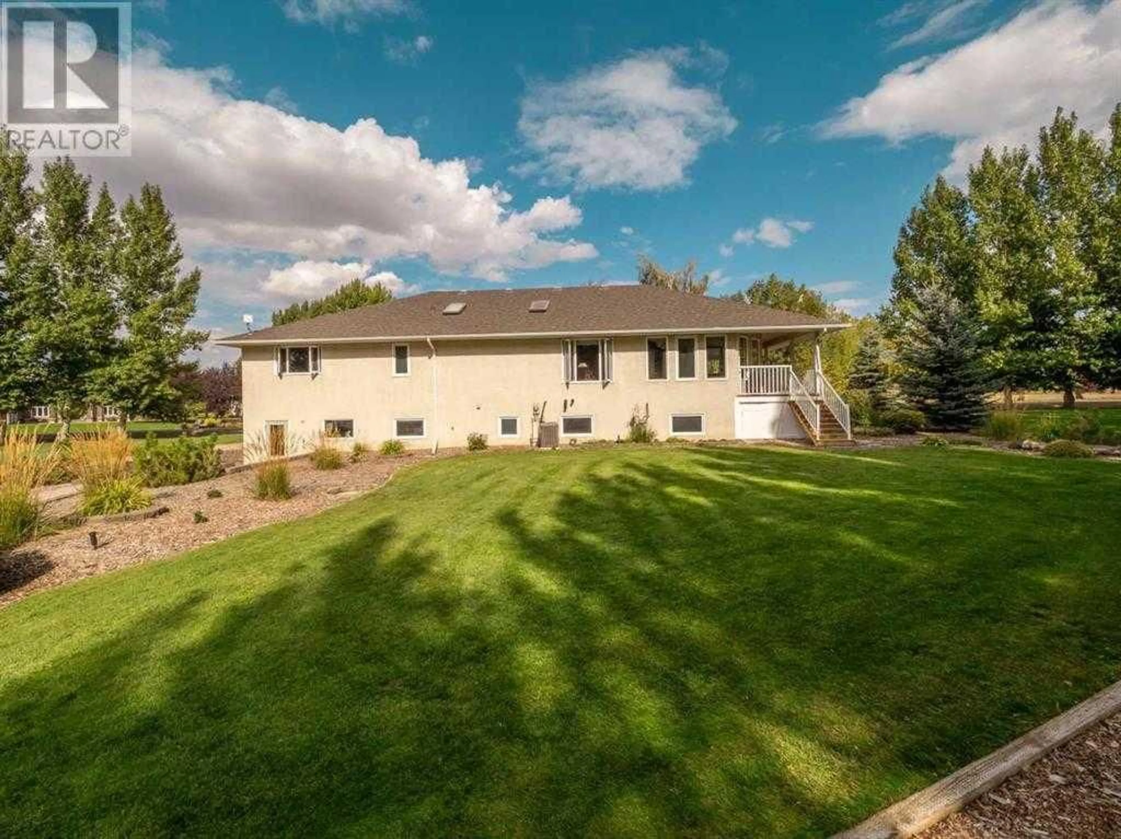17 Huckleberry Cres, Rural Taber, M.D. of, Alberta T1G0A7
Contact us about this property
Highlights
Estimated valueThis is the price Wahi expects this property to sell for.
The calculation is powered by our Instant Home Value Estimate, which uses current market and property price trends to estimate your home’s value with a 90% accuracy rate.Not available
Price/Sqft$458/sqft
Monthly cost
Open Calculator
Description
Welcome to your private oasis! This STUNNING home is nestled on a generous 1.67 acre lot and is literally 2 MINUTES FROM THE TOWN OF TABER in a gorgeous subdivision surrounded by other beautiful properties. The home is over 1800 sq ft with extensive features, including bright and spacious open concept living/dining/kitchen with vaulted ceilings and an abundance of windows to let the sun pour in. The kitchen boasts granite counter tops, black stainless steel appliances, walk in pantry, large island and so much more. Just off the main living and dining area you will find a bright SUNROOM that can be enjoyed 12 MONTHS OF THE YEAR. This home also features air conditioning, hickory hardwood flooring throughout the main living area and hallway, a primary bedroom with ensuite bathroom and walk in closet, two additional bedrooms, nice sized bathroom and MAIN FLOOR LAUNDRY! The basement is not your ordinary basement. It is bright and spacious with large windows allowing for plenty of light, in floor heating making it cozy and warm in the coldest of weather and there are two additional large bedrooms, bathroom, family room and games/gym room. Quite honestly, it's huge. From here you can exit to the backyard via the beautiful WALK UP BASEMENT where you will find a lower deck with paving stone and brick retaining wall, all leading you to the backyard oasis. A paved path will lead you to the large GARDEN SHOP WITH ROLL OVERHEARD DOOR, a covered outdoor living space, garden and fruit trees. A perennial garden surrounds the house and shed, numerous trees surround the property and all this is watered with an underground sprinkler system. The OVERSIZED HEATED 2 CAR GARAGE boasts an amazing heated loft. A kids play room, home office, or man cave are just a few of the possible uses. It's evident from first glance that every detail of this property was carefully thought out and planned.
Property Details
Interior
Features
Main Floor
3pc Ensuite bath
8`2" x 7`2"4pc Bathroom
10`4" x 5`0"Bedroom
15`11" x 11`2"Bedroom
10`1" x 8`11"Exterior
Features
Property History
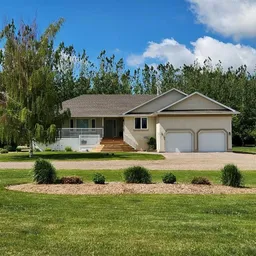 48
48


