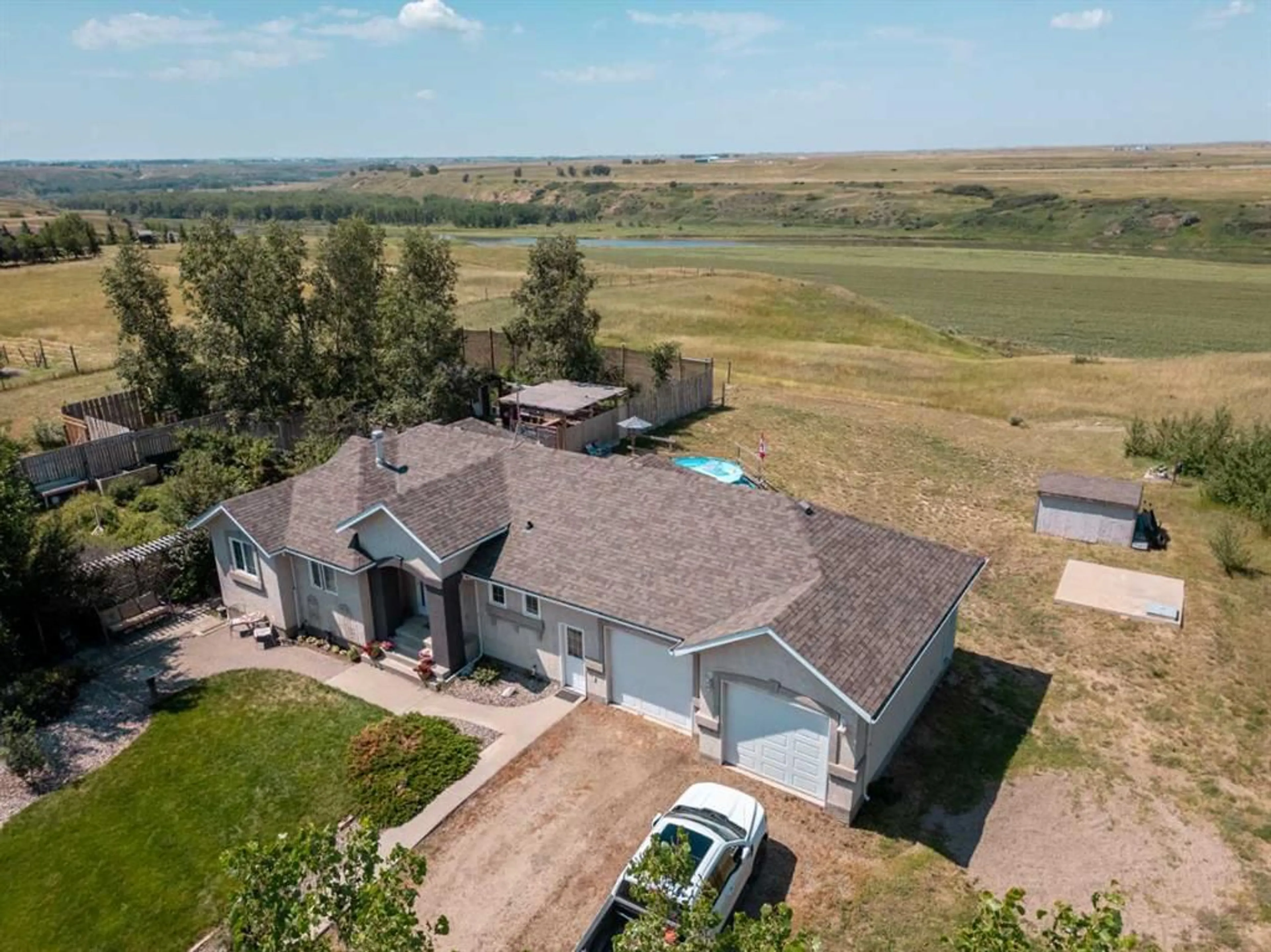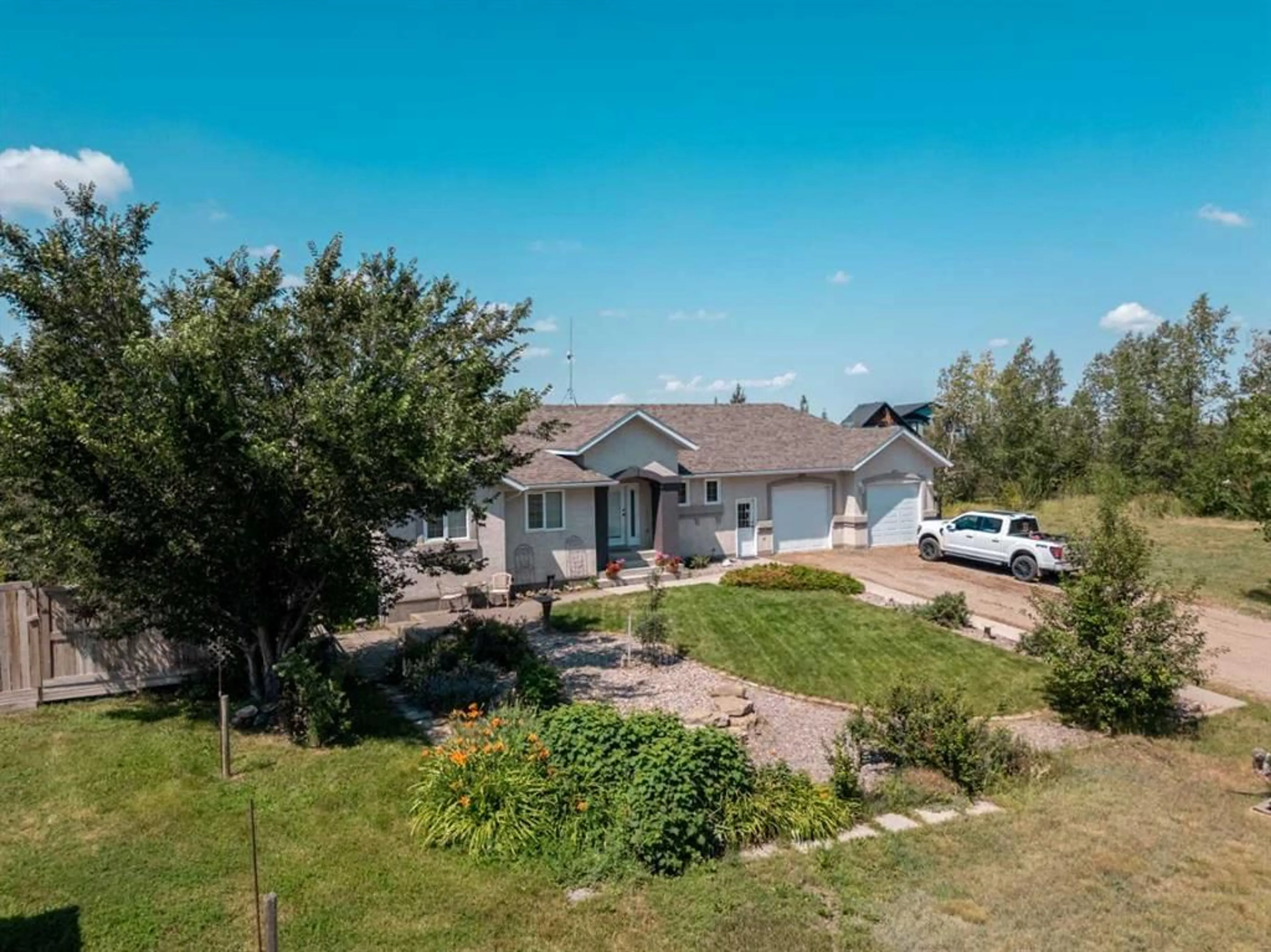103038 Rge Rd 165, Rural Taber, M.D. of, Alberta T1G 2C6
Contact us about this property
Highlights
Estimated valueThis is the price Wahi expects this property to sell for.
The calculation is powered by our Instant Home Value Estimate, which uses current market and property price trends to estimate your home’s value with a 90% accuracy rate.Not available
Price/Sqft$600/sqft
Monthly cost
Open Calculator
Description
Check out this stunning home with a million dollar view of the river and coulees just minutes from Taber! Paved road right to your driveway! You will be welcomed to this home with large windows with tons of natural light and scenic expansive views. This home features a large living room, dining area and a big kitchen with pantry and massive island. There are 3 bedrooms on the main floor with the master having a large walk-in closet, 4pce ensuite and another 4pce bathroom. Moving to the basement you will see a huge family/games room, tons of storage, laundry room with a folding table, 3 pce bathroom, 2 more bedrooms with one of them having a walk-in closet. There is also floor heat in the basement to keep you toasty warm. Outside you will find a lovely orchard with tons of trees boasting raspberries, gooseberries, apples, plums, pear, apricot, cherry, and grape trees and bushes. It also has a cozy rustic cabin by the exceptional outdoor living space that is set up great for entertaining. You will also notice the wind fence for those breezy days. Tons of parking with the attached oversized double garage which has in floor heating as well. This unique property truly has it all with breathtaking views that don't come on the market often.
Property Details
Interior
Features
Main Floor
Kitchen
15`1" x 12`1"Dining Room
7`0" x 12`1"Living Room
15`1" x 16`7"Bedroom - Primary
16`9" x 12`0"Exterior
Features
Property History
 50
50





