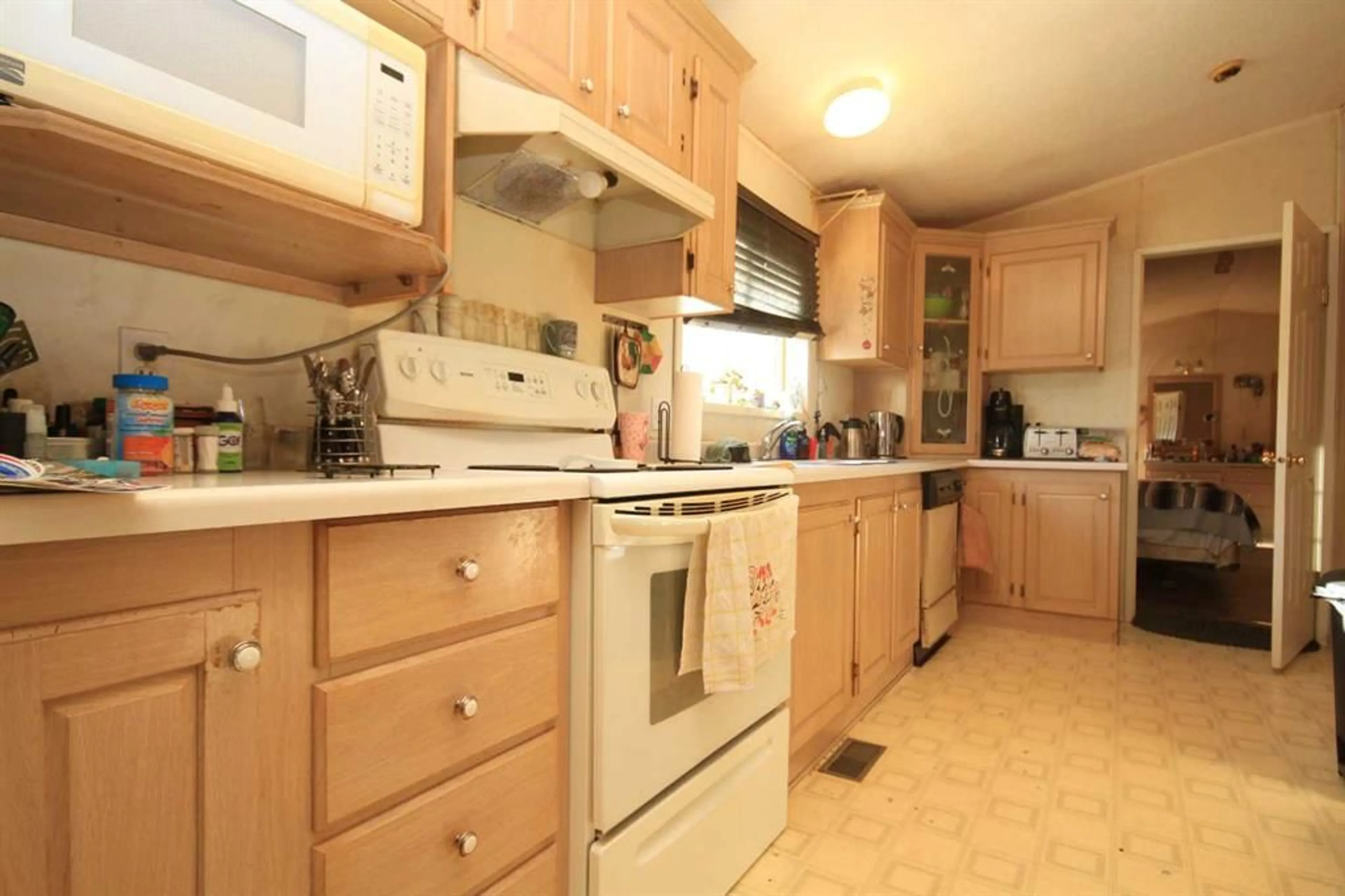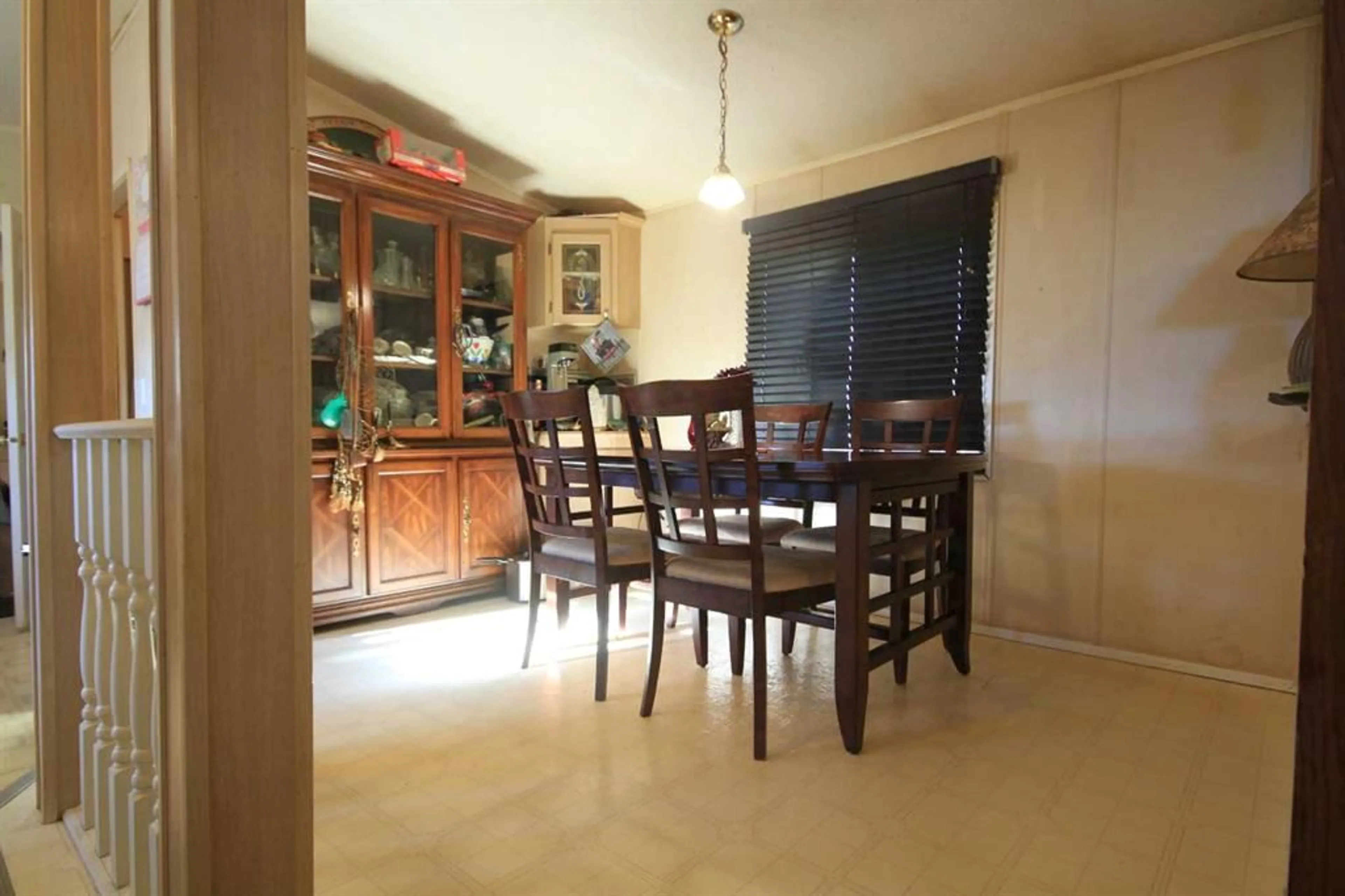102004 RR 161, Rural Taber, M.D. of, Alberta T0K 1X0
Contact us about this property
Highlights
Estimated valueThis is the price Wahi expects this property to sell for.
The calculation is powered by our Instant Home Value Estimate, which uses current market and property price trends to estimate your home’s value with a 90% accuracy rate.Not available
Price/Sqft$393/sqft
Monthly cost
Open Calculator
Description
Are you interested in acquiring a private acreage situated just outside of Taber? This residence is situated on a picturesque 2.61-acre parcel of land that is both stunning and expansive. Nestled amidst an abundant assortment of mature trees, this property offers ample coverage, creating a shaded oasis during the hot summer months. In addition, there is a 32 x 32 heated double detached garage, equipped with a parts room/office and a freezer room for added convenience. Furthermore, the garage is powered by 220-volt electricity, enhancing its functionality. The property features a dugout that supplies water to the underground sprinkler system, ensuring the maintenance of the immaculate landscaping. The dwelling, contributing to its overall charm. To offer a reprieve from the summer heat, the house is equipped with air conditioning, creating a comfortable environment. Upon entering the residence, you will be greeted by a spacious living room adjacent to the kitchen, as well as a raised dining area, providing an open and inviting atmosphere. Furthermore, the home consists of a four-piece bathroom and two generously proportioned bedrooms at one end, while the other end boasts an expansive primary room with a four-piece ensuite. The ensuite is thoughtfully furnished with a jetted tub and water closet, offering a luxurious and convenient retreat. Ideal for anyone seeking a rural lifestyle while maintaining close proximity to urban amenities, this acreage presents a superb opportunity. To schedule a private showing, we encourage you to contact your Realtor without delay.
Property Details
Interior
Features
Main Floor
4pc Ensuite bath
0`0" x 0`0"Bedroom - Primary
19`4" x 12`3"Dining Room
11`4" x 9`0"Bedroom
11`6" x 8`0"Exterior
Features
Property History
 20
20






