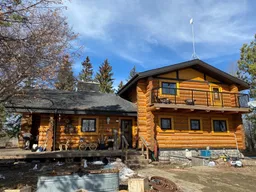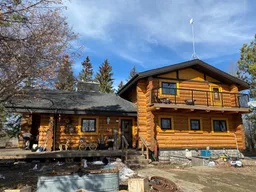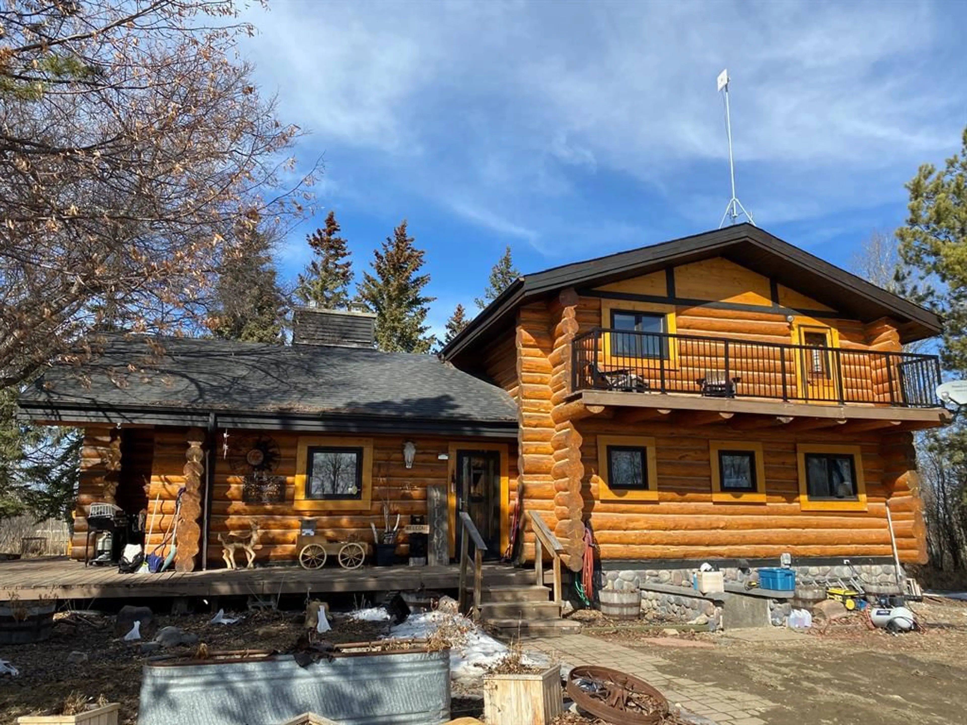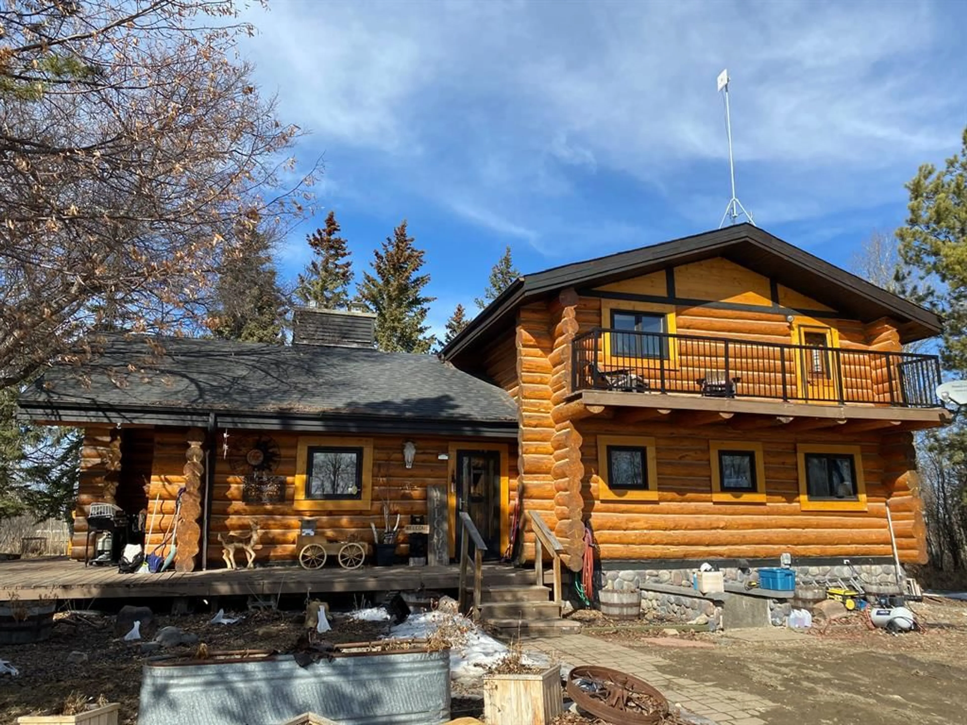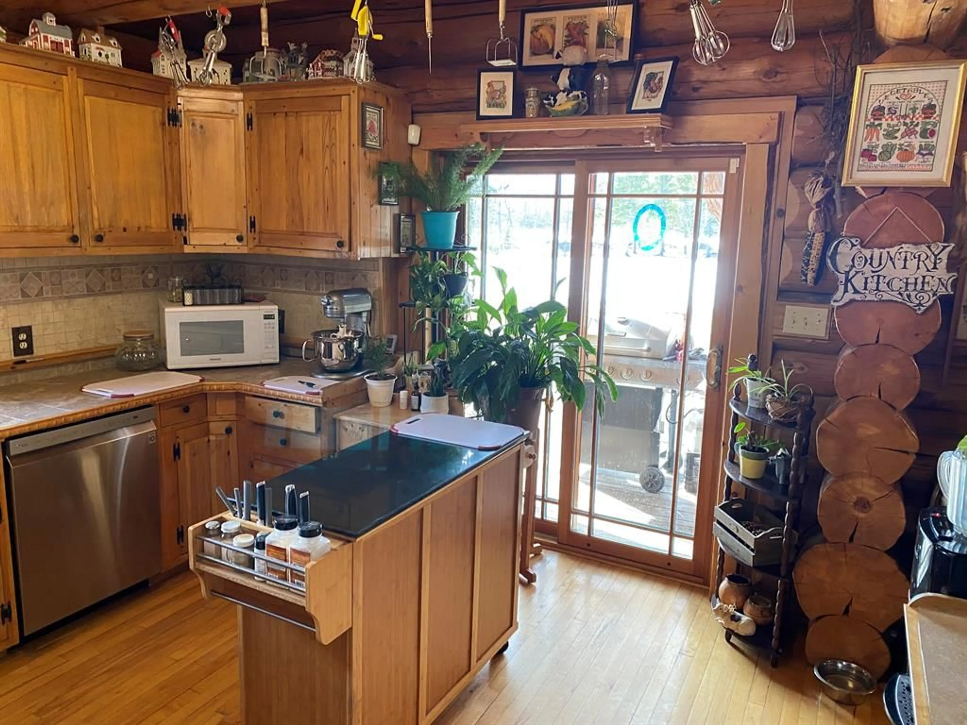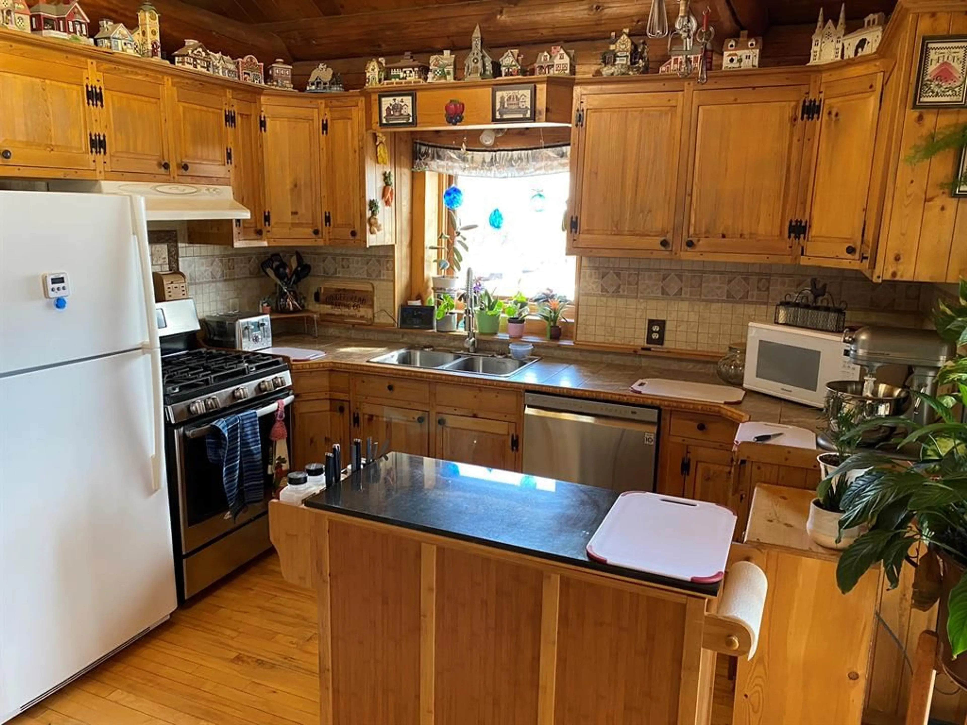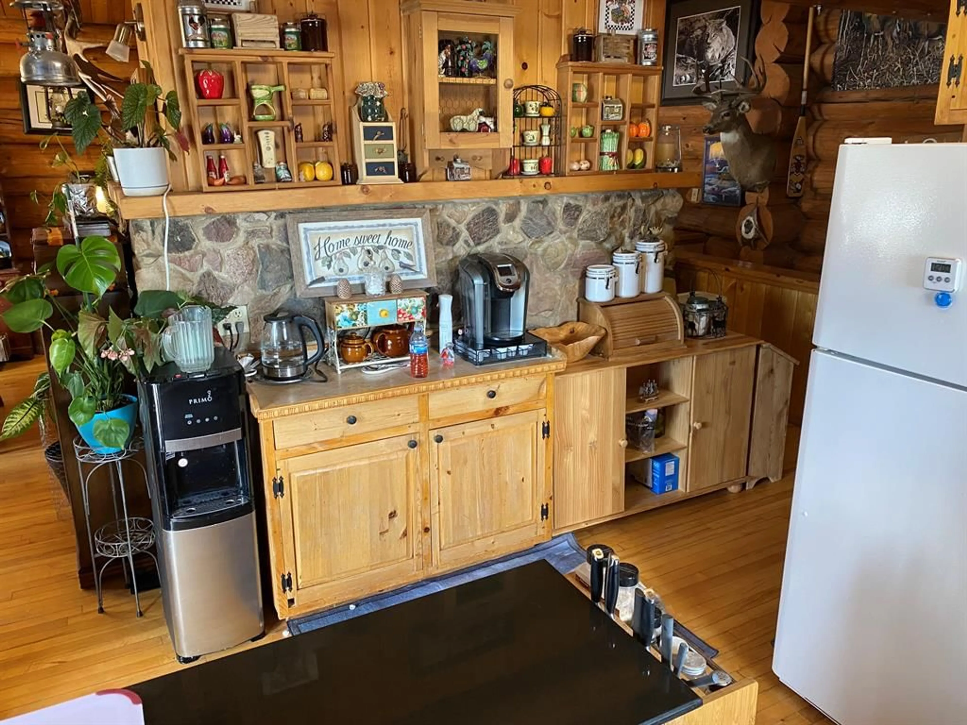54 Range Road #773012, Rural Spirit River No. 133, M.D. of, Alberta T0H 3A0
Contact us about this property
Highlights
Estimated ValueThis is the price Wahi expects this property to sell for.
The calculation is powered by our Instant Home Value Estimate, which uses current market and property price trends to estimate your home’s value with a 90% accuracy rate.Not available
Price/Sqft$286/sqft
Est. Mortgage$2,362/mo
Tax Amount (2024)$2,668/yr
Days On Market90 days
Description
This incredible home is in Silverwood, south of Rycroft and is only 35 mins to Grande Prairie. The amazing log home has been well maintained and rests on 7.37 secluded acres. You have end of the road privacy, trees, garden boxes, firepit, dog run, and great yard with mature trees. The beauty and serenity of this home will take your breath away. This is a true log home with beautifully exposed timbers, hand crafted doors, hardwood floor and incredible stone fireplace with gas insert, that can be changed back if you wish. The quality of workmanship is everywhere you look. The bright kitchen features tile counters, island, new dishwasher and gas stove, and features patio doors to great south deck. The vaulted ceilings magnify the beauty, and make the home very open and large. You have 3 bedrooms up, the master boasts a balcony.The main floor has den, laundry, and 1 bedroom as well. The basement has family room, and bathroom and more to develop which is used as a shop since it is a walk out. There are 2 220 plugs as well. furnace and washer are 2019, hot water tank is new. The water is dug out. There is power to the post near the shed, and a beautiful working fountain pond. This place is perfect! Call to view today The property is on 2 titles, one includes a small grave yard.
Property Details
Interior
Features
Main Floor
Laundry
10`2" x 6`0"Bedroom
8`6" x 9`5"Kitchen
13`0" x 12`0"Living Room
26`0" x 17`0"Exterior
Features
Property History
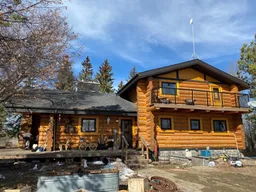 49
49