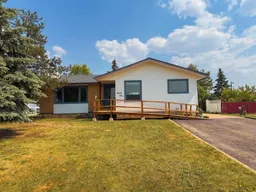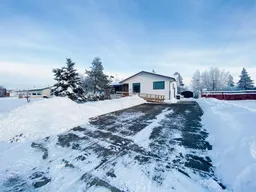Charming three bedroom bungalow is move-in ready! Outside, you have a paved driveway and mature trees on a large lot. Also, a beautiful new ramp leading to the front entrance (perfect for unloading groceries and provides alternative access for those with mobility challenges), a clothesline and large shed at the back. Enter into the ample sized living room with wood fireplace, raised hearth and mantle. A large west facing window looks to the quiet street. ALL WINDOWS AND DOORS ARE ONLY 7 YEARS OLD! Eat-in kitchen has lots of room for your 6-person table. White kitchen with tile backsplash comes with fridge w/water dispenser, stove, dishwasher (1yr old) and microwave hood fan. Laundry room with sink and extra pantry storage is on the main floor. Half bathroom is around the corner from the kitchen and back entrance. Down the hall, you have three good sized bedrooms with large closets and the main bathroom with newer high seat toilet. Downstairs is equipped with a wet bar, entertainment room with wood stove, workout area and another bathroom with shower. Two additional flex rooms that either could be a den or office. LOTS OF EXTRA STORAGE, with an additional pantry area and cold room. Utility closet has the newer high efficiency furnace and HWT (replaced in 2016) with central vac for easy cleaning. New shingles in 2024. What are you waiting for? Book your private viewing today!
Inclusions: Dishwasher,Electric Stove,Microwave,Refrigerator,Washer/Dryer,Window Coverings
 49
49



