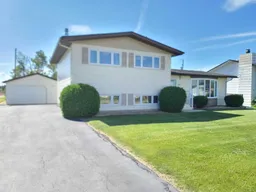Just one look and you will agree that this amazing 3 level split on a huge corner lot in Falher has been immaculately maintained and lovingly cared for! Not a thing is out of place and this neat and tidy property is looking for a new owner to love it as much as the current owner has. Full of renos and updates to keep it fresh, you will find 3 bedrooms and 1 full bathroom on the upper level, a large kitchen/dining room combo and huge living room with bright bay window on the main floor and then a large family room with fireplace, 1/2 bathroom, den area and laundry/storage on the third level. There is an oversized 20x24ft single detached garage out back and the yard is an oasis of lush grass and beautiful gardens. There is also a handy garden shed for extra storage. With no neighbors behind and located on a very quiet street, you will enjoy the privacy and peacefulness that this property offers. You will also appreciate the piece of mind you get in knowing that the current owner maintained things to a high standard. This amazing family home is available now and looking for its forever family to move right in!
Inclusions: Built-In Oven,Dishwasher,Dryer,Refrigerator,Washer,Window Coverings
 38
38

