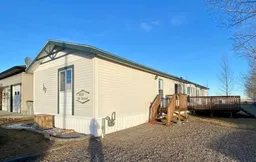Welcome to this well maintained home located in the friendly community of Provost. Situated on a beautiful lot, this 2006 manufactured home has so much to offer. As you walk through the door you will be greeted by a nice, open concept with high ceilings. The kitchen is generously spacious and in the heart of the room is a stunning kitchen island with a breakfast bar. Directly beside the island is a bright bay window offering a great space for your dining table. This home provides an abundance of natural light with the large windows and stunning sky light. On the East side of the home you will find the primary bedroom which includes a spacious walk in closet and a beautiful ensuite. You can be sure to appreciate the large jetted tub perfect for a relaxing soak. The two additional generously sized bedrooms are located on the West side of the home, with one also featuring a walk in closet! The living room is nice and open with the kitchen, creating the perfect place to host your friends and family. There is central air conditioning (installed in 2010) to keep you nice and cool during those hot summer months. This home also includes a water softener. On the South side of the home are the two decks (built in 2008). They are nice and open to the East where you can enjoy your mornings watching the sun rise. The hot water tank was recently replaced in 2022. The driveway is large and fits 6 vehicles, so you have lots of parking for you and your guests! With everything in the home well kept and immaculate, it is a perfect opportunity for any type of buyer. If you are looking for a beautiful, low maintenance home then this is it!
Inclusions: Central Air Conditioner,Convection Oven,Dishwasher,Dryer,Electric Range,Gas Water Heater,Refrigerator,Stove(s),Washer,Window Coverings
 17
17

