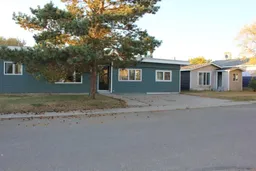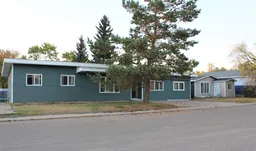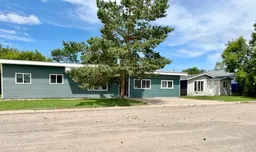•
•
•
•
Contact us about this property
Highlights
Estimated ValueThis is the price Wahi expects this property to sell for.
The calculation is powered by our Instant Home Value Estimate, which uses current market and property price trends to estimate your home’s value with a 90% accuracy rate.Login to view
Price/SqftLogin to view
Est. MortgageLogin to view
Tax Amount (2024)Login to view
Description
Signup or login to view
Property Details
Signup or login to view
Interior
Signup or login to view
Features
Heating: Forced Air
Basement: Crawl Space,Partial
Exterior
Signup or login to view
Features
Patio: Deck,Rear Porch
Parking
Garage spaces 1
Garage type -
Other parking spaces 3
Total parking spaces 4
Property History
Mar 28, 2025
Expired
Stayed 181 days on market 27Listing by pillar®
27Listing by pillar®
 27
27Login required
Expired
Login required
Listed
$•••,•••
Stayed --1 year on market Listing by pillar®
Listing by pillar®

Login required
Expired
Login required
Listed
$•••,•••
Stayed --62 days on market Listing by pillar®
Listing by pillar®

Property listed by Clear Choice Realty, Brokerage

Interested in this property?Get in touch to get the inside scoop.
