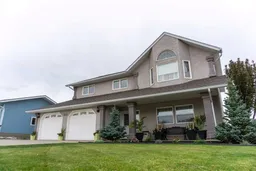This beautiful custom built, well maintained 2 storey home offers the perfect blend of space and comfort and includes both upstairs and main floor living spaces. Upstairs you’ll find a large kitchen with plenty of counterspace and storage, a dining room with incredible views, a living room with large windows and a moon window that lets in plenty of sunshine. There’s a large primary bedroom, which includes a 4pc ensuite and walk in closet. It also includes a 2nd bedroom, an additional 4pc bathroom, and a laundry room/office for convenience. The main floor has a separate entrance and consists of a comfortable living/dining room with gas fireplace, small kitchenette, 2 bedrooms and a 3pc bathroom. This home offers plenty of parking with an attached double garage and plenty of room, additional storage and is equipped with an industrial heater, keeping the garage cozy warm. There are an additional 2 parking stalls at the back of the yard that leads to the separate entrance. With the open space concept and plenty of windows throughout the home it offers plenty of lighting throughout. The back yard consists of a beautifully landscaped North facing yard with incredible unobstructed views from either the upper or covered deck below as well as a large garden and storage shed, which is a gardener’s dream!
Inclusions: Central Air Conditioner,Dishwasher,Dryer,Humidifier,Microwave,Range Hood,Refrigerator,Stove(s),Washer
 43
43


