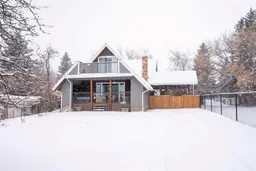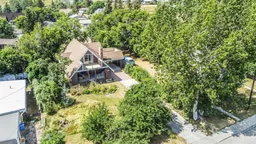Welcome to this freshly renovated home in Pincher Creek! Nestled on a picturesque and private treed lot, this charming home offers a peaceful retreat with modern touches throughout. Featuring 3 bedrooms, plus a versatile office space, there’s plenty of room for everyone to live, work, and play.
The stunning renovations bring a fresh, stylish vibe to the home, blending modern finishes with the warmth and character of the A-frame design. Large windows throughout offer views of the lush trees surrounding the property, giving you the tranquil feeling of acreage living.
For those who love to tinker or need extra storage, the garage comes with a workshop area, perfect for projects or storing your gear. Plus, there’s plenty of parking space for guests or recreational vehicles.
Located just a short drive from the mountains, you’ll have easy access to outdoor adventures while still enjoying the convenience of in-town living. This home is the perfect blend of charm, comfort, and style — don’t miss your chance to make it yours! Call your favourite REALTOR® for a showing today.
Inclusions: Dishwasher,Refrigerator,Stove(s),Washer/Dryer,Window Coverings
 38
38


