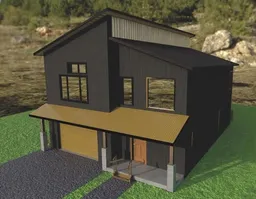Welcome to your dream home in the making! This stunning 2-story new build, located on a tranquil street in newer part of town, offers 3 spacious bedrooms upstairs, including a luxurious en-suite in the primary bedroom for your ultimate comfort. Convenience is key with a second-floor laundry, making daily chores a breeze. The main floor features a modern half bath, perfect for guests, and flows seamlessly into the open-concept living spaces, ready for your personal touch. Flooring, Counters and paint colors can all still be chosen if acted upon quick enough.
Currently at the drywall stage, this home presents a rare opportunity to customize finishings to your exact taste if purchased soon—create a space that truly reflects you! The unfinished basement offers endless potential for future expansion, whether you envision a home theater, gym, or extra living space. Has a walk up basement entrance, so the possibility to add a suite is present. A single attached garage provides shelter and storage, while the serene backyard backs onto a picturesque field, offering peaceful views and privacy. Builder is offering a $4000 appliance package, or $4000 off of purchase price to find your own appliances. Photos are artist Renderings.
Inclusions: See Remarks
 2
2


