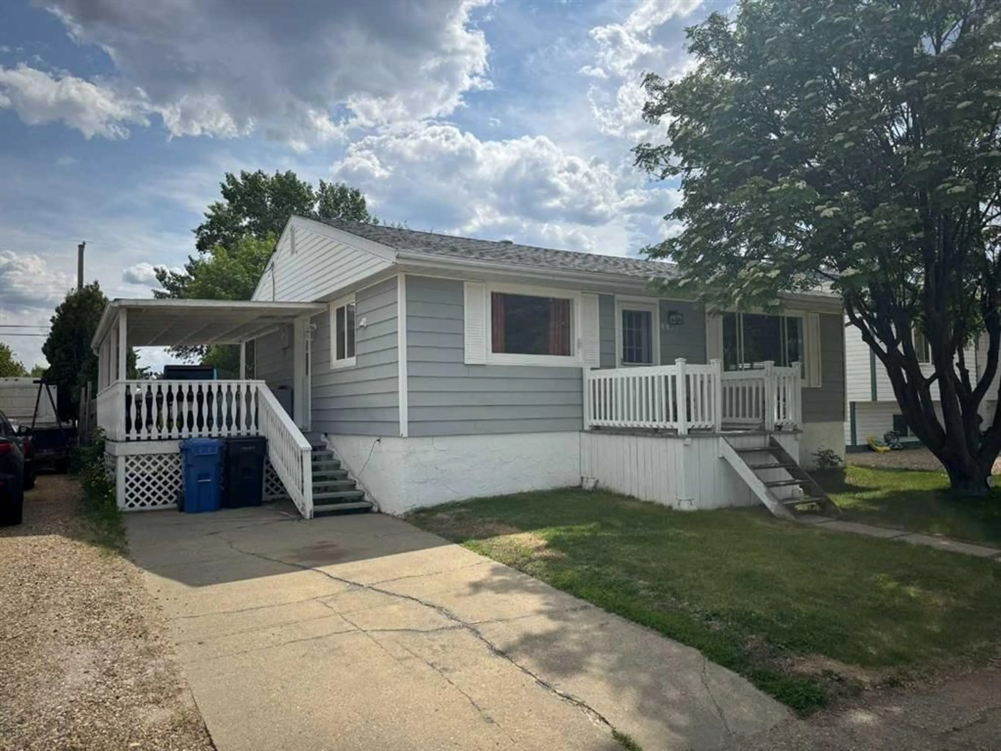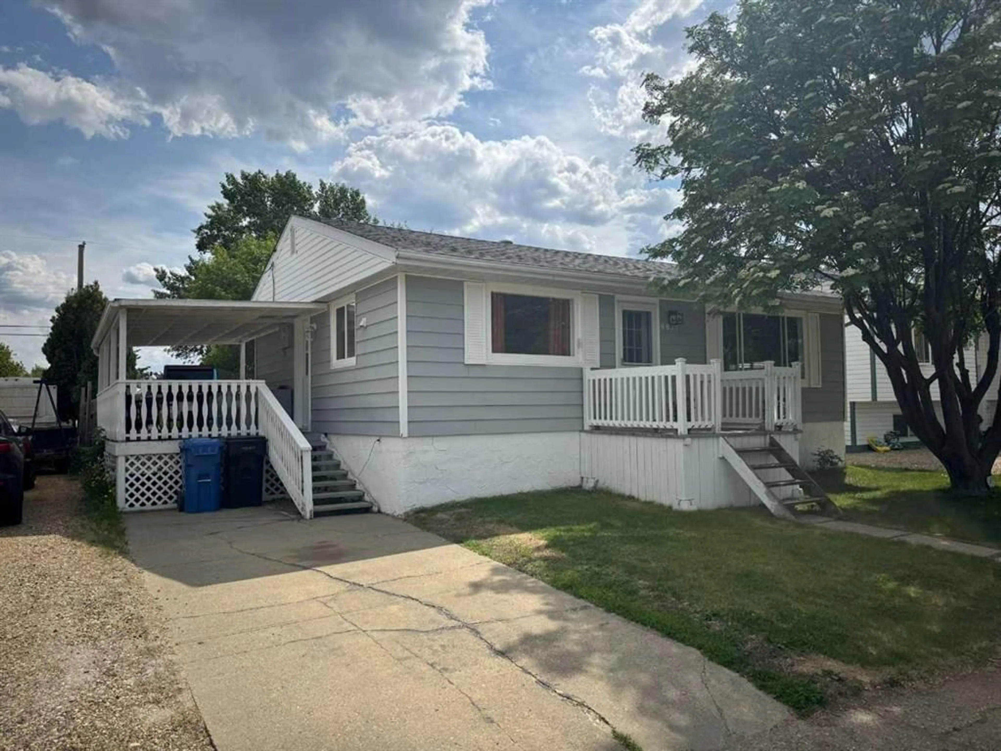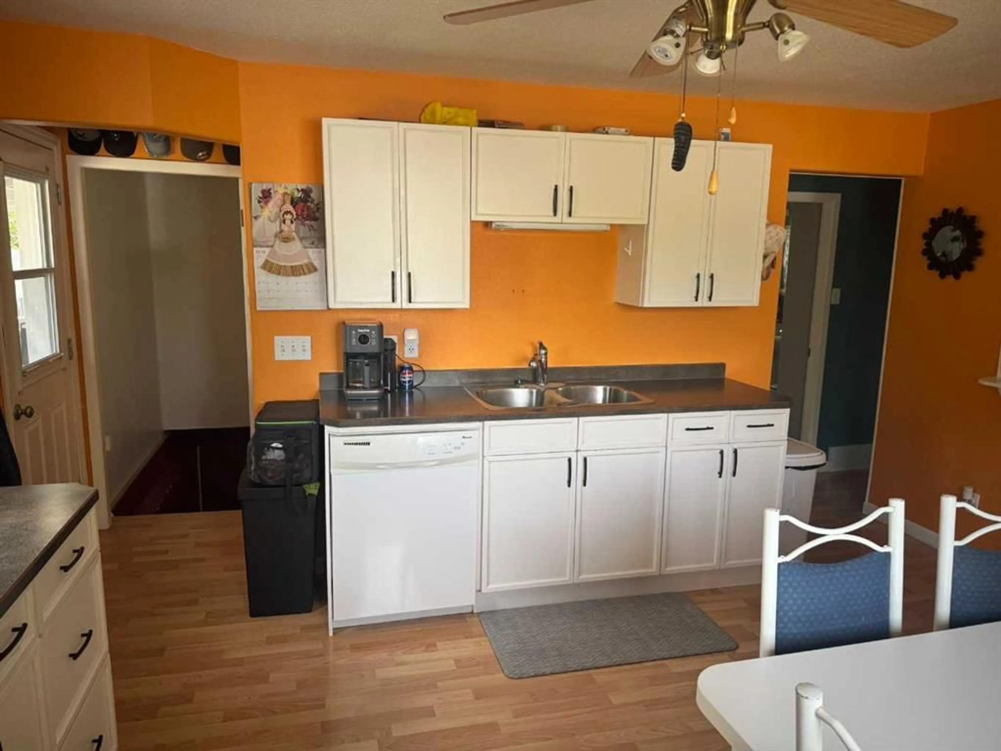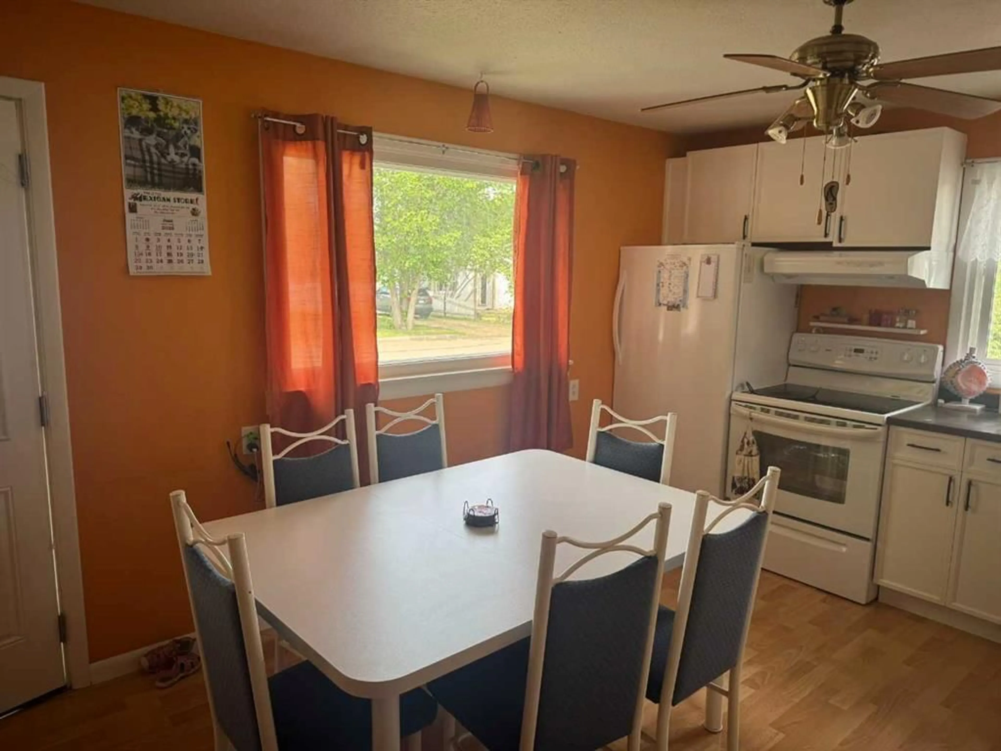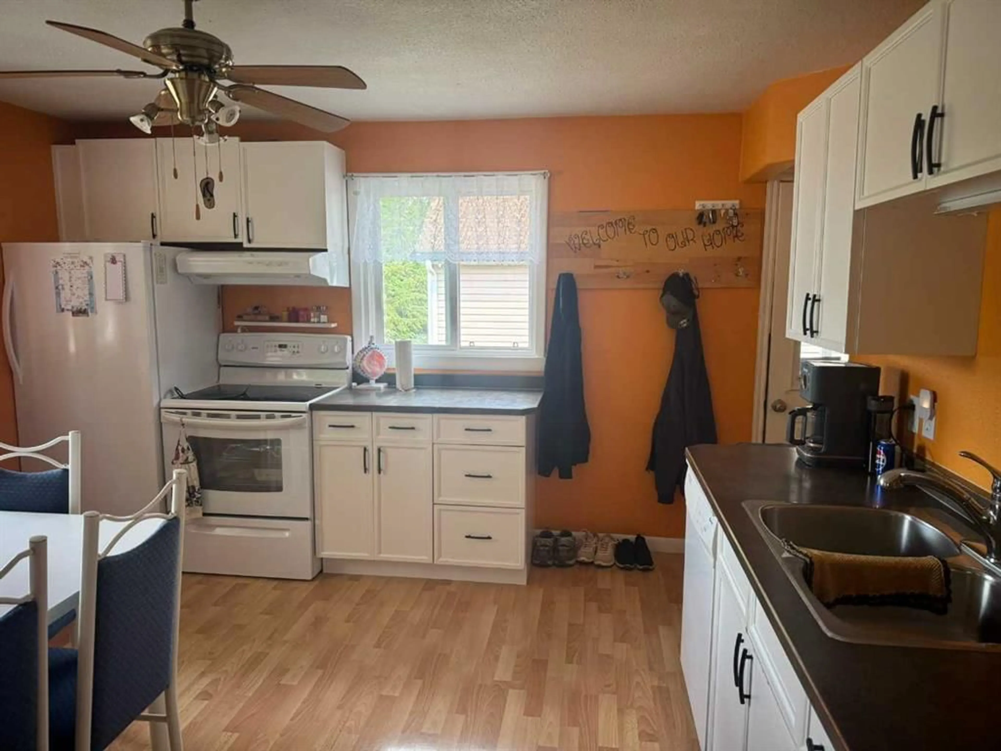4811 53 Ave, Grimshaw, Alberta T0H 1W0
Contact us about this property
Highlights
Estimated valueThis is the price Wahi expects this property to sell for.
The calculation is powered by our Instant Home Value Estimate, which uses current market and property price trends to estimate your home’s value with a 90% accuracy rate.Not available
Price/Sqft$254/sqft
Monthly cost
Open Calculator
Description
Affordable & Updated Starter Home on Grimshaw’s East Side This charming 846 sq. ft. home, built in 1961 and located on Grimshaw’s east side, is ready for its next chapter. The main floor features an eat-in kitchen that flows into a cozy living room, two bedrooms, and a fully updated four-piece bathroom (2022). Downstairs, you’ll find a spacious family room, a third bedroom, laundry area, and a large storage room—offering plenty of space and flexibility. Outside, enjoy the partially fenced backyard with a covered deck, perfect for relaxing or entertaining, plus a handy storage sheds for all your extras. Several key upgrades over the years add to the value and peace of mind, including a new roof in 2024 and a rebuilt furnace in 2023. Whether you're a first-time buyer, downsizing, or investing, this home is worth a look. Book your showing today!
Property Details
Interior
Features
Main Floor
Eat in Kitchen
14`11" x 12`10"Living Room
15`9" x 12`10"Bedroom
12`0" x 9`0"4pc Bathroom
7`6" x 5`11"Exterior
Features
Parking
Garage spaces -
Garage type -
Total parking spaces 3
Property History
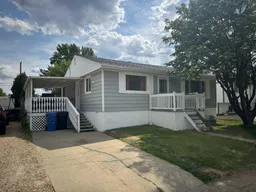 25
25
