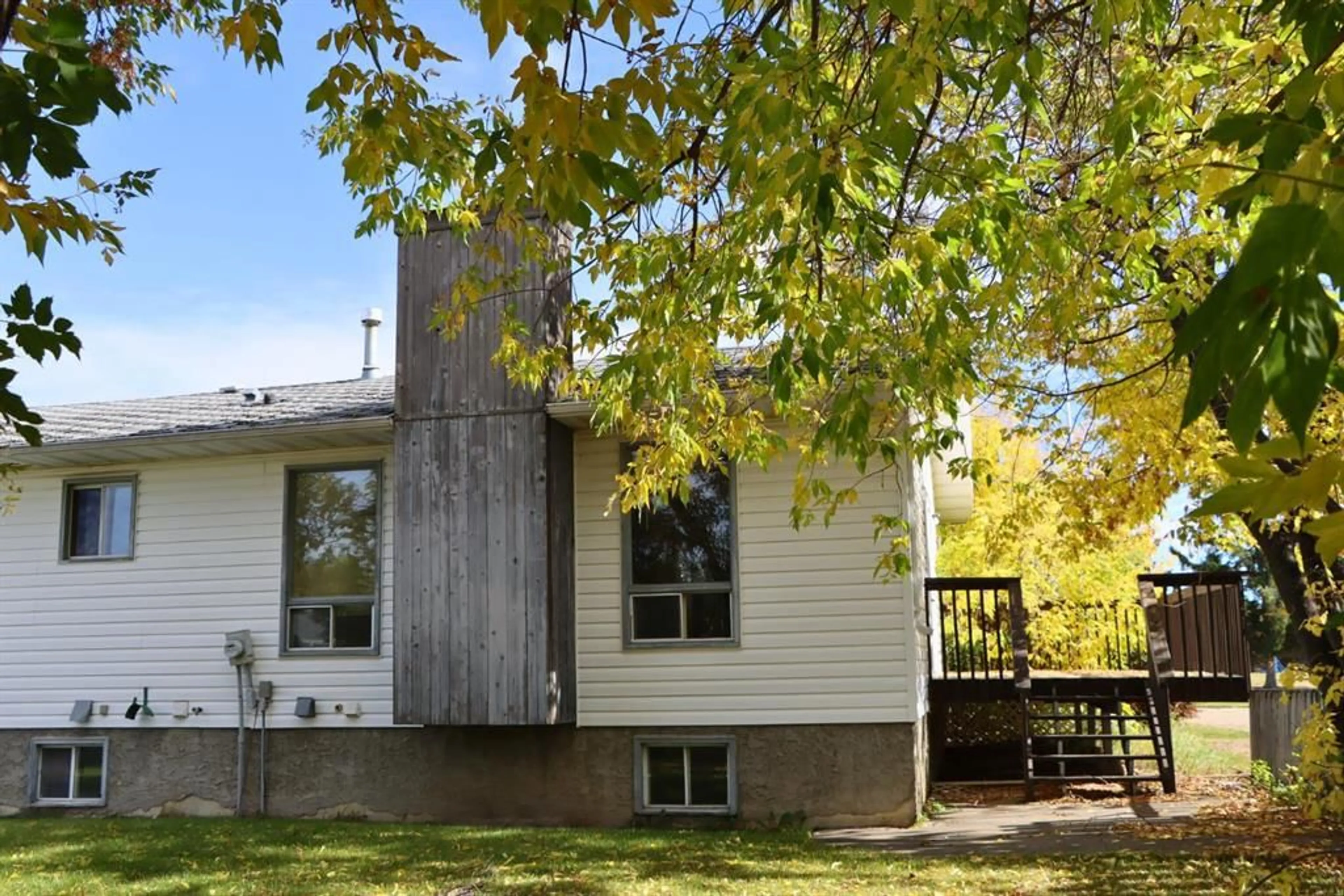5410 52A St, Berwyn, Alberta T0H 0E0
Contact us about this property
Highlights
Estimated ValueThis is the price Wahi expects this property to sell for.
The calculation is powered by our Instant Home Value Estimate, which uses current market and property price trends to estimate your home’s value with a 90% accuracy rate.Not available
Price/Sqft$140/sqft
Est. Mortgage$700/mo
Tax Amount (2022)$2,735/yr
Days On Market171 days
Description
You’ll feel like you are walking into a hidden hideaway when you enter this property. The home is surrounded by tall shrubs and mature trees, and it all feels so private. The backyard gives the same feeling with the large trees in the back and completely fenced yard. Inside there is plenty of room with three bedrooms up, one down, and another room available to be converted into whatever you would like it to be. The floorplan has your family in mind as there is a breakfast dining area for day-to-day use, and a formal dining area for those special nights. Downstairs you will find an open family room which has more than enough room for the kids to play and run around. For bathrooms there is a 4-piece main bathroom, 3-piece ensuite, and another 3-piece in the basement. The kitchen and main bathroom have both been newly painted, and a new coat of paint in the bedrooms is all that it would take to make this property reflect your own special character. The property is also located directly across the street from a large playground and basketball court. Berwyn is a great community which caters to young families. This property does the same! Call your favourite realtor to book a viewing!
Property Details
Interior
Features
Basement Floor
Laundry
23`3" x 29`6"Furnace/Utility Room
29`6" x 58`10"Bonus Room
43`3" x 47`10"Family Room
35`0" x 87`9"Exterior
Features
Parking
Garage spaces -
Garage type -
Total parking spaces 2
Property History
 28
28





