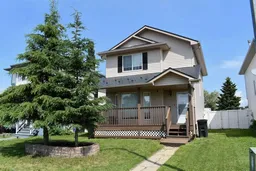This beautifully maintained Victorian-style two-storey is a true standout, offering timeless character with thoughtful modern upgrades and exceptional functionality throughout. With over 1,365 sq ft of finished living space, this 3-bedroom, 3-bathroom gem is move-in ready and shows like new. Step inside to a bright, open-concept main floor featuring a welcoming front living room and a spacious kitchen and dining area. You’ll love the walk-in pantry, LG stainless steel appliances, generous cabinetry, and center island w/ power—perfect for everyday living and entertaining alike. A convenient two-piece powder room and direct access to a like-new oversized back deck enhance comfort and flow. Upstairs, the large primary bedroom offers a walk-in closet and a freshly updated ensuite with a sleek glass stand-up shower. Two additional bedrooms and a beautifully tiled four-piece bath complete the upper level, offering plenty of room for family or guests. The fully finished basement extends your living space with a generous rec room, laundry area, abundant storage, and rough-in for a future bathroom. Outside, the fully fenced backyard is a private retreat complete with a firepit, garden bed, two storage sheds, and alley access. The rear gate opens for RV or trailer parking, with a 30-amp power hookup ready to go. Major upgrades include a 50-year Interlock™ aluminum roof (2016), solid ¾” hand-scraped oak hardwood flooring throughout, and updated mechanicals including a new furnace (2017), humidifier (2020), and hot water tank (2022). Located in a fantastic, family-friendly neighborhood, this home offers the ideal blend of character, comfort, and modern convenience. It’s the kind of property that rarely comes available—don’t miss your chance to make it yours and experience everything it has to offer!
Inclusions: Electric Stove,Microwave,Range Hood,Refrigerator,Washer/Dryer,Window Coverings
 37
37


