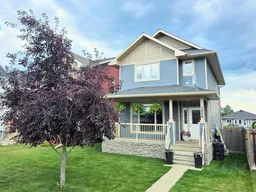This modern, well-maintained two-storey home offers a perfect blend of contemporary design and comfortable living. With big windows and 9-foot ceilings throughout the main floor, the space feels bright, open, and welcoming. The spacious living room features a cozy gas fireplace, while the kitchen includes a large island that's perfect for cooking, gathering, or entertaining. Recent upgrades in 2024 include new main floor countertops, a stylish kitchen backsplash, updated light fixtures, a new kitchen sink with taps, added ceiling fans in the secondary bedrooms, and a new hood fan in the kitchen. Upstairs, you'll find three well-sized bedrooms along with a convenient laundry room, creating a functional layout ideal for families. The home is full of updates, including hardwood flooring and fresh paint throughout the interior, new carpet, and blinds in 2019. A beautiful pergola and garden box were added in 2020, and central air conditioning was installed in 2023 to keep you cool and comfortable in the summer months. Outside, the property shines with great curb appeal, rear parking with alley access, and a large deck featuring a pergola — perfect for relaxing or entertaining outdoors. A brand new storage shed, added in 2024, provides extra storage. Located in a sought-after neighborhood, this home is close to the RCMP and walking trails. Move-in ready and full of upgrades, this home is a must-see for anyone seeking modern style, comfort, and functionality in a great location.
Inclusions: Central Air Conditioner,Dishwasher,Dryer,Microwave,Range Hood,Refrigerator,Stove(s),Washer,Window Coverings
 50
50


