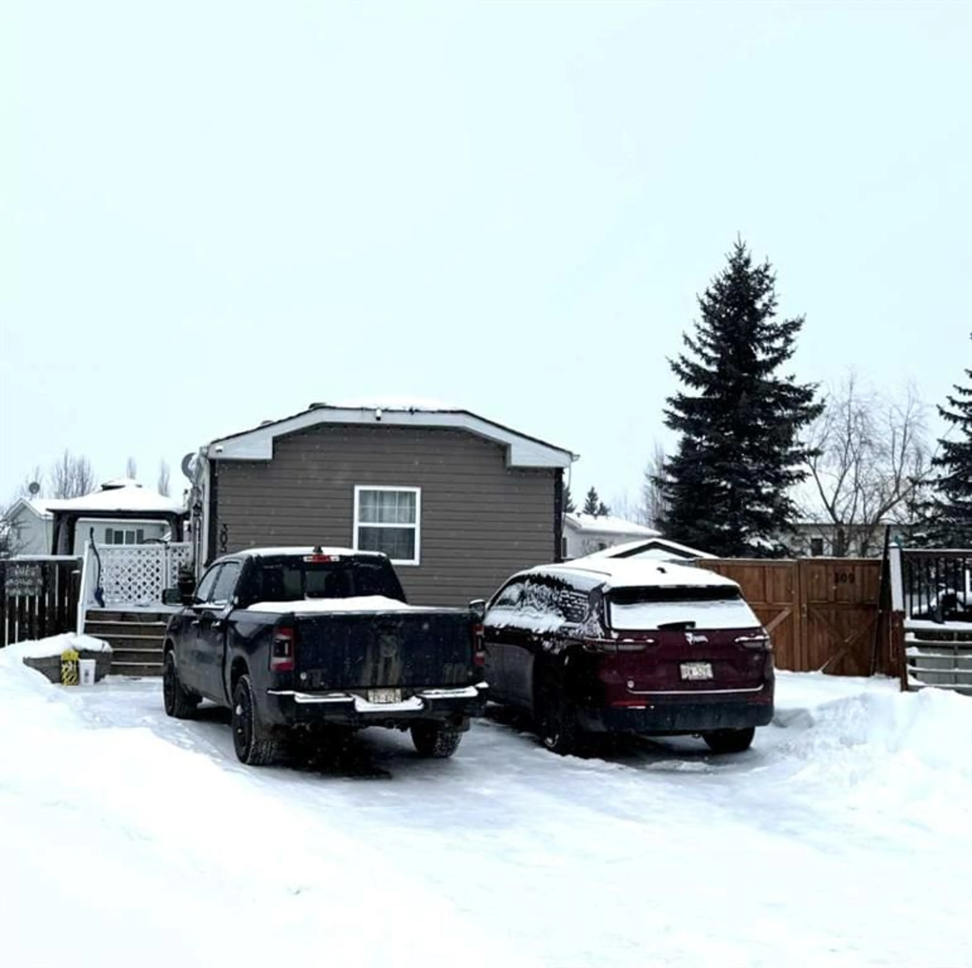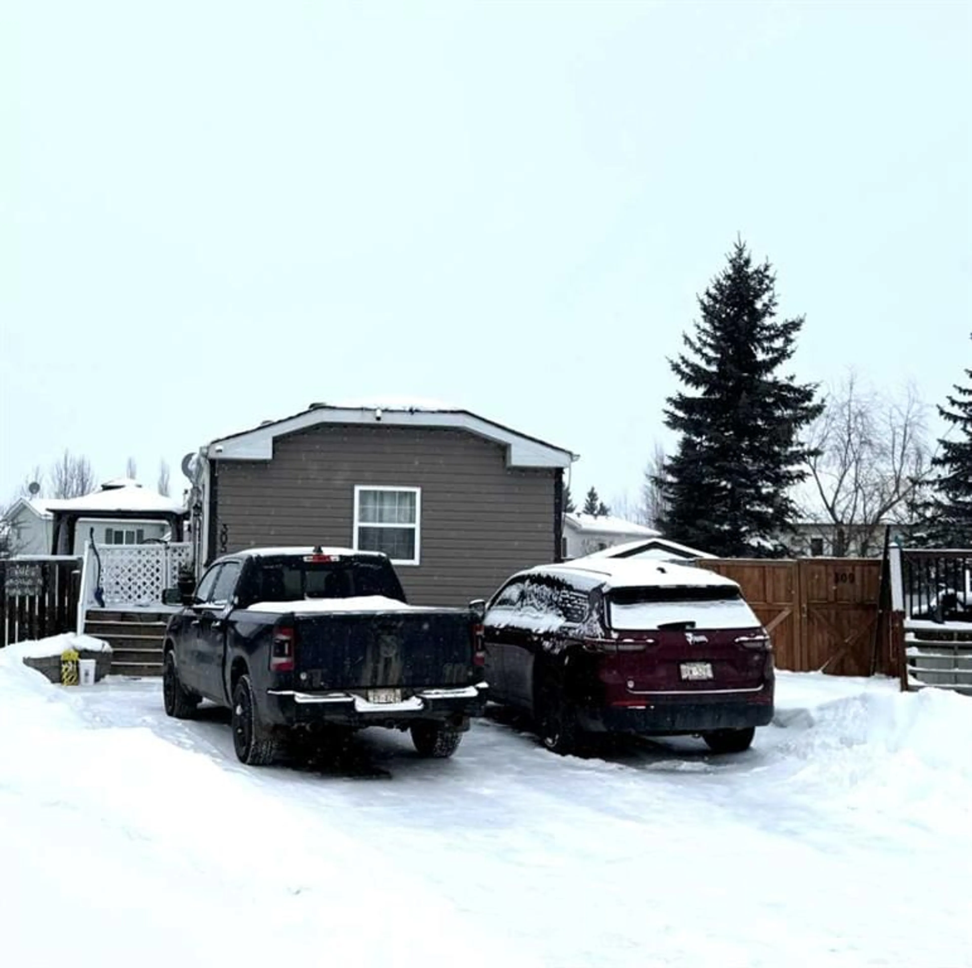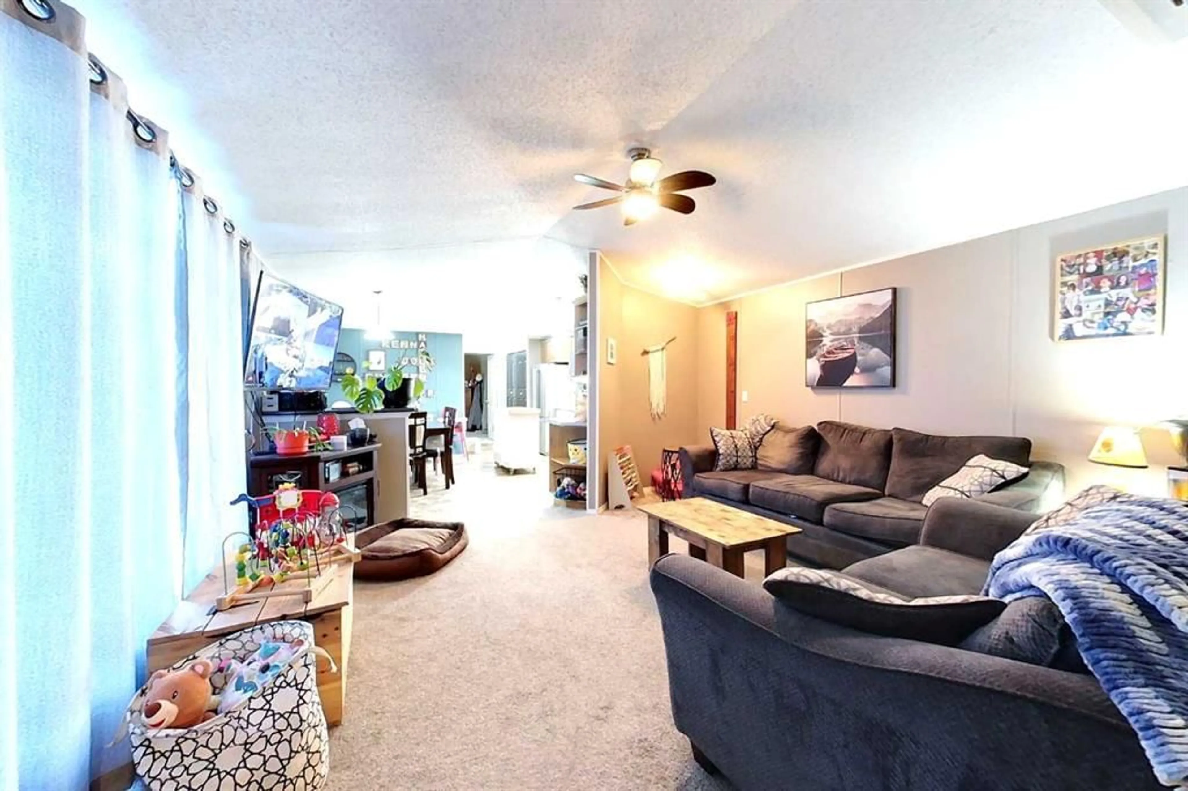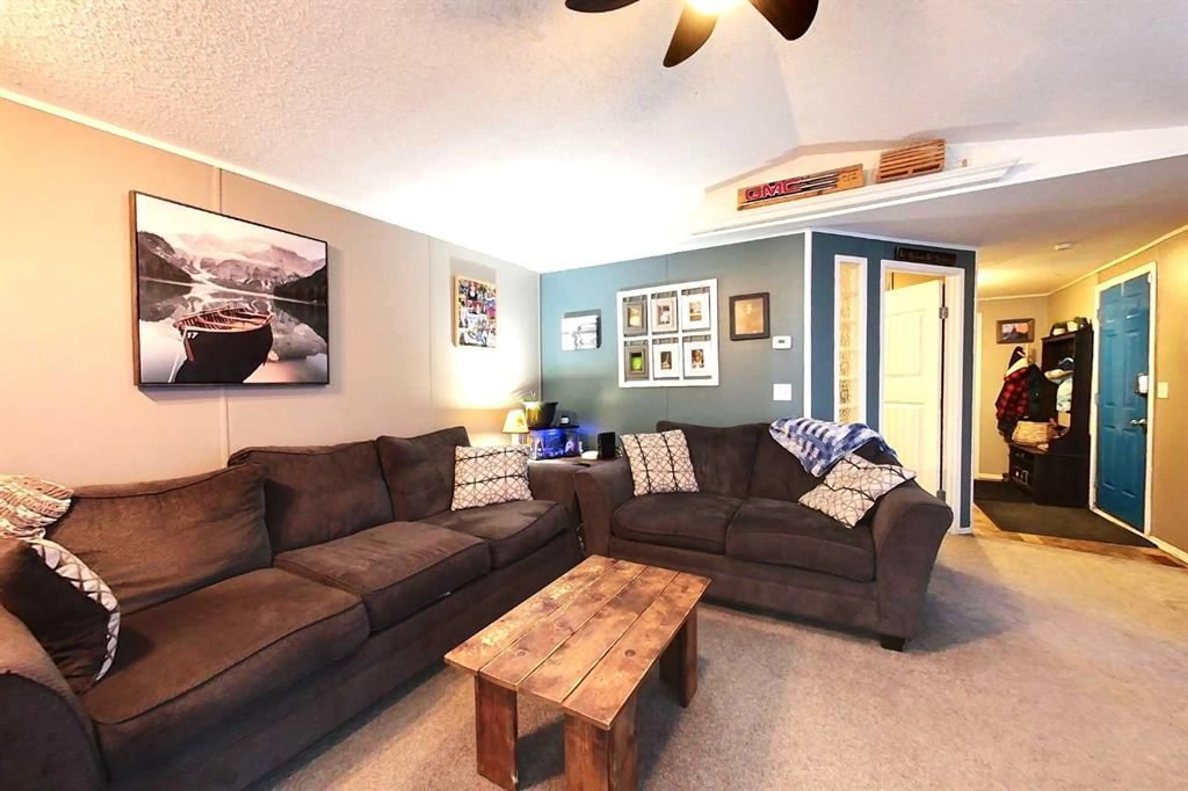Contact us about this property
Highlights
Estimated ValueThis is the price Wahi expects this property to sell for.
The calculation is powered by our Instant Home Value Estimate, which uses current market and property price trends to estimate your home’s value with a 90% accuracy rate.Not available
Price/Sqft$196/sqft
Est. Mortgage$1,009/mo
Tax Amount (2024)$2,131/yr
Days On Market74 days
Description
This home has lots of character, yard & driveway. With its unique floorplan and spacious living area, this could be the place for you. Double skylights in the kitchen. The roomy master ensuite is equipped with a large jetted jacuzzi and a separate stand up shower. Huge pie shaped fenced yard with opening gate to yard from deck or driveway. Perfect for a family to play or entertain in.Recent upgrades include: hot water tank 2020, new siding & wrap 2017, carpet 2016, lino, kitchen island, light fixtures, & paint, Nicely located in a family neighbourhood.
Property Details
Interior
Features
Main Floor
Entrance
9`3" x 5`1"Living Room
18`8" x 14`8"Dining Room
13`5" x 7`5"Kitchen
15`1" x 7`2"Exterior
Features
Parking
Garage spaces -
Garage type -
Total parking spaces 2
Property History
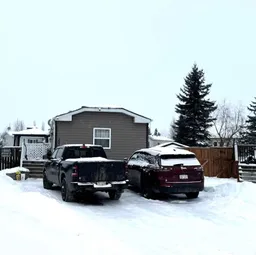 20
20
