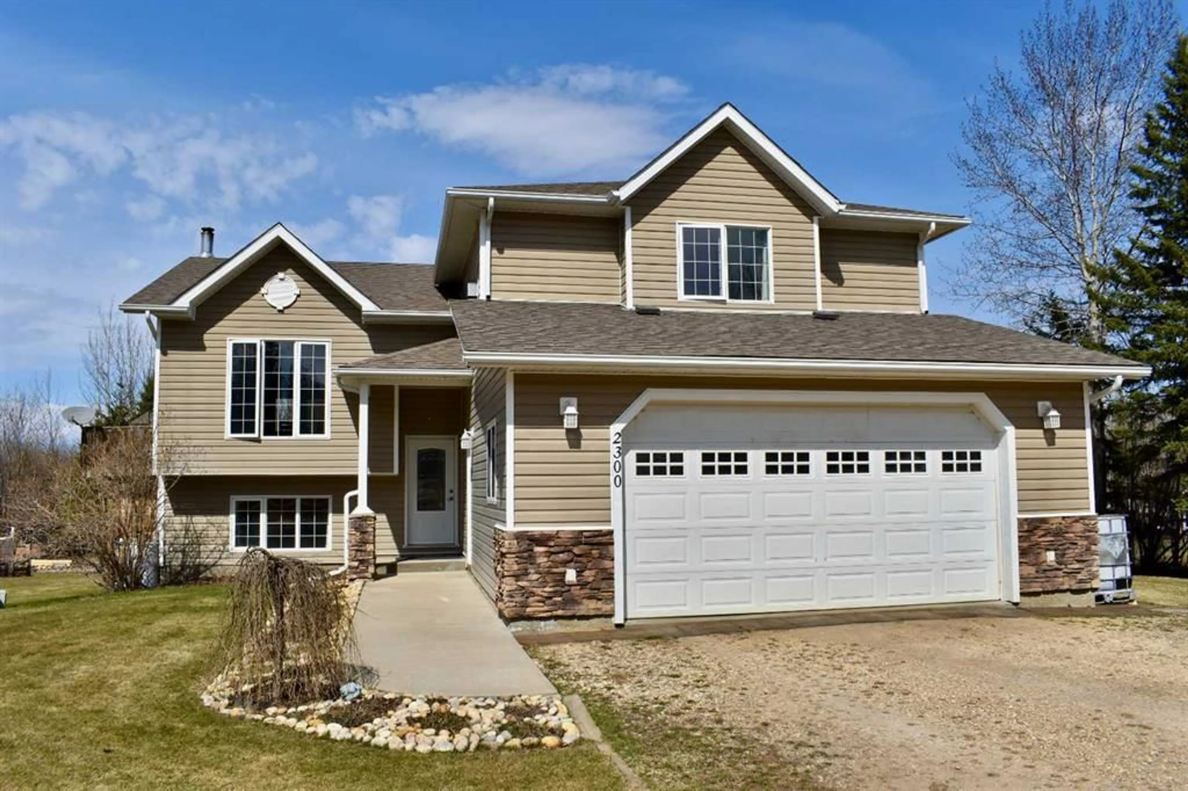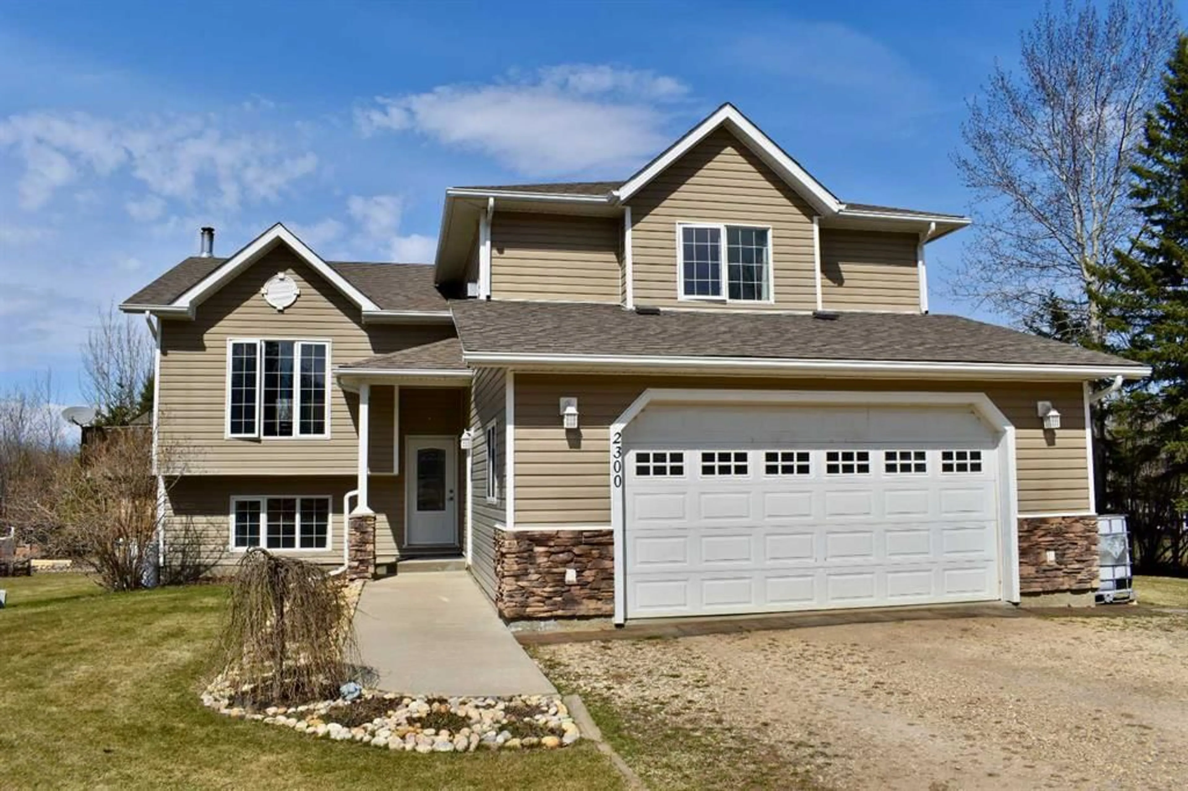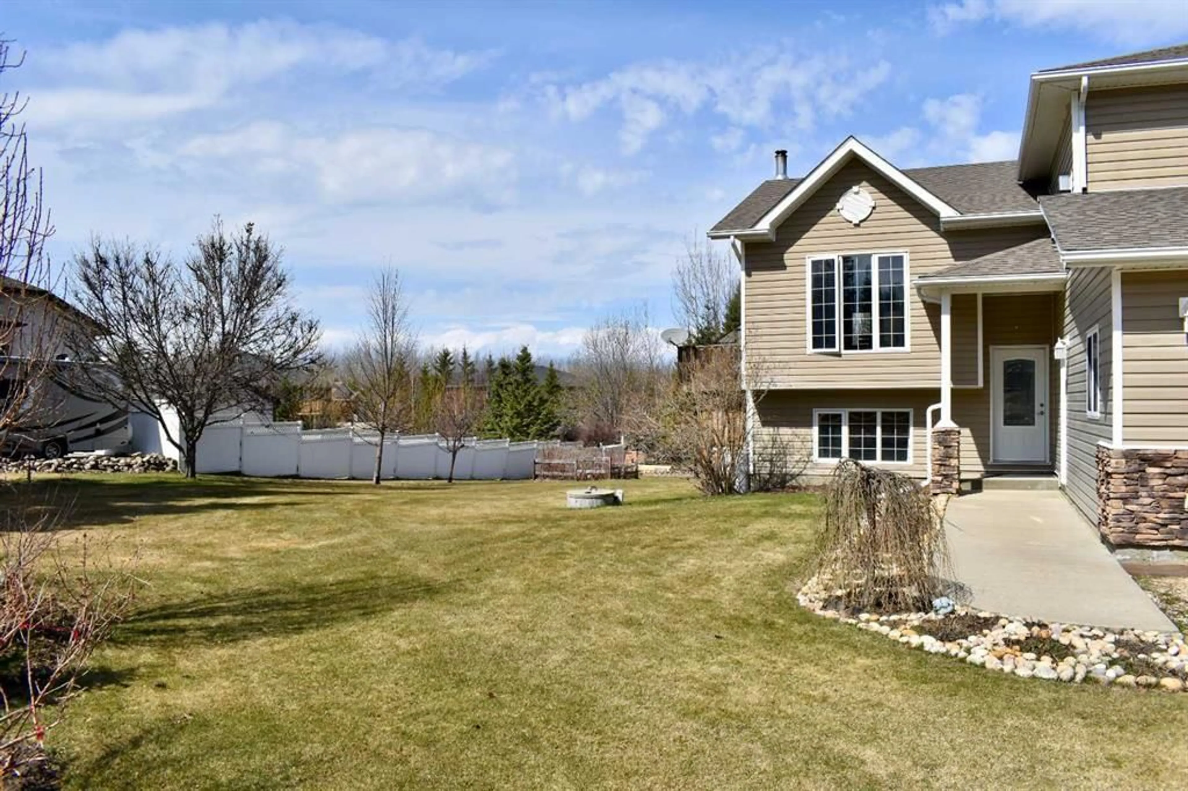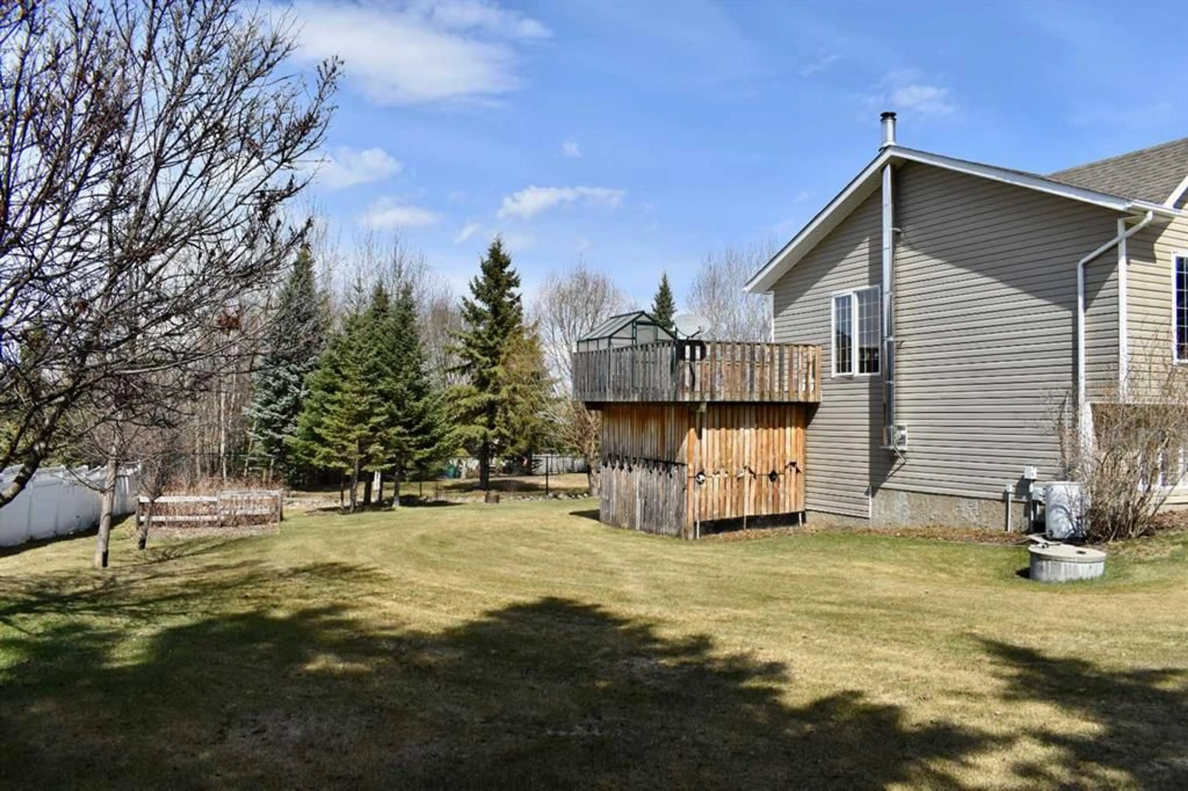2300 Pioneer Dr, Slave Lake, Alberta T0G 2A4
Contact us about this property
Highlights
Estimated valueThis is the price Wahi expects this property to sell for.
The calculation is powered by our Instant Home Value Estimate, which uses current market and property price trends to estimate your home’s value with a 90% accuracy rate.Not available
Price/Sqft$345/sqft
Monthly cost
Open Calculator
Description
Affordable Elevated Living In Prestigious Gloryland! This Stunning Executive Home Offers A Bright Walkout Basement And Exceptional Natural Light Throughout. Beautifully Built with 5-Bedrooms, 3-Bathrooms, This Home Showcases An Open-Concept Design With Vaulted Ceilings, A Spacious Living And Dining Area, And A Dream Kitchen With White Soft-Close Cabinetry, Crown Molding, A Large Island With Bar Seating, Pantry, Stainless Steel Appliances, And A Sleek Convection Stove With An Easy-Clean Built-In Fan. Garden Doors Open To A Massive Sundeck Complete With A Greenhouse—Perfect For Year-Round Growing. Enjoy Beautiful Views Of The Yard And Neighbourhood, With Convenient Gas Hookups Ready For Your BBQ Located On the Deck and Below. The Primary Suite Is A Private Retreat, Featuring A Cozy Gas Fireplace, Walk-In Closet, And A 4-Piece Ensuite With A Corner Jacuzzi Tub And Standup Shower. Two More Large Bedrooms And Another Full 4-Piece Bathroom Complete The Upstairs. The Bright Walkout Basement Offers Two Additional Bedrooms, A 3-Piece Bath, A Spacious Rec Room / Additional Living Room features A Wood Stove, And Direct Access To The Beautifully Landscaped, Partially Fenced Backyard Filled With Fruit Trees, Berries, Flower Beds, Garden, Firepit, Plus A Massive Shed! The Heated, Fully Finished Double Garage Is A True Bonus With Its Own Kitchen, Floor Sump, 220V Power, And RV Hookups—Ideal For Hobbyists And Adventurers Alike. Located Steps Away From St. Francis Of Assisi High School, As Well As Shopping, This Prestigious Neighbourhood Offers Luxury, Peace, And Convenience. Updates Over The Years Include: New Roof (2016), Basement Renovation, Central Vacuum System With 5 Utility Sweeps, Garage Kitchen (2020), Deck Greenhouse (2021), And Fresh Paint Throughout. A Rare Opportunity In An Exclusive Community—Come Experience It For Yourself!
Property Details
Interior
Features
Main Floor
3pc Ensuite bath
7`10" x 8`0"Bedroom
14`4" x 10`11"Dining Room
8`3" x 15`8"4pc Ensuite bath
10`2" x 5`5"Exterior
Features
Parking
Garage spaces 4
Garage type -
Other parking spaces 8
Total parking spaces 12
Property History
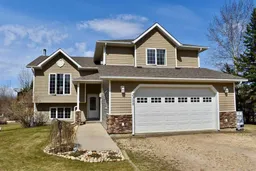 46
46
