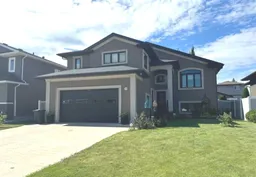Discover modern family living in this exceptional 5-bedroom Modified bi-level residence, thoughtfully designed to provide the perfect blend of luxury and functionality. The home features three impeccably appointed bathrooms, each showcasing contemporary fixtures and premium finishes. At the heart of this stunning property lies a gourmet kitchen, where an expansive island and walk-in pantry meet elegant Quartz countertops, creating an ideal space for culinary enthusiasts. Rich hardwood floors flow throughout the main living areas, adding warmth and sophistication to every room. The central vacuum system ensures effortless maintenance of your beautiful home. Entertainment becomes a breeze in the spacious rec room, complete with a custom-built bar perfect for hosting memorable social gatherings. Strategically positioned in a family-friendly neighborhood, this Beautifully maintained property offers convenient access to schools, playgrounds, walking and bike paths. The double attached garage provides secure parking and additional storage space. Step onto the covered Dura-deck, a low-maintenance outdoor retreat ideal for peaceful evenings or morning coffee. Natural light streams through the abundance of windows, creating bright, inviting spaces throughout. This remarkable home seamlessly combines comfort, style, and practical living—an opportunity that homebuyers won't want to miss!
Inclusions: Bar Fridge,Dishwasher,Electric Oven,Electric Stove,Garage Control(s),Microwave,Microwave Hood Fan,Refrigerator,Washer/Dryer,Window Coverings
 38
38


