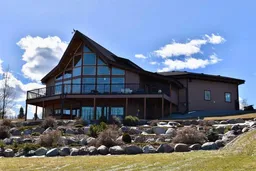Million-Dollar Views Just Minutes From Slave Lake. Tucked Away At The End Of A Quiet Cul-De-Sac On Aspen Alley, This Custom Lindal Cedar Home Offers Breathtaking Panoramic Views On A Beautifully Landscaped 1.02-Acre Lot. Just Off Poplar Lane Road And Minutes Outside Town Limits, This Architectural Gem Blends Luxury, Comfort, And Nature. Inside, Expansive Cathedral Ceilings And Floor-To-Ceiling Triple-Pane Windows Flood The Home With Natural Light. The Chef’s Kitchen Features Rich Alder Wood Cabinetry, Dark Granite Countertops, A Spacious Pantry, And Built-In Storage—Flowing Seamlessly Into An Open-Concept Dining And Living Space With A Cozy Gas Fireplace. The Loft-Style Primary Suite Is A Private Retreat With Its Own Balcony, Walk-In Closet, And Spa-Like Ensuite Featuring A Jetted Tub And Shower. The Fully Finished Walkout Basement Boasts A Large Rec Room With Pool Table, Full Wet Bar With Seating, A Spare Bedroom, Office, And A Luxurious Bathroom With Teago Steam Shower—Plus Direct Access To The Hot Tub And Fire Pit Area. Additional Highlights Include Two Covered Decks For Sun Or Shade, A Double Attached Garage With In-Floor Heating, Heated Basement Floors, Central Vac, First-Floor Laundry, Durable Hard Board Siding, And 30-Year Shingles—Offering Comfort, Efficiency, And Lasting Quality Throughout. Whether You're Entertaining Guests Or Enjoying A Peaceful Morning Overlooking The Landscape, This Home Checks Every Box For Luxury Living In A Serene, Natural Setting. Located Only Minutes From The Lake And Boat Launch, You’ll Enjoy World-Class Fishing And Hunting, Endless Trails For Quading And Snowmobiling, And Countless Outdoor Adventures Year-Round. Slave Lake And The Surrounding Area Are Truly An Outdoorsman’s Dream!
Inclusions: Dishwasher,Microwave Hood Fan,Refrigerator,Stove(s),Washer/Dryer,Window Coverings
 47
47


