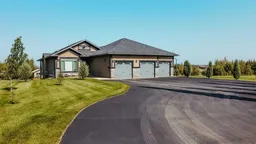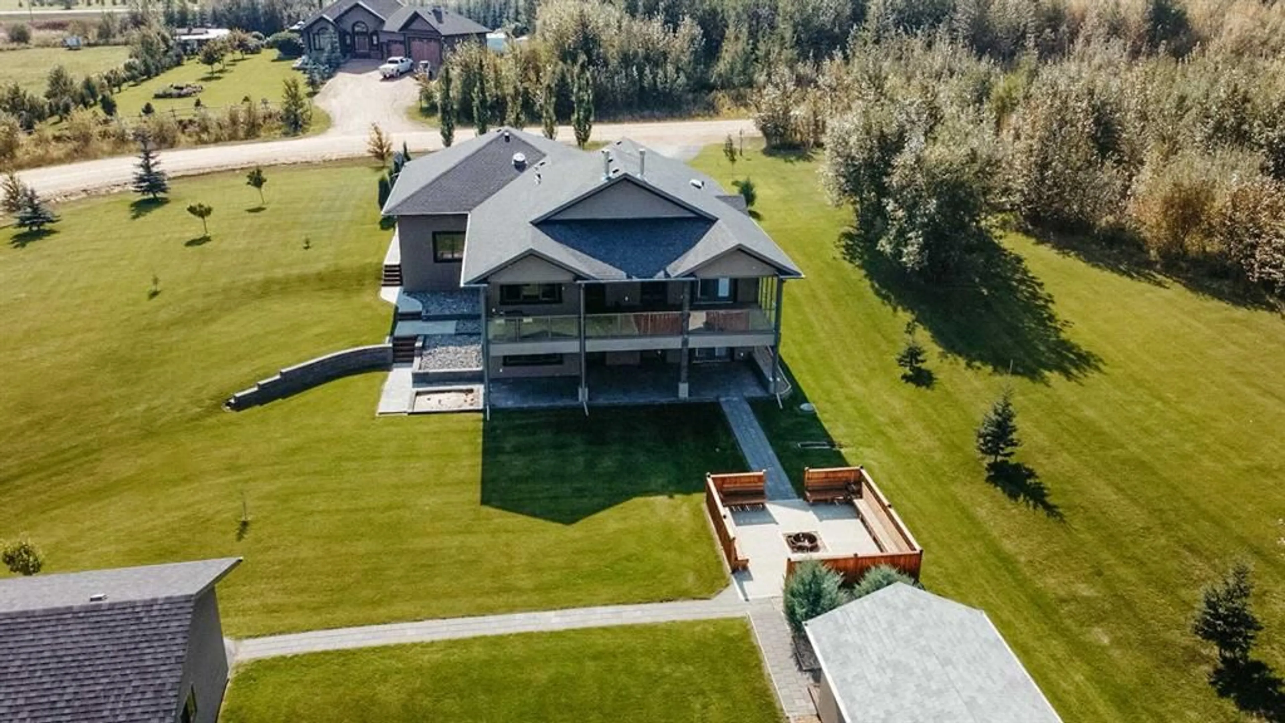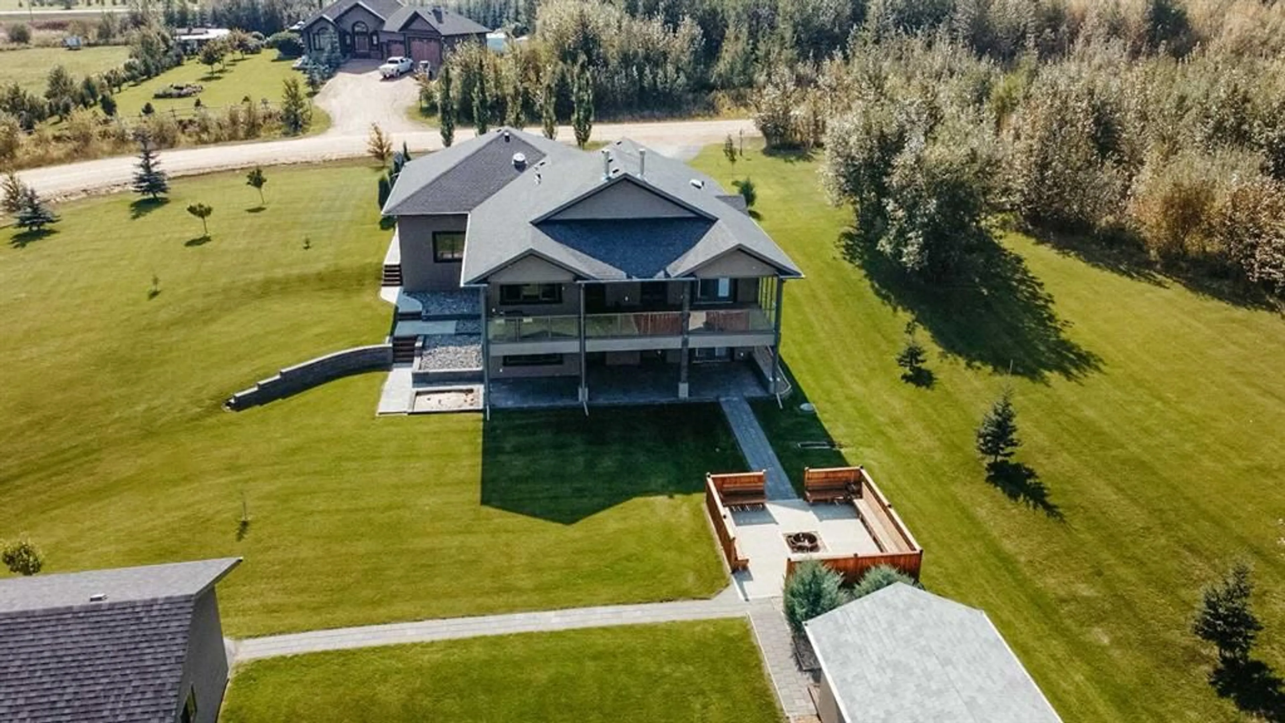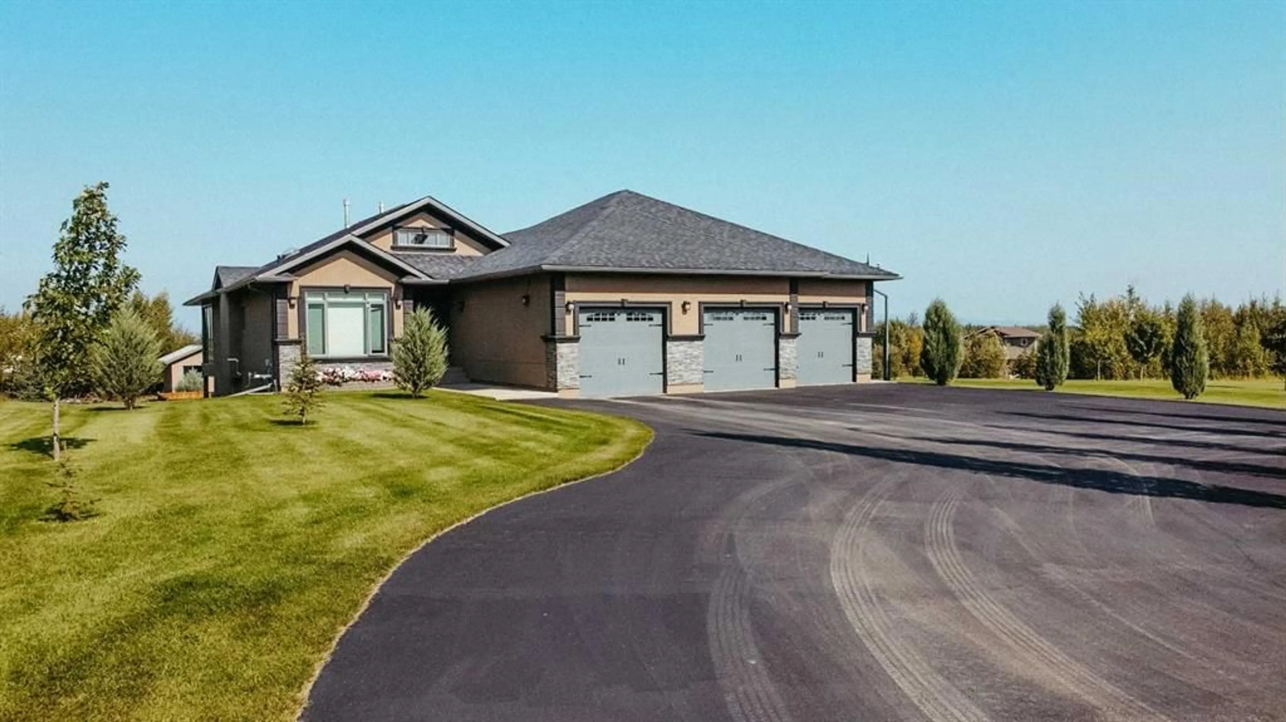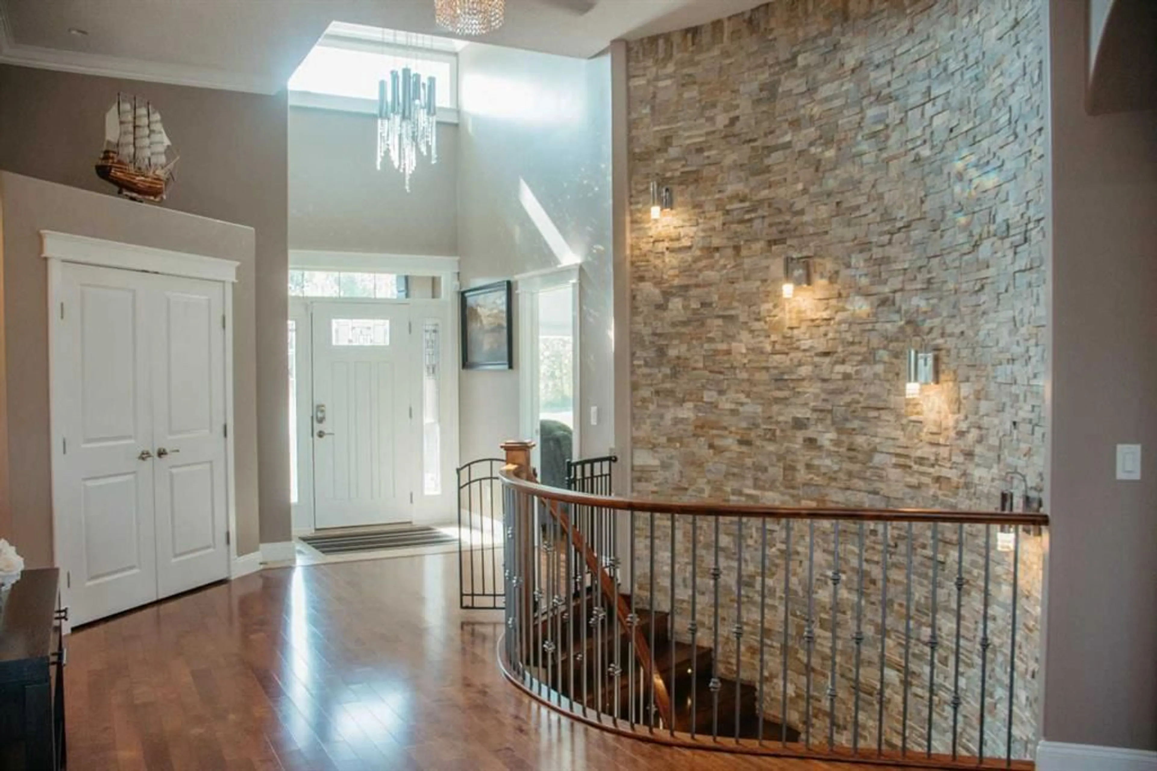22 Crystal Cres, Widewater, Alberta T0G 2M0
Contact us about this property
Highlights
Estimated valueThis is the price Wahi expects this property to sell for.
The calculation is powered by our Instant Home Value Estimate, which uses current market and property price trends to estimate your home’s value with a 90% accuracy rate.Not available
Price/Sqft$425/sqft
Monthly cost
Open Calculator
Description
This top-of-the-line spacious home is truly a gem. As you enter, you are greeted by a spacious entrance that sets the tone for the rest of the house. The elegant design, high-quality finishes, with the hardwood floors, large windows that flood the space with natural light, and high ceilings create an inviting and airy atmosphere. The large kitchen is a dream, featuring a huge island with a counter top gas stove, quartz countertops, and stainless steel appliances. The combination kitchen and dining area provide a perfect space for entertaining guests or enjoying family meals. Additional features include a central air (A/C), pantry, main floor laundry, heated basement floors and convenient access to the triple garage (floor heat - 38' x 38"), convenience and comfort are seamlessly integrated into every aspect of this home. The beautiful master bedroom offers a peaceful retreat with a walk-in closet and a 4-piece en-suite bath for added comfort and privacy. A curved staircase leads to the beautifully finished walk-out basement, where you'll find a spacious family/games room with large windows and patio doors that open up to the backyard and firepit, perfect for outdoor gatherings and relaxation. Other features includes the detached garage (28' x 24') with power, gas heat & electric overhead door and the shed (12' x 24') with man door and overhead door. This home is truly a gem, offering a luxurious lifestyle in a stunning setting. Don't miss out on the opportunity to make this exquisite property your new home.
Property Details
Interior
Features
Main Floor
Entrance
11`10" x 20`3"Kitchen With Eating Area
12`11" x 27`5"Laundry
9`0" x 9`11"Living Room
17`0" x 22`9"Exterior
Features
Parking
Garage spaces 3
Garage type -
Other parking spaces 2
Total parking spaces 5
Property History
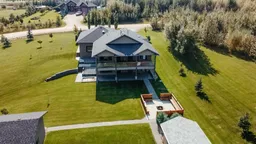 49
49