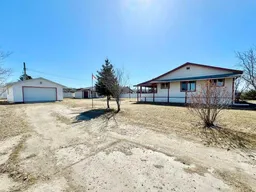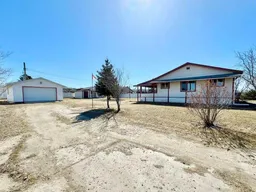Welcome to this stunning property situated on a double lot in the heart of Valleyview. As you step inside, you'll immediately notice the fresh atmosphere brought by the recent renovations. The kitchen stands out with its array of brand new appliances and new countertops. The neutral tones of the new paint and new light fixtures throughout the house create a sense of freshness and harmony. The upstairs bedrooms are spacious and feature brand new windows. The bathroom has undergone a complete renovation and everything is brand new. There’s also an office upstairs too, which would double as another bedroom if needed. The basement is spacious, with a full bathroom, laundry space with new washer and dryer, and a full bathroom. The back porch is enclosed, making it a perfect spot to curl up with a book or a coffee. The front steps have also been completely redone. Stay comfortable year-round with the new furnace, which was installed in August 2023. Additionally, the hot water tank was replaced just two years ago, providing reassurance and peace of mind. This property also features a detached garage and a large shed, both offering ample storage space for your vehicles, tools, and equipment. This property presents an incredible opportunity to own a home that seamlessly blends functionality, style, space, and modern updates. Don’t miss out, call your realtor of choice today!
Inclusions: Electric Stove,Refrigerator,Washer/Dryer
 33
33



